1834 Elgin Dr, Vienna, VA 22182
Local realty services provided by:ERA Cole Realty
1834 Elgin Dr,Vienna, VA 22182
$1,995,000
- 5 Beds
- 5 Baths
- 6,483 sq. ft.
- Single family
- Pending
Listed by:megan buckley fass
Office:exp realty, llc.
MLS#:VAFX2261882
Source:BRIGHTMLS
Price summary
- Price:$1,995,000
- Price per sq. ft.:$307.73
- Monthly HOA dues:$50
About this home
Step into this stunning Vienna home where thoughtful design meets everyday comfort. A welcoming front foyer with an open balcony and brand-new chandelier sets the tone for the light-filled main level. The vaulted living room has soaring ceilings, two walls of windows, a cozy gas fireplace, and access to the expansive deck, making it an ideal gathering space.
The gourmet kitchen features an extended island countertop, skylights, stainless steel appliances, a 6-burner gas cooktop, and abundant cabinetry. A built-in desk area and butler’s pantry provide extra convenience, while the breakfast area with new light fixture overlooks the deck and screened-in porch. A second staircase connects the family room to the upper level for ease of access.
The private office is a standout with double French doors, built-in cabinetry, hardwood floors, and a large bay window overlooking the backyard. The adjacent powder room adds convenience for guests. An elegant dining room, easily seating ten and offering lovely views of the yard, seamlessly connects to the butler’s pantry, screened porch, and kitchen, making it perfect for entertaining. A mudroom off the three-car garage completes the main level.
Upstairs, the owner’s suite is a true retreat with tray ceilings, a designated sitting area, two walk-in closets, newer carpeting, and a private balcony. The spa-inspired owner’s bath offers a jetted tub, glass-enclosed shower, double vanity, and separate water closet. Three additional bedrooms include one with an en suite bath and two connected by a Jack-and-Jill bathroom with double sinks. A spacious laundry room with utility sink and storage rounds out the upper level.
The lower level has an expansive rec room including a wet bar with refrigerator, recessed lighting, and a walkout to the backyard patio. A bright guest room makes a perfect in-law or au pair suite, complemented by a full bath. Ample storage is provided by deep cedar closets with built-in shelving and a safe. The gym is complete with special flooring, mirrors, and a walk-in sauna, offering a health-club experience in the privacy of your own home.
Outdoors, enjoy a large private deck with a screened-in porch backing to greenery, ideal for dining al fresco or relaxing in the shade. The landscaped backyard offers a private escape, while the oversized three-car garage—equipped with a car lift—is perfect for hobbyists and car enthusiasts. Situated on a quiet cul-de-sac with no cut-through traffic, this property offers both serenity and convenience. Just minutes from downtown Vienna, you’ll enjoy local favorites like Sweet Ginger, Clarity, Vienna Inn, and Bear Branch Tavern, along with boutique shops and cafes. With easy access to parks, trails, the Town Green, Maple Avenue, Tysons Corner, and major commuting routes including I-66, I-495, and the Dulles Toll Road, this home offers the perfect balance of suburban tranquility and urban accessibility.
Contact an agent
Home facts
- Year built:1998
- Listing ID #:VAFX2261882
- Added:54 day(s) ago
- Updated:September 29, 2025 at 10:15 AM
Rooms and interior
- Bedrooms:5
- Total bathrooms:5
- Full bathrooms:4
- Half bathrooms:1
- Living area:6,483 sq. ft.
Heating and cooling
- Cooling:Ceiling Fan(s), Central A/C, Zoned
- Heating:Forced Air, Natural Gas
Structure and exterior
- Roof:Architectural Shingle
- Year built:1998
- Building area:6,483 sq. ft.
- Lot area:0.83 Acres
Schools
- High school:MARSHALL
- Middle school:KILMER
- Elementary school:WOLFTRAP
Utilities
- Water:Public
- Sewer:Public Sewer
Finances and disclosures
- Price:$1,995,000
- Price per sq. ft.:$307.73
- Tax amount:$22,642 (2025)
New listings near 1834 Elgin Dr
- New
 $1,200,000Active5 beds 3 baths3,001 sq. ft.
$1,200,000Active5 beds 3 baths3,001 sq. ft.2615 E Meredith Dr, VIENNA, VA 22181
MLS# VAFX2269852Listed by: TTR SOTHEBY'S INTERNATIONAL REALTY - New
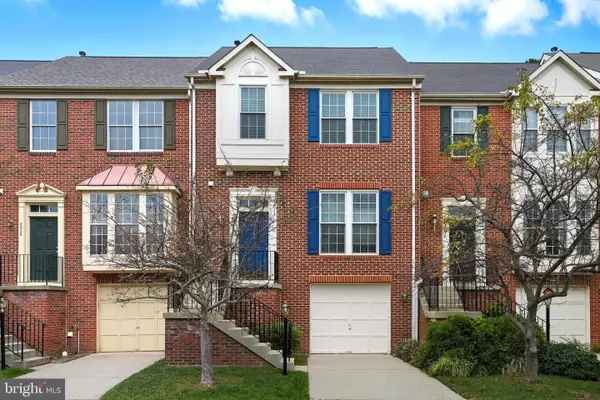 $885,000Active3 beds 4 baths1,935 sq. ft.
$885,000Active3 beds 4 baths1,935 sq. ft.2018 Madrillon Springs Ct, VIENNA, VA 22182
MLS# VAFX2269474Listed by: COMPASS 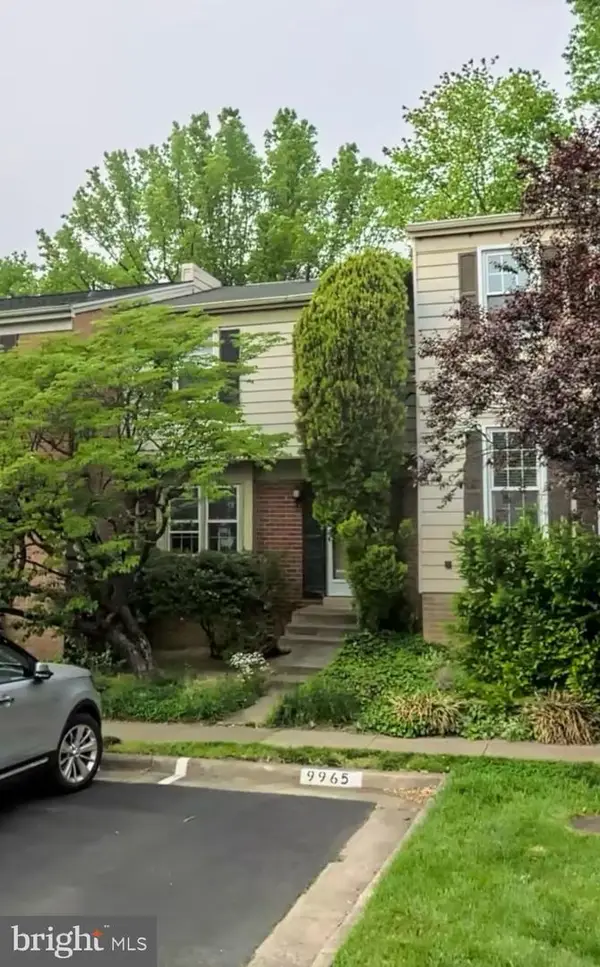 $449,000Pending3 beds 3 baths1,280 sq. ft.
$449,000Pending3 beds 3 baths1,280 sq. ft.9963 Longford Ct, VIENNA, VA 22181
MLS# VAFX2253652Listed by: LONG & FOSTER REAL ESTATE, INC.- Coming Soon
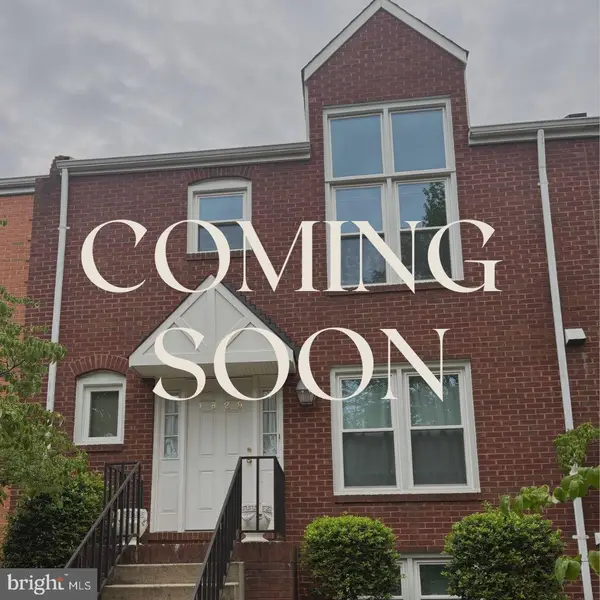 $800,000Coming Soon4 beds 4 baths
$800,000Coming Soon4 beds 4 baths1829 Jeffersonian Dr, VIENNA, VA 22182
MLS# VAFX2264934Listed by: REDFIN CORPORATION - Coming Soon
 $1,225,000Coming Soon5 beds 3 baths
$1,225,000Coming Soon5 beds 3 baths2525 Lakevale Dr, VIENNA, VA 22181
MLS# VAFX2241940Listed by: WEICHERT, REALTORS - New
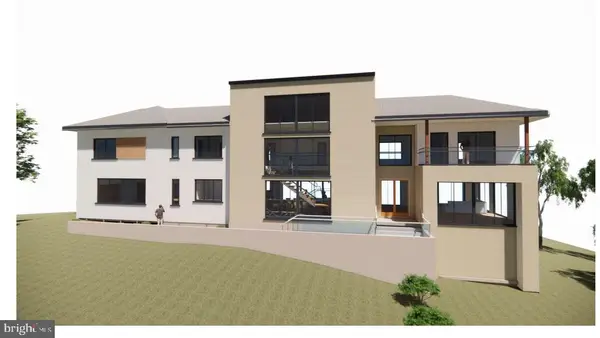 $1,299,000Active4 beds 4 baths2,535 sq. ft.
$1,299,000Active4 beds 4 baths2,535 sq. ft.244 Old Courthouse Rd Ne, VIENNA, VA 22180
MLS# VAFX2269008Listed by: SAMSON PROPERTIES - Coming Soon
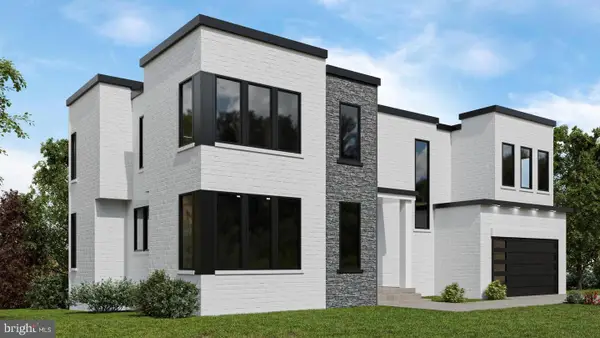 $2,395,000Coming Soon6 beds 7 baths
$2,395,000Coming Soon6 beds 7 baths719 Meadow Ln Sw, VIENNA, VA 22180
MLS# VAFX2269014Listed by: MARAM REALTY, LLC - New
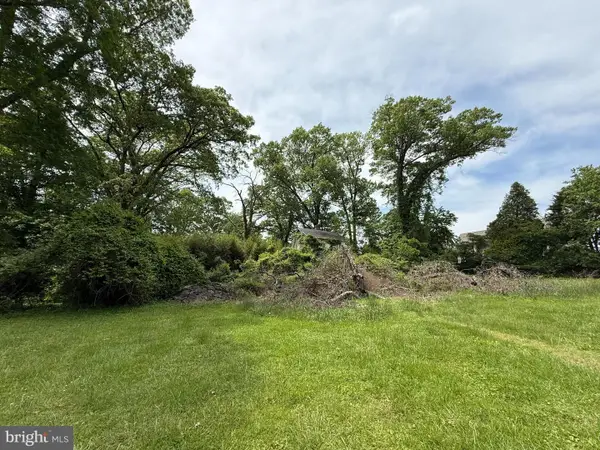 $1,950,000Active-- beds -- baths1,000 sq. ft.
$1,950,000Active-- beds -- baths1,000 sq. ft.2818 Cedar Ln, VIENNA, VA 22180
MLS# VAFX2268936Listed by: PREMIERE REALTY - Coming Soon
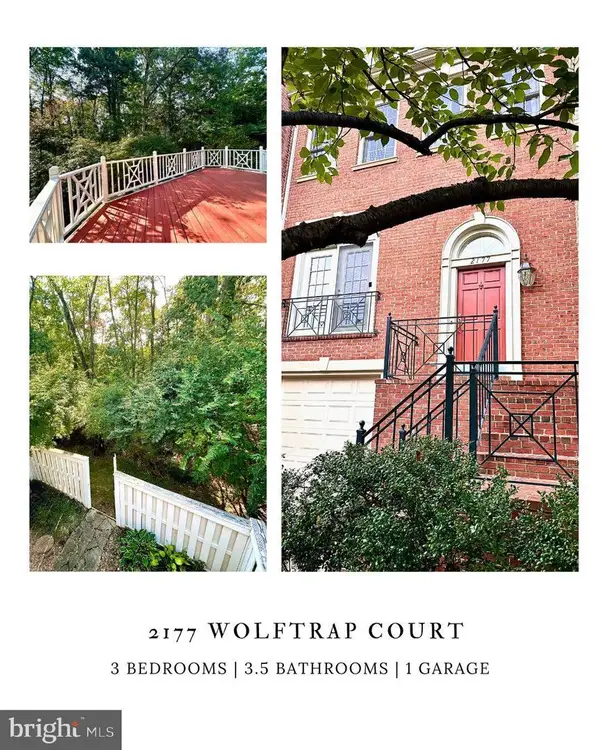 $909,000Coming Soon3 beds 4 baths
$909,000Coming Soon3 beds 4 baths2177 Wolftrap Ct, VIENNA, VA 22182
MLS# VAFX2268576Listed by: SAMSON PROPERTIES - New
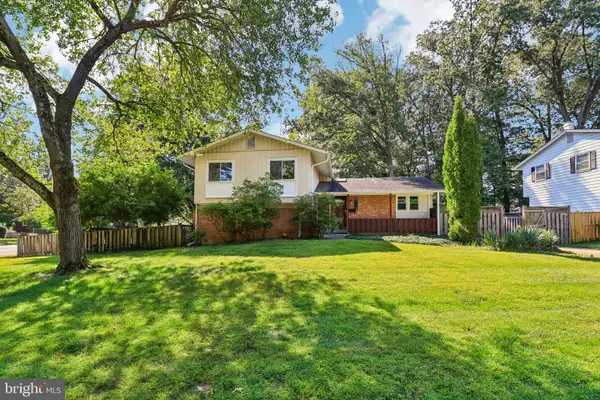 $925,000Active4 beds 3 baths2,300 sq. ft.
$925,000Active4 beds 3 baths2,300 sq. ft.2638 Bowling Green Dr, VIENNA, VA 22180
MLS# VAFX2268866Listed by: REAL BROKER, LLC
