2231 Williams Ave, Vienna, VA 22182
Local realty services provided by:ERA Liberty Realty
2231 Williams Ave,Vienna, VA 22182
$820,000
- 5 Beds
- 5 Baths
- 2,196 sq. ft.
- Single family
- Active
Listed by:maryellen katherine kelly
Office:century 21 new millennium
MLS#:VAFX2233656
Source:BRIGHTMLS
Price summary
- Price:$820,000
- Price per sq. ft.:$373.41
About this home
Location, Location, Location! This home currently has a 3.625% FHA loan, may be assumable, certain conditions apply. Looking for a beautiful, traditional 5 bedroom, 4 1/2 bathroom home in Vienna, VA situated on a lovely corner lot with mature trees? This one is located in a serene, well established neighborhood. The home is just minutes from both Tyson's Corner and the Mosaic District. Shopping, entertainment, parks, restaurants, and recreation centers are all nearby. Boasting large rooms, high ceilings, beautiful wood floors and an abundance of natural light, this solidly built, quiet home is the best value in the neighborhood. It even has a huge two car garage with storage space and two additional parking spaces on the paved driveway. Parking for 4 cars! Great layout, take a look at the attached floor plans. The property is being sold As Is.
Contact an agent
Home facts
- Year built:1910
- Listing ID #:VAFX2233656
- Added:62 day(s) ago
- Updated:September 29, 2025 at 02:04 PM
Rooms and interior
- Bedrooms:5
- Total bathrooms:5
- Full bathrooms:4
- Half bathrooms:1
- Living area:2,196 sq. ft.
Heating and cooling
- Cooling:Ceiling Fan(s), Central A/C
- Heating:Electric, Forced Air
Structure and exterior
- Year built:1910
- Building area:2,196 sq. ft.
- Lot area:0.14 Acres
Schools
- High school:MARSHALL
- Middle school:KILMER
- Elementary school:STENWOOD
Utilities
- Water:Public
- Sewer:Public Sewer
Finances and disclosures
- Price:$820,000
- Price per sq. ft.:$373.41
- Tax amount:$9,077 (2025)
New listings near 2231 Williams Ave
- New
 $1,200,000Active5 beds 3 baths3,001 sq. ft.
$1,200,000Active5 beds 3 baths3,001 sq. ft.2615 E Meredith Dr, VIENNA, VA 22181
MLS# VAFX2269852Listed by: TTR SOTHEBY'S INTERNATIONAL REALTY - New
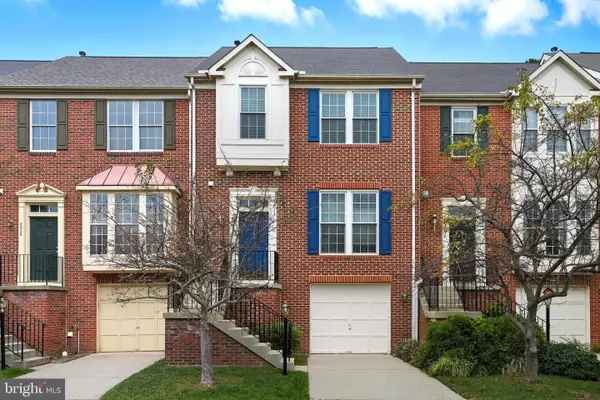 $885,000Active3 beds 4 baths1,935 sq. ft.
$885,000Active3 beds 4 baths1,935 sq. ft.2018 Madrillon Springs Ct, VIENNA, VA 22182
MLS# VAFX2269474Listed by: COMPASS 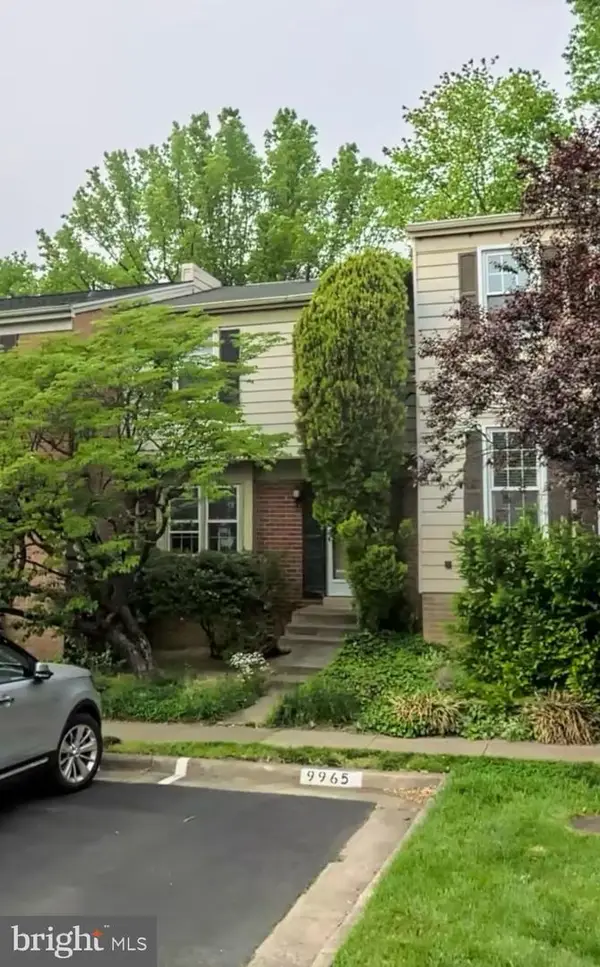 $449,000Pending3 beds 3 baths1,280 sq. ft.
$449,000Pending3 beds 3 baths1,280 sq. ft.9963 Longford Ct, VIENNA, VA 22181
MLS# VAFX2253652Listed by: LONG & FOSTER REAL ESTATE, INC.- Coming Soon
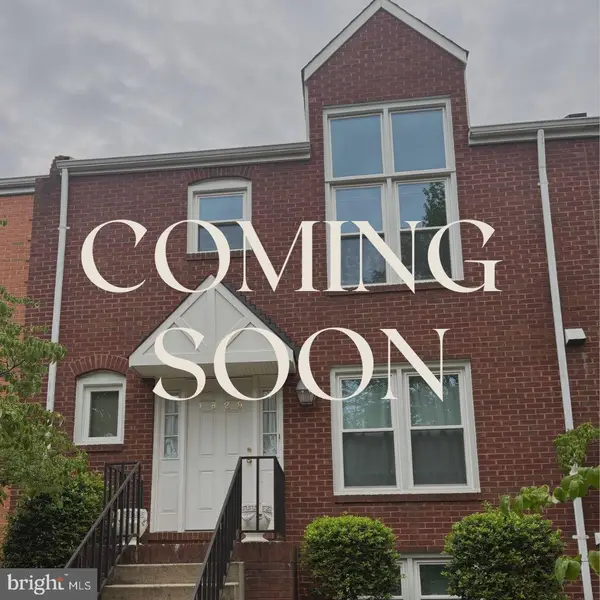 $800,000Coming Soon4 beds 4 baths
$800,000Coming Soon4 beds 4 baths1829 Jeffersonian Dr, VIENNA, VA 22182
MLS# VAFX2264934Listed by: REDFIN CORPORATION - Coming Soon
 $1,225,000Coming Soon5 beds 3 baths
$1,225,000Coming Soon5 beds 3 baths2525 Lakevale Dr, VIENNA, VA 22181
MLS# VAFX2241940Listed by: WEICHERT, REALTORS - New
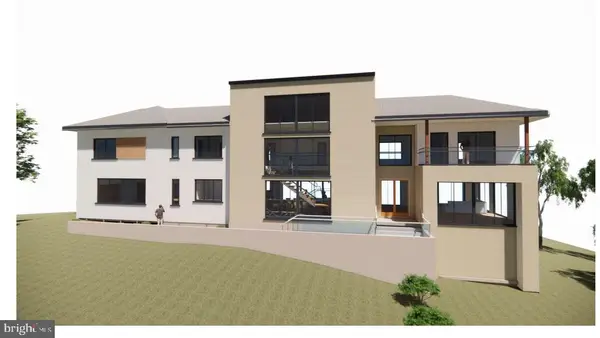 $1,299,000Active4 beds 4 baths2,535 sq. ft.
$1,299,000Active4 beds 4 baths2,535 sq. ft.244 Old Courthouse Rd Ne, VIENNA, VA 22180
MLS# VAFX2269008Listed by: SAMSON PROPERTIES - Coming Soon
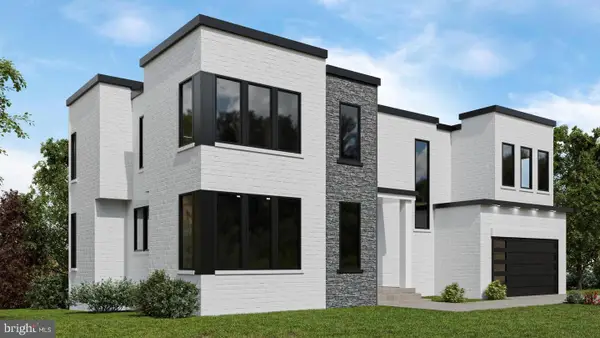 $2,395,000Coming Soon6 beds 7 baths
$2,395,000Coming Soon6 beds 7 baths719 Meadow Ln Sw, VIENNA, VA 22180
MLS# VAFX2269014Listed by: MARAM REALTY, LLC - New
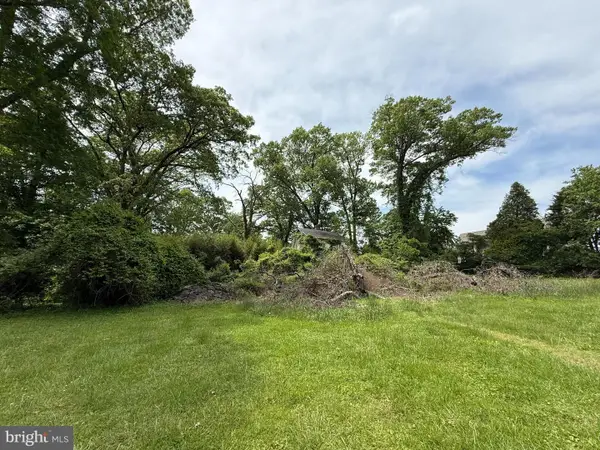 $1,950,000Active-- beds -- baths1,000 sq. ft.
$1,950,000Active-- beds -- baths1,000 sq. ft.2818 Cedar Ln, VIENNA, VA 22180
MLS# VAFX2268936Listed by: PREMIERE REALTY - Coming Soon
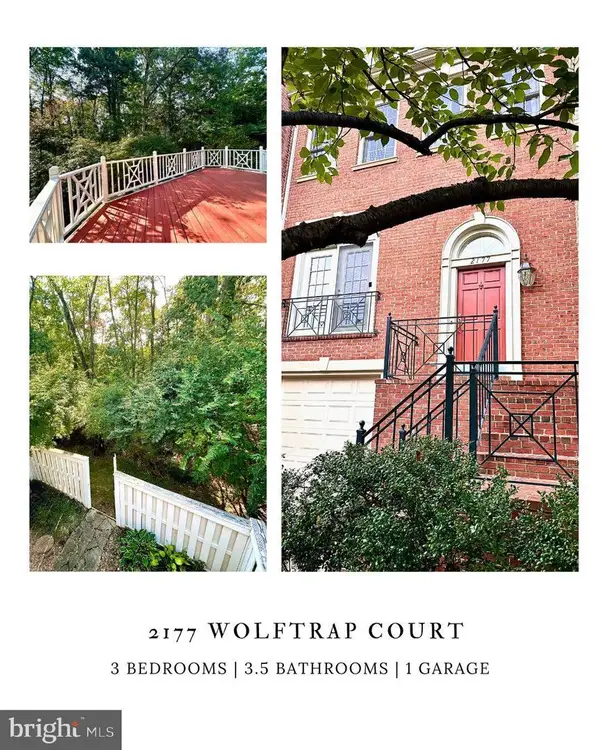 $909,000Coming Soon3 beds 4 baths
$909,000Coming Soon3 beds 4 baths2177 Wolftrap Ct, VIENNA, VA 22182
MLS# VAFX2268576Listed by: SAMSON PROPERTIES - New
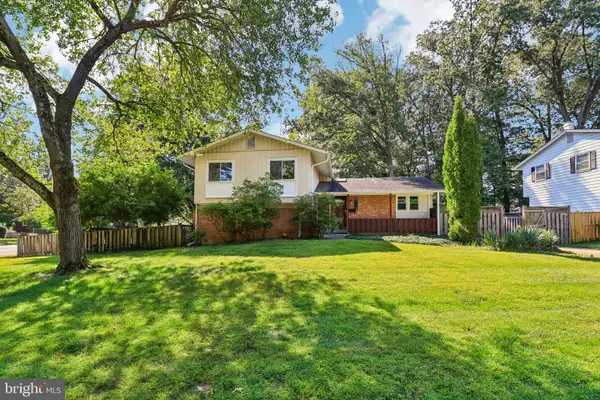 $925,000Active4 beds 3 baths2,300 sq. ft.
$925,000Active4 beds 3 baths2,300 sq. ft.2638 Bowling Green Dr, VIENNA, VA 22180
MLS# VAFX2268866Listed by: REAL BROKER, LLC
