2615 E Meredith Dr, Vienna, VA 22181
Local realty services provided by:ERA Cole Realty
Listed by:cynthia l marcum
Office:ttr sotheby's international realty
MLS#:VAFX2259358
Source:BRIGHTMLS
Price summary
- Price:$1,250,000
- Price per sq. ft.:$416.53
- Monthly HOA dues:$118.33
About this home
Picture-Perfect Home in Lakevale Estates
✨ This Is the One You've Been Waiting For! ✨
2615 E Meredith Drive, Vienna
5 Bed • 3 Bath
Nestled on one of Lakevale Estates’ most coveted lots, this beautifully upgraded and completely renovated home blends timeless craftsmanship with modern elegance. Surrounded by lush landscaping and enhanced curb appeal, it’s truly move-in ready, with thoughtful renovations spanning 2022–2025.
Upgrades Include:
• New GAF roof, skylights, carpet & refinished white oak floors (2025)
• Renovated bathrooms, expanded 5th bedroom, French doors & bay windows
• Four-season sunroom with sweeping garden views
• Chef’s kitchen with Thermador range hood, double wall ovens & warming drawer, new cooktop & custom butler’s pantry with instant hot water
• HVAC (2020), water heater (2024), full fencing & professional landscaping
Lakevale Estates Amenities:
Private lake, clubhouse, swim team, tennis & pickleball courts, playgrounds, trails, and a vibrant community spirit
Top Schools & Prime Location:
Flint Hill • Thoreau • Madison
Under 1 mile to Flint Hill Elementary and Madison High, 2.2 miles to Vienna Metro, and just minutes from parks, shopping, and the heart of the Town of Vienna.
Contact an agent
Home facts
- Year built:1968
- Listing ID #:VAFX2259358
- Added:51 day(s) ago
- Updated:September 26, 2025 at 07:31 AM
Rooms and interior
- Bedrooms:5
- Total bathrooms:3
- Full bathrooms:3
- Living area:3,001 sq. ft.
Heating and cooling
- Cooling:Ceiling Fan(s), Central A/C
- Heating:Forced Air, Natural Gas
Structure and exterior
- Roof:Architectural Shingle
- Year built:1968
- Building area:3,001 sq. ft.
- Lot area:0.46 Acres
Schools
- High school:MADISON
- Middle school:THOREAU
- Elementary school:FLINT HILL
Utilities
- Water:Public
- Sewer:Public Sewer
Finances and disclosures
- Price:$1,250,000
- Price per sq. ft.:$416.53
- Tax amount:$12,732 (2025)
New listings near 2615 E Meredith Dr
- New
 $1,200,000Active5 beds 3 baths3,001 sq. ft.
$1,200,000Active5 beds 3 baths3,001 sq. ft.2615 E Meredith Dr, VIENNA, VA 22181
MLS# VAFX2269852Listed by: TTR SOTHEBY'S INTERNATIONAL REALTY - Open Sat, 1 to 3pmNew
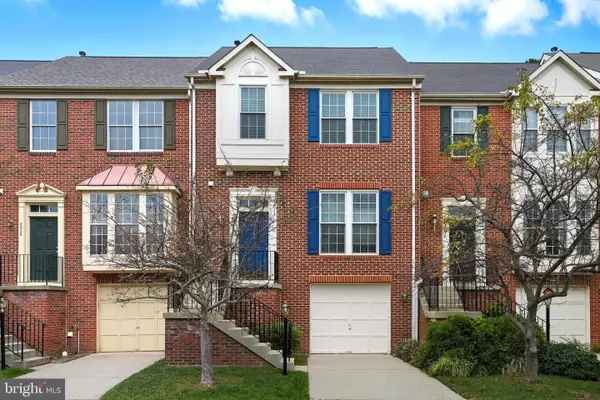 $885,000Active3 beds 4 baths1,935 sq. ft.
$885,000Active3 beds 4 baths1,935 sq. ft.2018 Madrillon Springs Ct, VIENNA, VA 22182
MLS# VAFX2269474Listed by: COMPASS 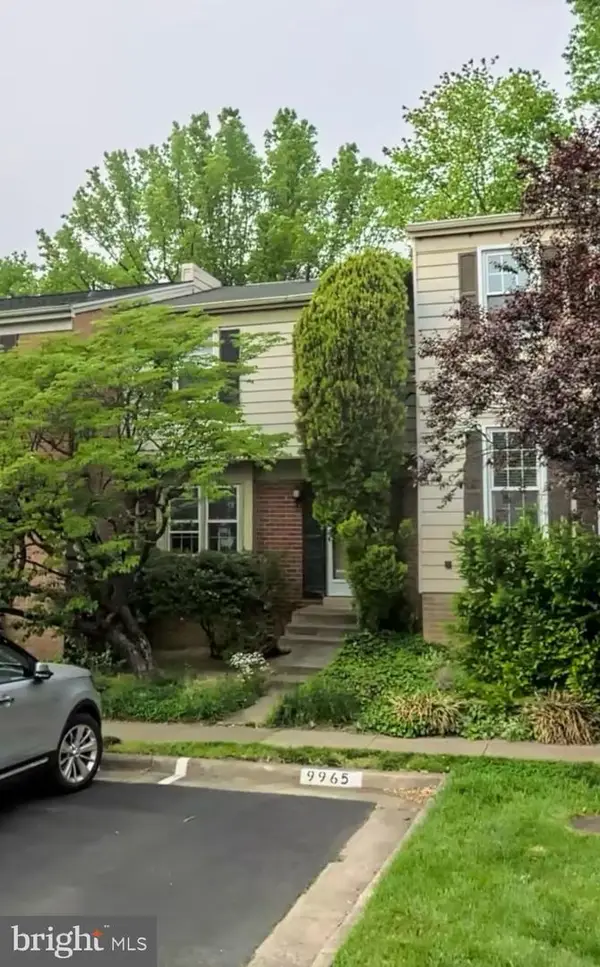 $449,000Pending3 beds 3 baths1,280 sq. ft.
$449,000Pending3 beds 3 baths1,280 sq. ft.9963 Longford Ct, VIENNA, VA 22181
MLS# VAFX2253652Listed by: LONG & FOSTER REAL ESTATE, INC.- Coming Soon
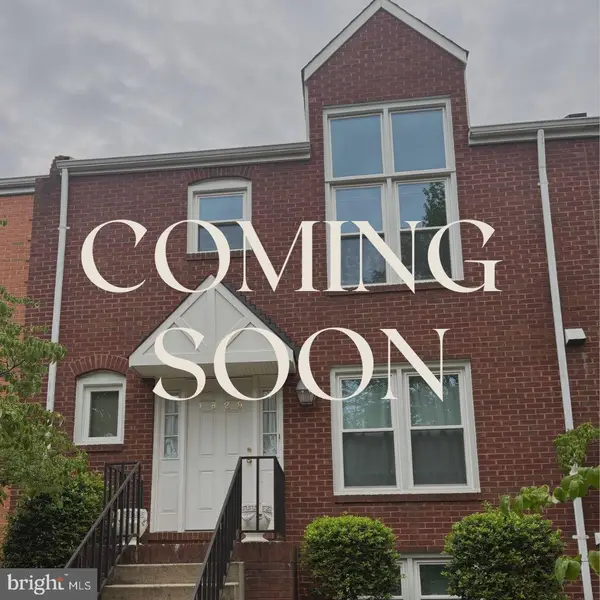 $800,000Coming Soon4 beds 4 baths
$800,000Coming Soon4 beds 4 baths1829 Jeffersonian Dr, VIENNA, VA 22182
MLS# VAFX2264934Listed by: REDFIN CORPORATION - Coming Soon
 $1,225,000Coming Soon5 beds 3 baths
$1,225,000Coming Soon5 beds 3 baths2525 Lakevale Dr, VIENNA, VA 22181
MLS# VAFX2241940Listed by: WEICHERT, REALTORS - New
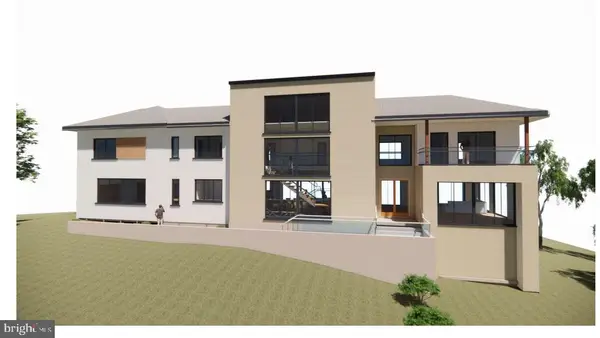 $1,299,000Active4 beds 4 baths2,535 sq. ft.
$1,299,000Active4 beds 4 baths2,535 sq. ft.244 Old Courthouse Rd Ne, VIENNA, VA 22180
MLS# VAFX2269008Listed by: SAMSON PROPERTIES - Coming Soon
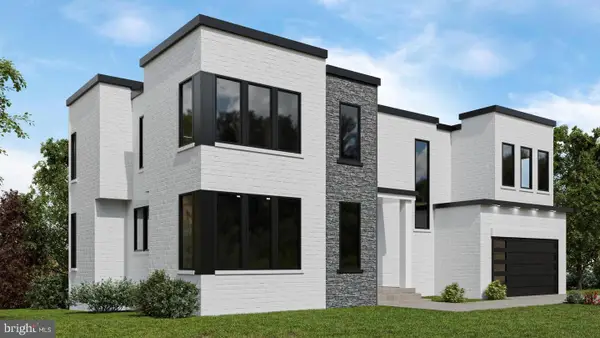 $2,395,000Coming Soon6 beds 7 baths
$2,395,000Coming Soon6 beds 7 baths719 Meadow Ln Sw, VIENNA, VA 22180
MLS# VAFX2269014Listed by: MARAM REALTY, LLC - New
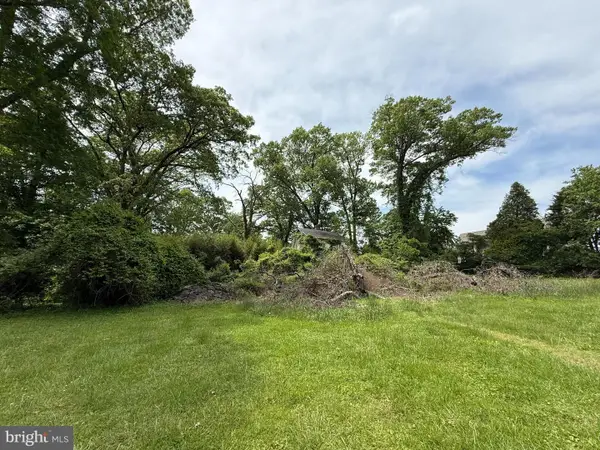 $1,950,000Active-- beds -- baths1,000 sq. ft.
$1,950,000Active-- beds -- baths1,000 sq. ft.2818 Cedar Ln, VIENNA, VA 22180
MLS# VAFX2268936Listed by: PREMIERE REALTY - Coming Soon
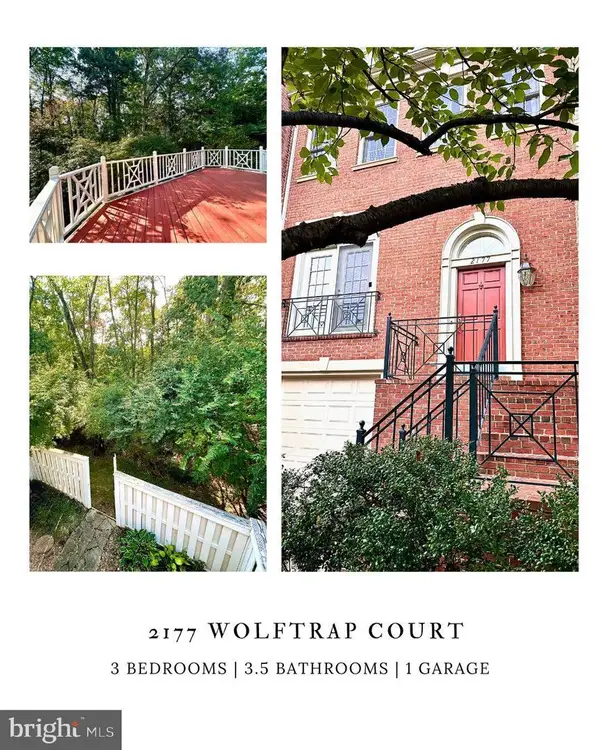 $909,000Coming Soon3 beds 4 baths
$909,000Coming Soon3 beds 4 baths2177 Wolftrap Ct, VIENNA, VA 22182
MLS# VAFX2268576Listed by: SAMSON PROPERTIES - Open Sat, 1 to 3pmNew
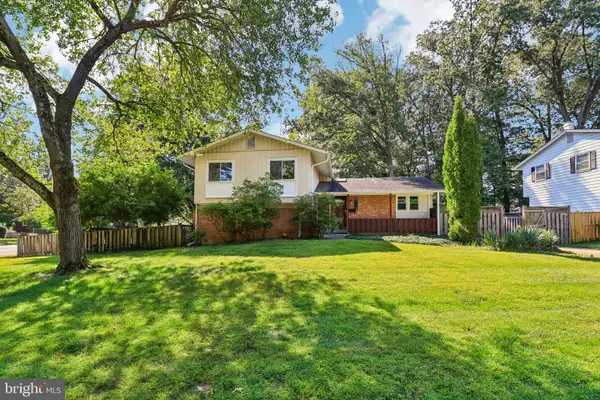 $925,000Active4 beds 3 baths2,300 sq. ft.
$925,000Active4 beds 3 baths2,300 sq. ft.2638 Bowling Green Dr, VIENNA, VA 22180
MLS# VAFX2268866Listed by: REAL BROKER, LLC
