2804 Pepperwood Ct, Vienna, VA 22181
Local realty services provided by:Mountain Realty ERA Powered
2804 Pepperwood Ct,Vienna, VA 22181
$902,350
- 5 Beds
- 3 Baths
- - sq. ft.
- Single family
- Sold
Listed by:katherine landi jordan
Office:samson properties
MLS#:VAFX2255738
Source:BRIGHTMLS
Sorry, we are unable to map this address
Price summary
- Price:$902,350
- Monthly HOA dues:$6.17
About this home
Welcome to 2804 Pepperwood Ct – a beautifully maintained 5-bedroom, 3-bathroom home nestled on a peaceful cul-de-sac in the highly sought-after Oakton High School district. This inviting residence offers a large foyer and a stunning sunroom drenched in natural light—perfect for relaxing or entertaining year-round. The home includes a one-car garage and sits on a meticulously landscaped lot with fenced backyard and spacious side yard. New LVP flooring and recessed lighting installed downstairs! Conveniently located just minutes from the Vienna Metro station, this home provides easy access to commuting routes, shopping, and dining. A rare find in a prime location at this price point—don’t miss your opportunity to call this Vienna gem your own!
Contact an agent
Home facts
- Year built:1977
- Listing ID #:VAFX2255738
- Added:79 day(s) ago
- Updated:September 29, 2025 at 05:50 AM
Rooms and interior
- Bedrooms:5
- Total bathrooms:3
- Full bathrooms:3
Heating and cooling
- Cooling:Central A/C, Heat Pump(s)
- Heating:Electric, Heat Pump(s), Wood Burn Stove
Structure and exterior
- Year built:1977
Schools
- High school:OAKTON
Utilities
- Water:Public
- Sewer:Public Sewer
Finances and disclosures
- Price:$902,350
- Tax amount:$9,583 (2025)
New listings near 2804 Pepperwood Ct
- New
 $1,200,000Active5 beds 3 baths3,001 sq. ft.
$1,200,000Active5 beds 3 baths3,001 sq. ft.2615 E Meredith Dr, VIENNA, VA 22181
MLS# VAFX2269852Listed by: TTR SOTHEBY'S INTERNATIONAL REALTY - New
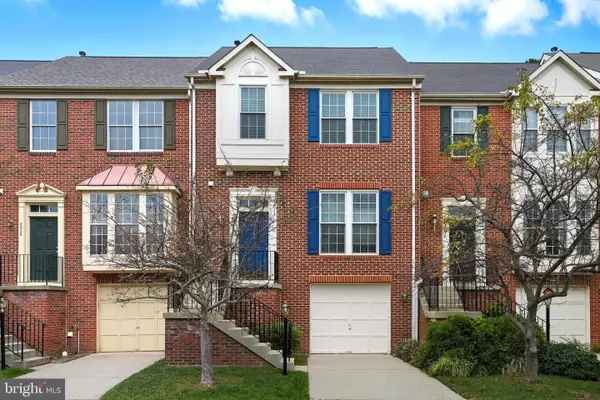 $885,000Active3 beds 4 baths1,935 sq. ft.
$885,000Active3 beds 4 baths1,935 sq. ft.2018 Madrillon Springs Ct, VIENNA, VA 22182
MLS# VAFX2269474Listed by: COMPASS 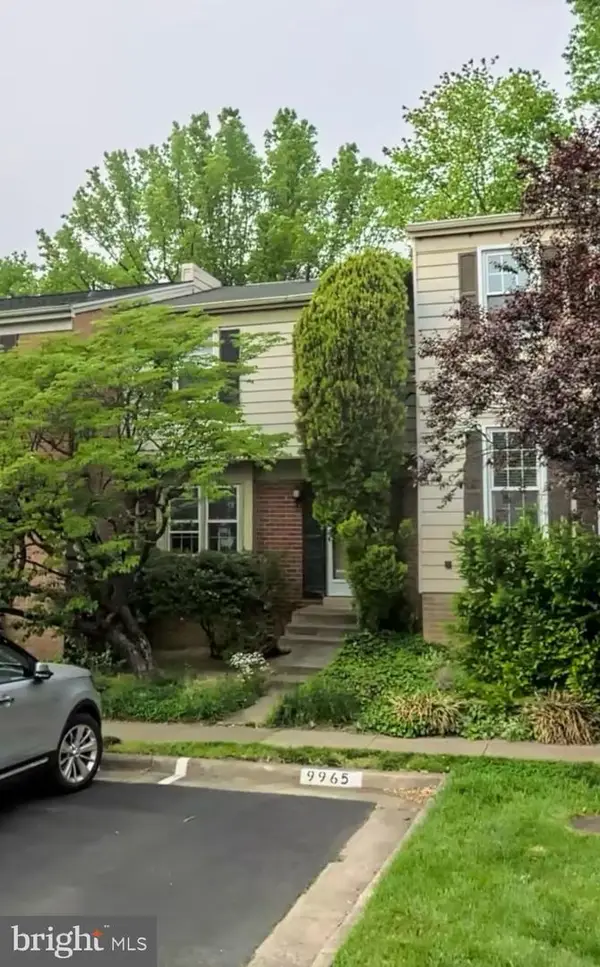 $449,000Pending3 beds 3 baths1,280 sq. ft.
$449,000Pending3 beds 3 baths1,280 sq. ft.9963 Longford Ct, VIENNA, VA 22181
MLS# VAFX2253652Listed by: LONG & FOSTER REAL ESTATE, INC.- Coming Soon
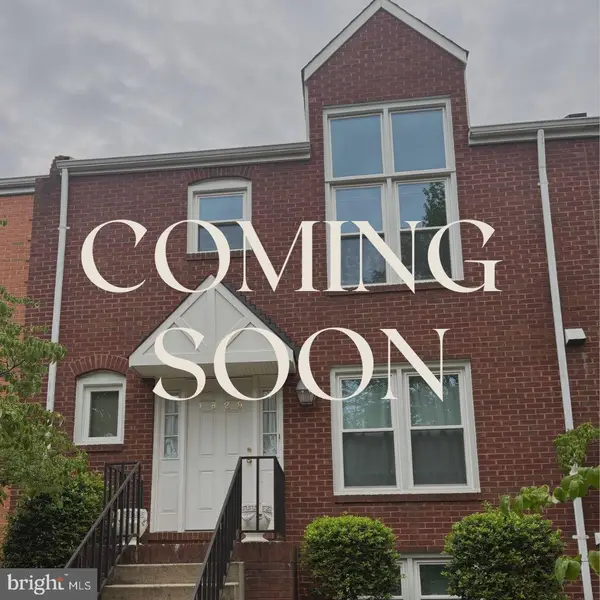 $800,000Coming Soon4 beds 4 baths
$800,000Coming Soon4 beds 4 baths1829 Jeffersonian Dr, VIENNA, VA 22182
MLS# VAFX2264934Listed by: REDFIN CORPORATION - Coming Soon
 $1,225,000Coming Soon5 beds 3 baths
$1,225,000Coming Soon5 beds 3 baths2525 Lakevale Dr, VIENNA, VA 22181
MLS# VAFX2241940Listed by: WEICHERT, REALTORS - New
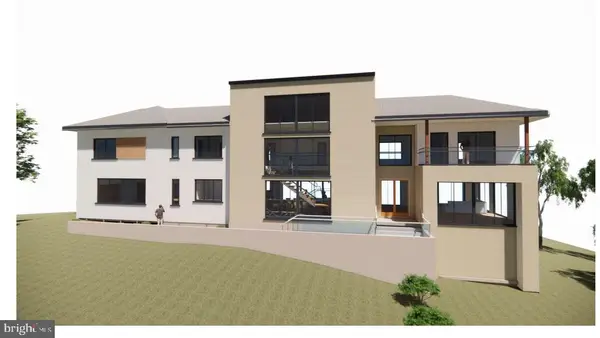 $1,299,000Active4 beds 4 baths2,535 sq. ft.
$1,299,000Active4 beds 4 baths2,535 sq. ft.244 Old Courthouse Rd Ne, VIENNA, VA 22180
MLS# VAFX2269008Listed by: SAMSON PROPERTIES - Coming Soon
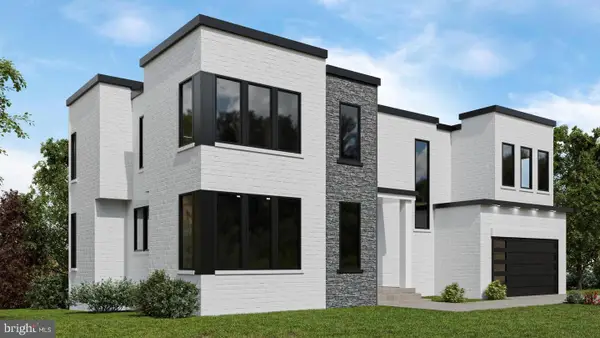 $2,395,000Coming Soon6 beds 7 baths
$2,395,000Coming Soon6 beds 7 baths719 Meadow Ln Sw, VIENNA, VA 22180
MLS# VAFX2269014Listed by: MARAM REALTY, LLC - New
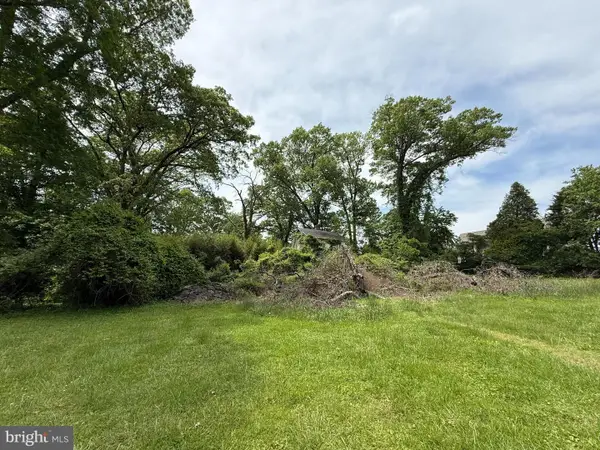 $1,950,000Active-- beds -- baths1,000 sq. ft.
$1,950,000Active-- beds -- baths1,000 sq. ft.2818 Cedar Ln, VIENNA, VA 22180
MLS# VAFX2268936Listed by: PREMIERE REALTY - Coming Soon
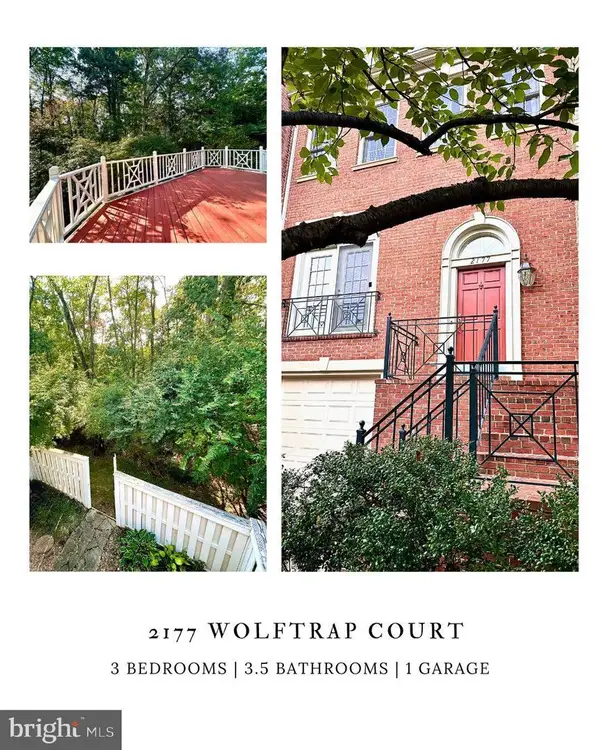 $909,000Coming Soon3 beds 4 baths
$909,000Coming Soon3 beds 4 baths2177 Wolftrap Ct, VIENNA, VA 22182
MLS# VAFX2268576Listed by: SAMSON PROPERTIES - New
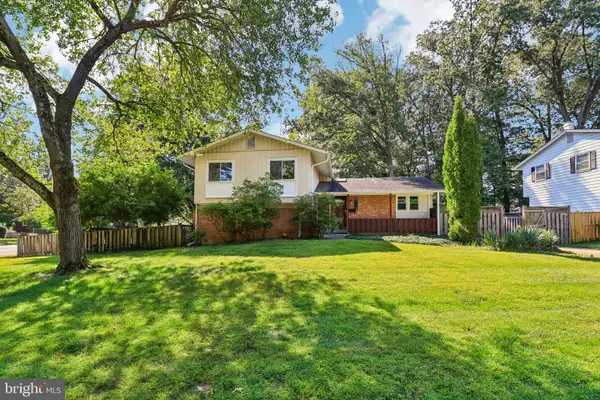 $925,000Active4 beds 3 baths2,300 sq. ft.
$925,000Active4 beds 3 baths2,300 sq. ft.2638 Bowling Green Dr, VIENNA, VA 22180
MLS# VAFX2268866Listed by: REAL BROKER, LLC
