9922 Oakdale Woods Ct, Vienna, VA 22181
Local realty services provided by:ERA Cole Realty
9922 Oakdale Woods Ct,Vienna, VA 22181
$639,900
- 3 Beds
- 3 Baths
- - sq. ft.
- Townhouse
- Sold
Listed by:stephanie l brock
Office:samson properties
MLS#:VAFX2246170
Source:BRIGHTMLS
Sorry, we are unable to map this address
Price summary
- Price:$639,900
- Monthly HOA dues:$102
About this home
***Just refreshed and move-in ready!***This beautifully maintained 3-bedroom, 2.5-bath townhome has been freshly repainted in a gorgeous neutral palette, with brand-new carpet on both staircases and stunning LVP flooring installed in the basement.
Welcome to a home that offers plenty of space, comfort, and convenience, tucked into a quiet, desirable Vienna location. Spread across three finished levels, the bright and sunny kitchen and dining area are a standout feature, with double sliding glass doors that open onto a spacious deck—perfect for morning coffee or summer entertaining.
Enjoy a walk-out basement with flexible living space for a rec room, home office, or guest area. The walk-out basement leads to a fully fenced, low-maintenance backyard—perfect for relaxing, pets, or play.
Ideally located just minutes from the Vienna Metro and major commuter routes including Route 123, Route 29 and 50, and I-66, this home offers easy access to everything Northern Virginia has to offer.
Don’t miss this opportunity to own in one of Vienna’s most desirable locations!
Contact an agent
Home facts
- Year built:1984
- Listing ID #:VAFX2246170
- Added:115 day(s) ago
- Updated:September 29, 2025 at 05:50 AM
Rooms and interior
- Bedrooms:3
- Total bathrooms:3
- Full bathrooms:2
- Half bathrooms:1
Heating and cooling
- Cooling:Central A/C
- Heating:Electric, Forced Air
Structure and exterior
- Year built:1984
Schools
- High school:OAKTON
- Middle school:THOREAU
- Elementary school:MOSAIC
Utilities
- Water:Public
- Sewer:Public Sewer
Finances and disclosures
- Price:$639,900
- Tax amount:$6,964 (2025)
New listings near 9922 Oakdale Woods Ct
- New
 $1,200,000Active5 beds 3 baths3,001 sq. ft.
$1,200,000Active5 beds 3 baths3,001 sq. ft.2615 E Meredith Dr, VIENNA, VA 22181
MLS# VAFX2269852Listed by: TTR SOTHEBY'S INTERNATIONAL REALTY - New
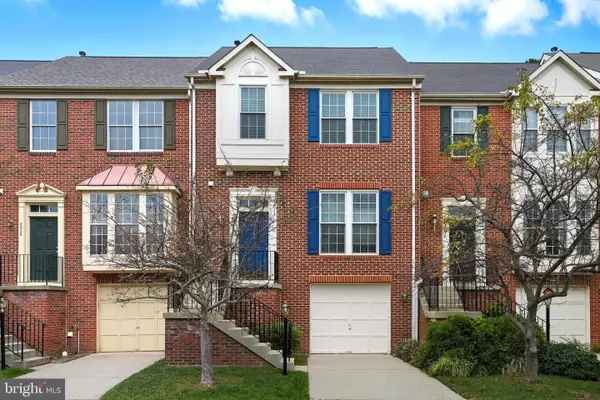 $885,000Active3 beds 4 baths1,935 sq. ft.
$885,000Active3 beds 4 baths1,935 sq. ft.2018 Madrillon Springs Ct, VIENNA, VA 22182
MLS# VAFX2269474Listed by: COMPASS 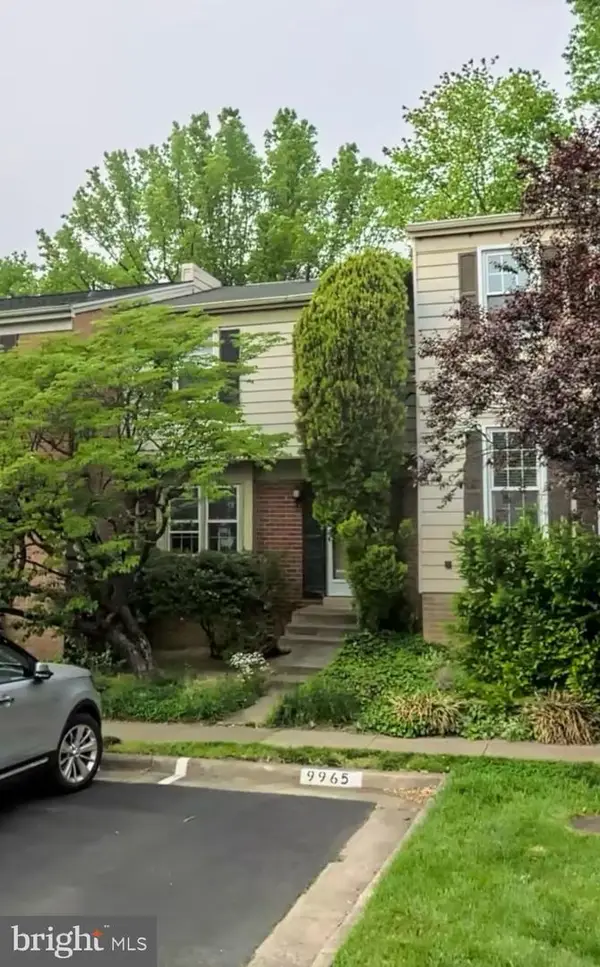 $449,000Pending3 beds 3 baths1,280 sq. ft.
$449,000Pending3 beds 3 baths1,280 sq. ft.9963 Longford Ct, VIENNA, VA 22181
MLS# VAFX2253652Listed by: LONG & FOSTER REAL ESTATE, INC.- Coming Soon
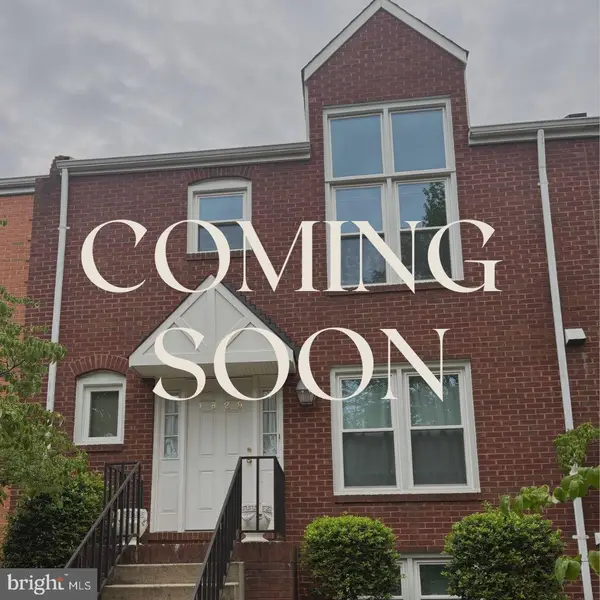 $800,000Coming Soon4 beds 4 baths
$800,000Coming Soon4 beds 4 baths1829 Jeffersonian Dr, VIENNA, VA 22182
MLS# VAFX2264934Listed by: REDFIN CORPORATION - Coming Soon
 $1,225,000Coming Soon5 beds 3 baths
$1,225,000Coming Soon5 beds 3 baths2525 Lakevale Dr, VIENNA, VA 22181
MLS# VAFX2241940Listed by: WEICHERT, REALTORS - New
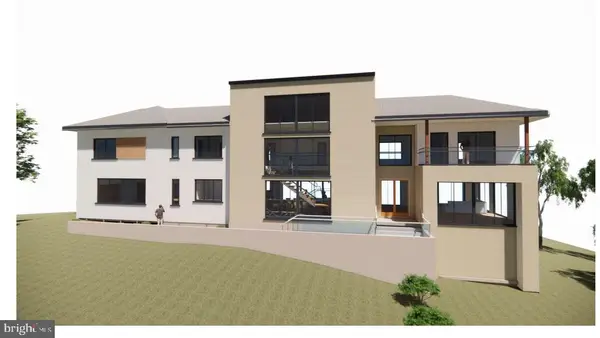 $1,299,000Active4 beds 4 baths2,535 sq. ft.
$1,299,000Active4 beds 4 baths2,535 sq. ft.244 Old Courthouse Rd Ne, VIENNA, VA 22180
MLS# VAFX2269008Listed by: SAMSON PROPERTIES - Coming Soon
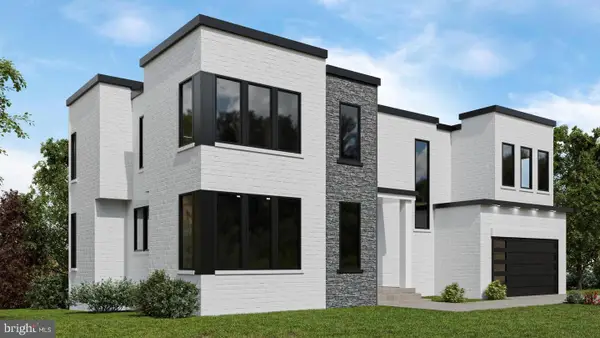 $2,395,000Coming Soon6 beds 7 baths
$2,395,000Coming Soon6 beds 7 baths719 Meadow Ln Sw, VIENNA, VA 22180
MLS# VAFX2269014Listed by: MARAM REALTY, LLC - New
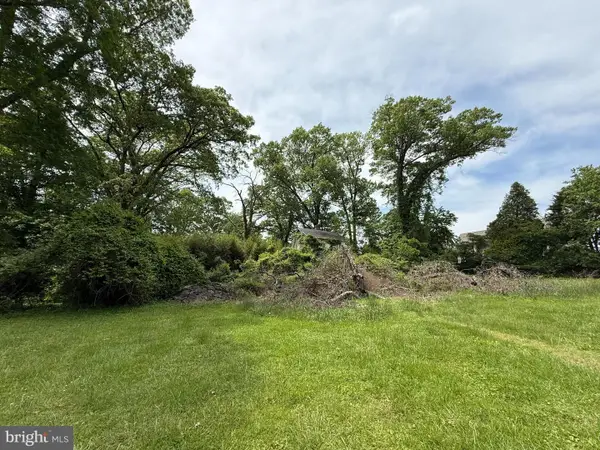 $1,950,000Active-- beds -- baths1,000 sq. ft.
$1,950,000Active-- beds -- baths1,000 sq. ft.2818 Cedar Ln, VIENNA, VA 22180
MLS# VAFX2268936Listed by: PREMIERE REALTY - Coming Soon
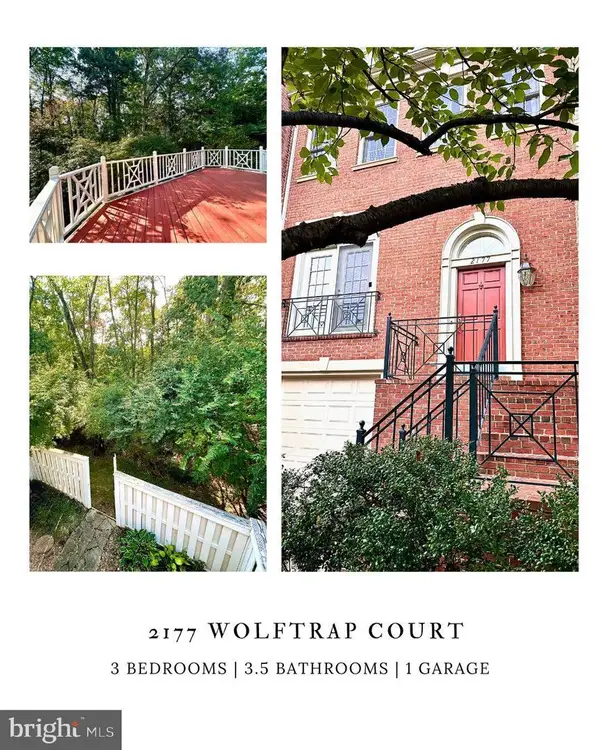 $909,000Coming Soon3 beds 4 baths
$909,000Coming Soon3 beds 4 baths2177 Wolftrap Ct, VIENNA, VA 22182
MLS# VAFX2268576Listed by: SAMSON PROPERTIES - New
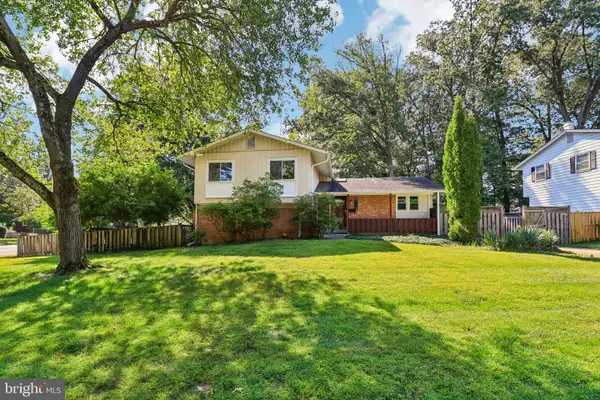 $925,000Active4 beds 3 baths2,300 sq. ft.
$925,000Active4 beds 3 baths2,300 sq. ft.2638 Bowling Green Dr, VIENNA, VA 22180
MLS# VAFX2268866Listed by: REAL BROKER, LLC
