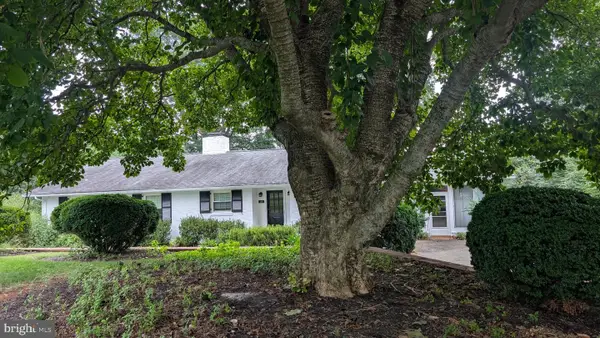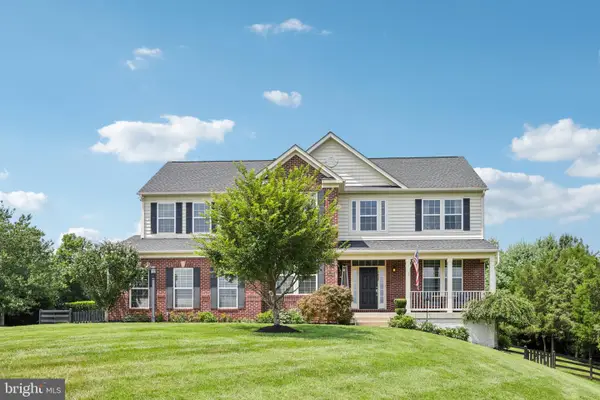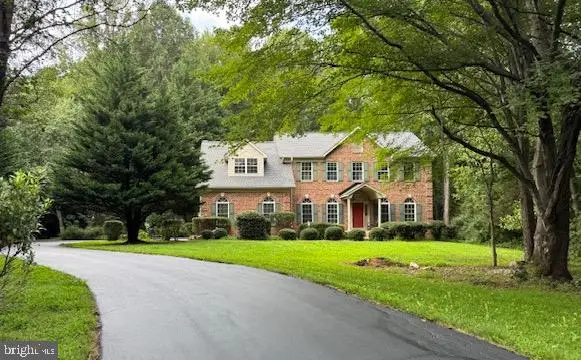55 Sire Way, WARRENTON, VA 20186
Local realty services provided by:ERA Reed Realty, Inc.



Listed by:catherine b. kane
Office:century 21 new millennium
MLS#:VAFQ2016844
Source:BRIGHTMLS
Price summary
- Price:$449,900
- Price per sq. ft.:$246.66
- Monthly HOA dues:$75
About this home
FANTASTIC new Price! Welcome home to this spacious 3 bedroom garage townhome in the heart of Warrenton. Recent upgrades include Hvac (2023) and new Refrigerator (2025) and Dishwasher (2024). * ALL bedrooms have been professionally painted with new light neutral tone paint. This home features a large kitchen with abundant cabinetry and stainless appliances, and dining area. Large family room/great room had gas fireplace and lots of natural light. Primary bedroom has walk in closet and ensuite bath. 2 additional bedrooms and secondary bath complete the upstairs level..lower level has rec room/ bonus room can be used for a variety of purposes, half bath. Fenced rear yard and oversized patio are ideal for pets and entertaining. Rarely available 1 car garage unit in Warrenton make this a MUST SEE! Close to shopping, restaurants, historic downtown and all major commuting routes.
Contact an agent
Home facts
- Year built:2000
- Listing Id #:VAFQ2016844
- Added:79 day(s) ago
- Updated:August 17, 2025 at 07:24 AM
Rooms and interior
- Bedrooms:3
- Total bathrooms:4
- Full bathrooms:2
- Half bathrooms:2
- Living area:1,824 sq. ft.
Heating and cooling
- Cooling:Central A/C
- Heating:Central, Natural Gas
Structure and exterior
- Roof:Asphalt
- Year built:2000
- Building area:1,824 sq. ft.
- Lot area:0.04 Acres
Schools
- High school:FAUQUIER
Utilities
- Water:Public
- Sewer:Public Sewer
Finances and disclosures
- Price:$449,900
- Price per sq. ft.:$246.66
- Tax amount:$3,400 (2025)
New listings near 55 Sire Way
- Coming Soon
 $625,000Coming Soon3 beds 2 baths
$625,000Coming Soon3 beds 2 baths306 Stuyvesant St, WARRENTON, VA 20186
MLS# VAFQ2017982Listed by: NEXTHOME NOVA REALTY - Coming Soon
 $645,000Coming Soon4 beds 3 baths
$645,000Coming Soon4 beds 3 baths5601 Raider Dr, WARRENTON, VA 20187
MLS# VAFQ2017974Listed by: LPT REALTY, LLC - Coming Soon
 $1,050,000Coming Soon5 beds 5 baths
$1,050,000Coming Soon5 beds 5 baths7040 Hi Rock Ridge Rd, WARRENTON, VA 20187
MLS# VAFQ2017828Listed by: EXP REALTY, LLC - Coming Soon
 $925,000Coming Soon4 beds 5 baths
$925,000Coming Soon4 beds 5 baths5437 Rosehaven Ct, WARRENTON, VA 20187
MLS# VAFQ2017970Listed by: EVERLAND REALTY LLC - New
 $569,000Active3 beds 3 baths2,160 sq. ft.
$569,000Active3 beds 3 baths2,160 sq. ft.67 Horner St, WARRENTON, VA 20186
MLS# VAFQ2017968Listed by: RE/MAX GATEWAY - Coming SoonOpen Sat, 1 to 3pm
 $949,900Coming Soon4 beds 3 baths
$949,900Coming Soon4 beds 3 baths6040 Pignut Mountain Dr, WARRENTON, VA 20187
MLS# VAFQ2017922Listed by: LPT REALTY, LLC  $699,000Pending3 beds 4 baths2,762 sq. ft.
$699,000Pending3 beds 4 baths2,762 sq. ft.8404 Rogues Rd, WARRENTON, VA 20187
MLS# VAFQ2017908Listed by: SAMSON PROPERTIES- Coming SoonOpen Sun, 11am to 2pm
 $420,000Coming Soon3 beds 4 baths
$420,000Coming Soon3 beds 4 baths13 Aviary St, WARRENTON, VA 20186
MLS# VAFQ2017912Listed by: ROSS REAL ESTATE - Coming Soon
 $989,900Coming Soon6 beds 5 baths
$989,900Coming Soon6 beds 5 baths9427 Blue Jay Ct, WARRENTON, VA 20187
MLS# VAFQ2017916Listed by: CENTURY 21 NEW MILLENNIUM - Coming Soon
 $750,000Coming Soon4 beds 4 baths
$750,000Coming Soon4 beds 4 baths3952 Lake Ashby Ct, WARRENTON, VA 20187
MLS# VAFQ2017882Listed by: LARSON FINE PROPERTIES
