5811 Windsor Retreat, WARRENTON, VA 20187
Local realty services provided by:ERA Valley Realty

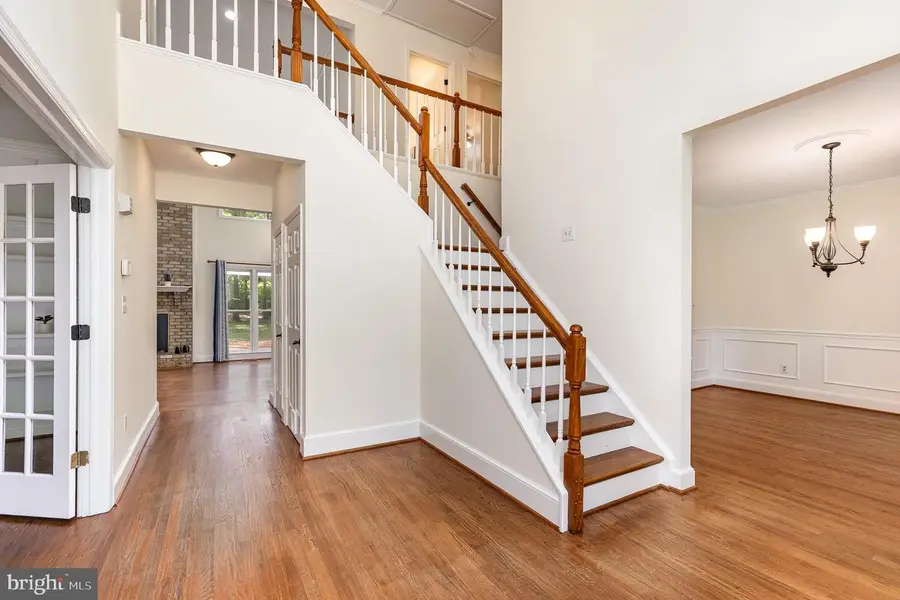
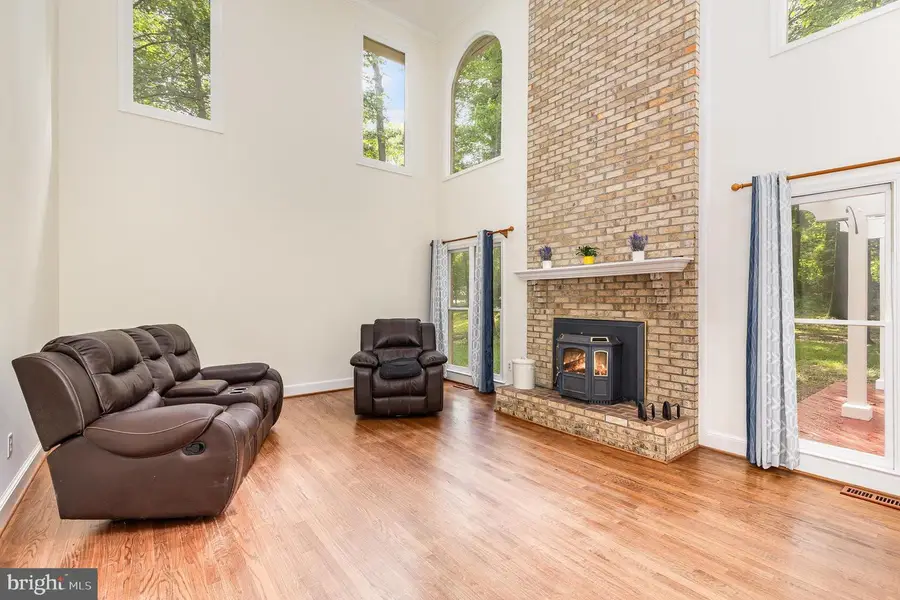
5811 Windsor Retreat,WARRENTON, VA 20187
$750,000
- 4 Beds
- 3 Baths
- 2,829 sq. ft.
- Single family
- Pending
Listed by:david l brewer
Office:berkshire hathaway homeservices penfed realty
MLS#:VAFQ2015172
Source:BRIGHTMLS
Price summary
- Price:$750,000
- Price per sq. ft.:$265.11
- Monthly HOA dues:$45.83
About this home
Welcome to your private retreat in the coveted Snow Hill community! Set on nearly 2 peaceful acres, this stately Colonial blends timeless charm with modern upgrades. Step into a grand 2-story foyer and take in the gleaming hardwood floors throughout the main and upper levels. The open kitchen with island and breakfast nook flows seamlessly into a dramatic family room with soaring ceilings and one of three cozy fireplaces—perfect for entertaining or relaxing evenings.
The spacious primary suite offers a luxurious escape with hardwood flooring, a large walk-in closet, and spa-like bath featuring dual vanities and a soaking tub. Additional upper-level bedrooms are generously sized with hardwood floors and ceiling fans. The main level also includes a home office with built-ins and gas fireplace.
Updates include: new interior custom paint, newer water heater (2024),Full septic inspection already completed. Enjoy quiet mornings on your expansive property or take advantage of the short drive to Old Town Warrenton or Gainesville.
Don't miss this opportunity to own a beautifully updated home with space, charm, and privacy!
Contact an agent
Home facts
- Year built:1995
- Listing Id #:VAFQ2015172
- Added:72 day(s) ago
- Updated:August 17, 2025 at 07:24 AM
Rooms and interior
- Bedrooms:4
- Total bathrooms:3
- Full bathrooms:2
- Half bathrooms:1
- Living area:2,829 sq. ft.
Heating and cooling
- Cooling:Central A/C
- Heating:Heat Pump(s)
Structure and exterior
- Roof:Architectural Shingle
- Year built:1995
- Building area:2,829 sq. ft.
- Lot area:1.98 Acres
Schools
- High school:KETTLE RUN
Utilities
- Water:Public
Finances and disclosures
- Price:$750,000
- Price per sq. ft.:$265.11
- Tax amount:$5,585 (2022)
New listings near 5811 Windsor Retreat
- Coming Soon
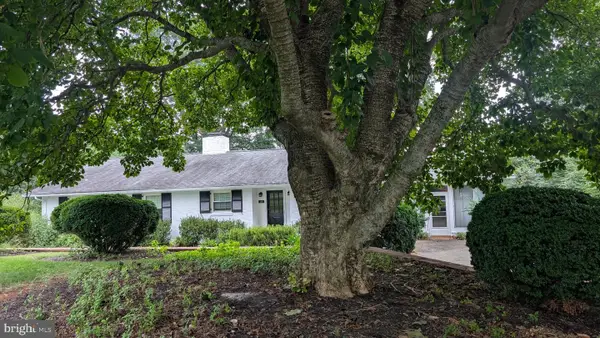 $625,000Coming Soon3 beds 2 baths
$625,000Coming Soon3 beds 2 baths306 Stuyvesant St, WARRENTON, VA 20186
MLS# VAFQ2017982Listed by: NEXTHOME NOVA REALTY - Coming Soon
 $645,000Coming Soon4 beds 3 baths
$645,000Coming Soon4 beds 3 baths5601 Raider Dr, WARRENTON, VA 20187
MLS# VAFQ2017974Listed by: LPT REALTY, LLC - Coming Soon
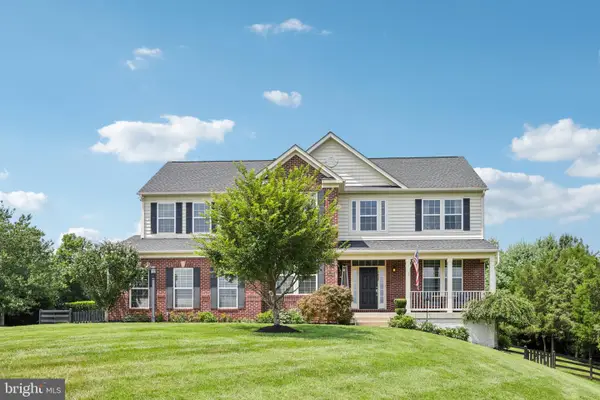 $1,050,000Coming Soon5 beds 5 baths
$1,050,000Coming Soon5 beds 5 baths7040 Hi Rock Ridge Rd, WARRENTON, VA 20187
MLS# VAFQ2017828Listed by: EXP REALTY, LLC - Coming Soon
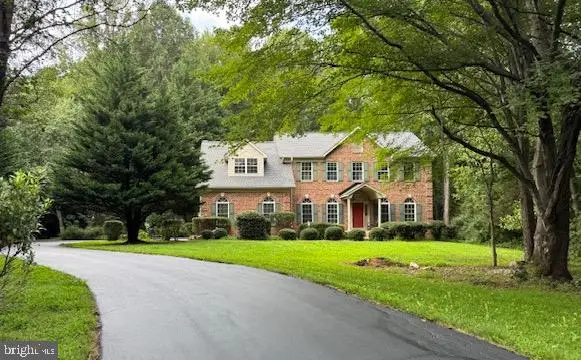 $925,000Coming Soon4 beds 5 baths
$925,000Coming Soon4 beds 5 baths5437 Rosehaven Ct, WARRENTON, VA 20187
MLS# VAFQ2017970Listed by: EVERLAND REALTY LLC - New
 $569,000Active3 beds 3 baths2,160 sq. ft.
$569,000Active3 beds 3 baths2,160 sq. ft.67 Horner St, WARRENTON, VA 20186
MLS# VAFQ2017968Listed by: RE/MAX GATEWAY - Coming SoonOpen Sat, 1 to 3pm
 $949,900Coming Soon4 beds 3 baths
$949,900Coming Soon4 beds 3 baths6040 Pignut Mountain Dr, WARRENTON, VA 20187
MLS# VAFQ2017922Listed by: LPT REALTY, LLC  $699,000Pending3 beds 4 baths2,762 sq. ft.
$699,000Pending3 beds 4 baths2,762 sq. ft.8404 Rogues Rd, WARRENTON, VA 20187
MLS# VAFQ2017908Listed by: SAMSON PROPERTIES- Coming SoonOpen Sun, 11am to 2pm
 $420,000Coming Soon3 beds 4 baths
$420,000Coming Soon3 beds 4 baths13 Aviary St, WARRENTON, VA 20186
MLS# VAFQ2017912Listed by: ROSS REAL ESTATE - Coming Soon
 $989,900Coming Soon6 beds 5 baths
$989,900Coming Soon6 beds 5 baths9427 Blue Jay Ct, WARRENTON, VA 20187
MLS# VAFQ2017916Listed by: CENTURY 21 NEW MILLENNIUM - Coming Soon
 $750,000Coming Soon4 beds 4 baths
$750,000Coming Soon4 beds 4 baths3952 Lake Ashby Ct, WARRENTON, VA 20187
MLS# VAFQ2017882Listed by: LARSON FINE PROPERTIES
