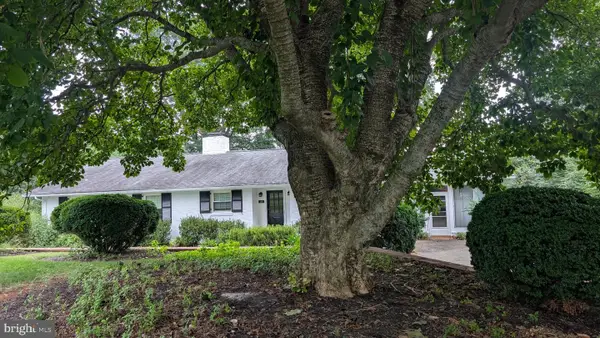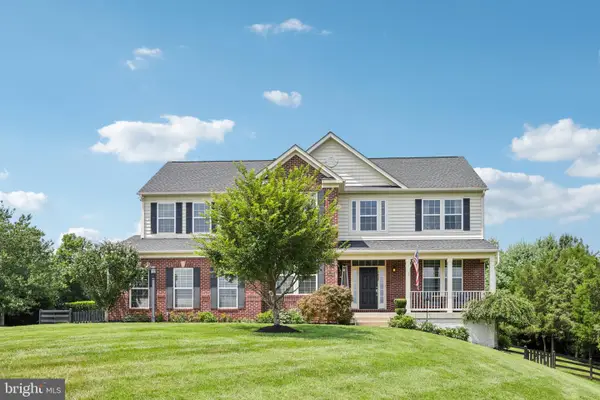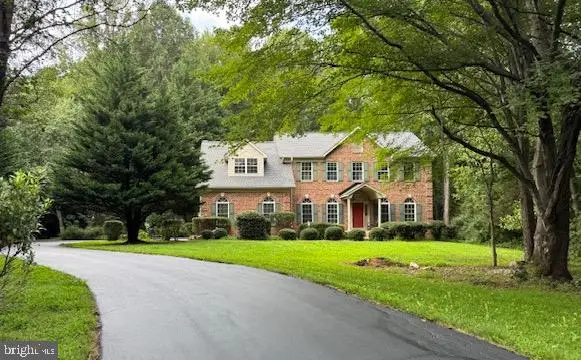6558 Stoneridge Ct, WARRENTON, VA 20187
Local realty services provided by:ERA OakCrest Realty, Inc.



6558 Stoneridge Ct,WARRENTON, VA 20187
$875,000
- 5 Beds
- 4 Baths
- 5,110 sq. ft.
- Single family
- Pending
Listed by:rebecca m miller
Office:piedmont fine properties
MLS#:VAFQ2016210
Source:BRIGHTMLS
Price summary
- Price:$875,000
- Price per sq. ft.:$171.23
- Monthly HOA dues:$45.83
About this home
*Welcome to Snow Hill - one of the most beautiful communities in Fauquier County*With spacious treed lots and mature landscaping, this stately neighborhood is both private and yet conveniently located*This brick colonial with side load garage has 4/5 bedrooms and 3.5 bathrooms on 3 fully finished levels for a total of over 5,000 square feet of living space*Formal two story entry with curved staircase*Formal living & dining rooms*Bright kitchen with white cabinetry, granite counters and stainless steel appliances*Just off the kitchen you'll enjoy hosting guests in the cozy family room with wood burning fireplace*Huge sunroom off the rear of home with French doors to spacious rear deck*Upstairs the primary bedroom suite has a sitting room, gas fireplace, walk-in closets and updated primary bath*There are 3 additional bedrooms that share a full hall bathroom*The walk-out lower level has a recreation room, full bath and 5th bedroom/den*Hardwood floors throughout most of the home*Recent updates include a brand new roof!!*You won't want to miss this gem of a home!!
Contact an agent
Home facts
- Year built:1998
- Listing Id #:VAFQ2016210
- Added:125 day(s) ago
- Updated:August 17, 2025 at 07:24 AM
Rooms and interior
- Bedrooms:5
- Total bathrooms:4
- Full bathrooms:3
- Half bathrooms:1
- Living area:5,110 sq. ft.
Heating and cooling
- Cooling:Ceiling Fan(s), Central A/C
- Heating:Forced Air, Propane - Leased
Structure and exterior
- Roof:Asphalt
- Year built:1998
- Building area:5,110 sq. ft.
- Lot area:1.6 Acres
Schools
- High school:KETTLE RUN
- Middle school:MARSHALL
- Elementary school:C. HUNTER RITCHIE
Utilities
- Water:Public
- Sewer:On Site Septic
Finances and disclosures
- Price:$875,000
- Price per sq. ft.:$171.23
- Tax amount:$6,935 (2022)
New listings near 6558 Stoneridge Ct
- Coming Soon
 $625,000Coming Soon3 beds 2 baths
$625,000Coming Soon3 beds 2 baths306 Stuyvesant St, WARRENTON, VA 20186
MLS# VAFQ2017982Listed by: NEXTHOME NOVA REALTY - Coming Soon
 $645,000Coming Soon4 beds 3 baths
$645,000Coming Soon4 beds 3 baths5601 Raider Dr, WARRENTON, VA 20187
MLS# VAFQ2017974Listed by: LPT REALTY, LLC - Coming Soon
 $1,050,000Coming Soon5 beds 5 baths
$1,050,000Coming Soon5 beds 5 baths7040 Hi Rock Ridge Rd, WARRENTON, VA 20187
MLS# VAFQ2017828Listed by: EXP REALTY, LLC - Coming Soon
 $925,000Coming Soon4 beds 5 baths
$925,000Coming Soon4 beds 5 baths5437 Rosehaven Ct, WARRENTON, VA 20187
MLS# VAFQ2017970Listed by: EVERLAND REALTY LLC - New
 $569,000Active3 beds 3 baths2,160 sq. ft.
$569,000Active3 beds 3 baths2,160 sq. ft.67 Horner St, WARRENTON, VA 20186
MLS# VAFQ2017968Listed by: RE/MAX GATEWAY - Coming SoonOpen Sat, 1 to 3pm
 $949,900Coming Soon4 beds 3 baths
$949,900Coming Soon4 beds 3 baths6040 Pignut Mountain Dr, WARRENTON, VA 20187
MLS# VAFQ2017922Listed by: LPT REALTY, LLC  $699,000Pending3 beds 4 baths2,762 sq. ft.
$699,000Pending3 beds 4 baths2,762 sq. ft.8404 Rogues Rd, WARRENTON, VA 20187
MLS# VAFQ2017908Listed by: SAMSON PROPERTIES- Coming SoonOpen Sun, 11am to 2pm
 $420,000Coming Soon3 beds 4 baths
$420,000Coming Soon3 beds 4 baths13 Aviary St, WARRENTON, VA 20186
MLS# VAFQ2017912Listed by: ROSS REAL ESTATE - Coming Soon
 $989,900Coming Soon6 beds 5 baths
$989,900Coming Soon6 beds 5 baths9427 Blue Jay Ct, WARRENTON, VA 20187
MLS# VAFQ2017916Listed by: CENTURY 21 NEW MILLENNIUM - Coming Soon
 $750,000Coming Soon4 beds 4 baths
$750,000Coming Soon4 beds 4 baths3952 Lake Ashby Ct, WARRENTON, VA 20187
MLS# VAFQ2017882Listed by: LARSON FINE PROPERTIES
