7022 Stafford St, WARRENTON, VA 20187
Local realty services provided by:ERA Martin Associates
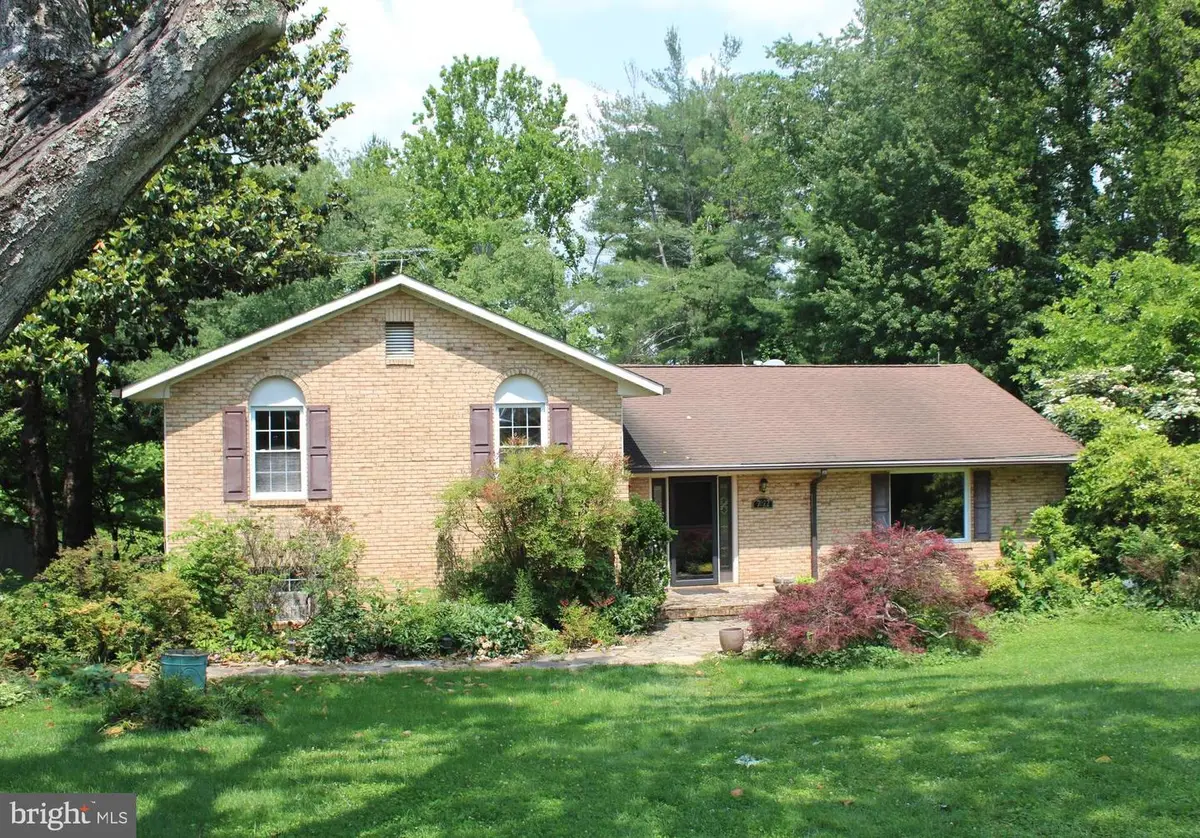
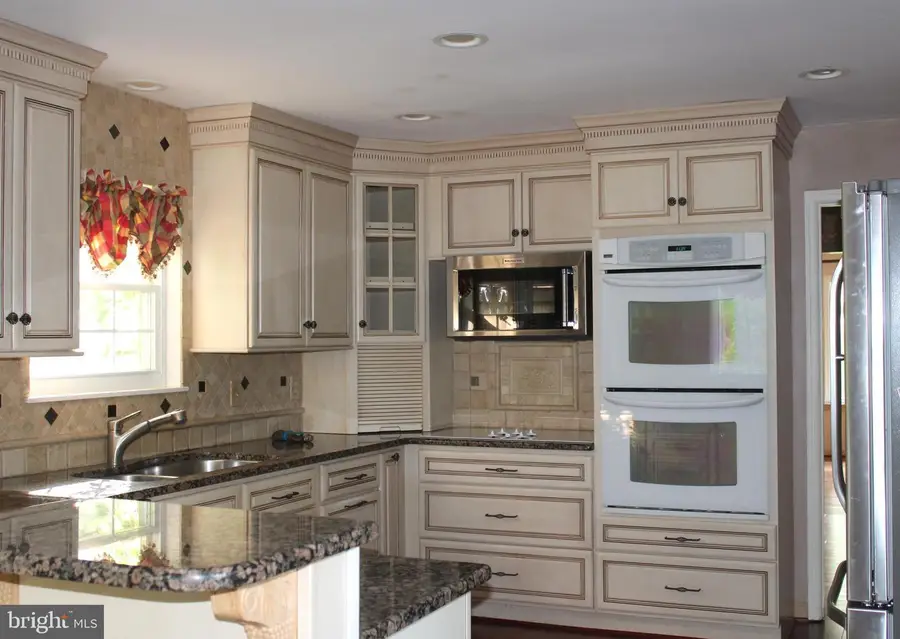
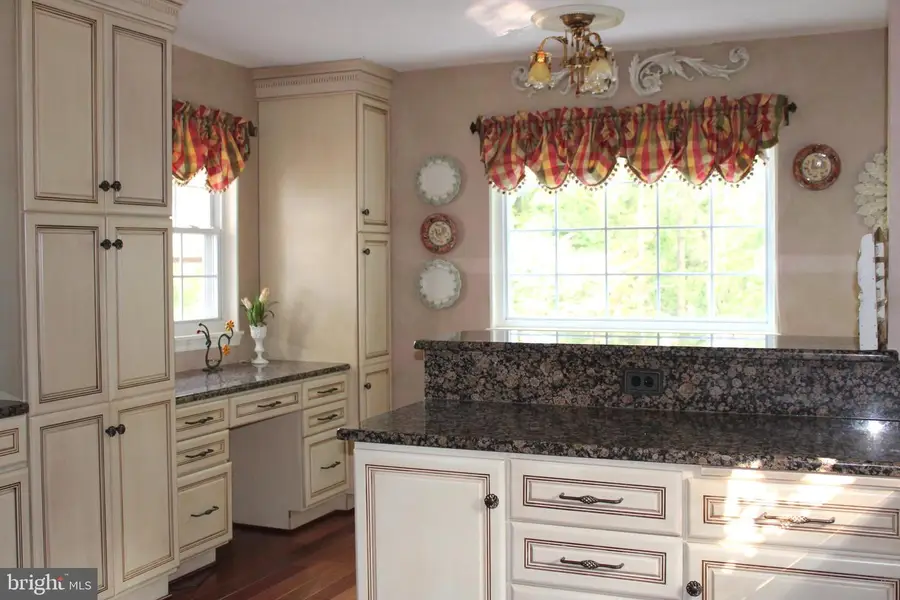
7022 Stafford St,WARRENTON, VA 20187
$575,000
- 3 Beds
- 3 Baths
- 1,936 sq. ft.
- Single family
- Active
Listed by:vivian p sheaffer
Office:washington street realty llc.
MLS#:VAFQ2016772
Source:BRIGHTMLS
Price summary
- Price:$575,000
- Price per sq. ft.:$297
- Monthly HOA dues:$3.08
About this home
Welcome to this lovely three-bedroom, 2.5 bath home, perfectly situated on a cul-de-sac street at the serene back end of desirable Warrenton Lakes. This property boasts a generous .79-acre lot, offering an idyllic and peaceful setting. Inside, the main level features beautiful Brazilian wood floors throughout, leading to a spacious kitchen with an eating area, a formal dining room, a comfortable living room, and a family room complete with a cozy fireplace/pellet stove. Upstairs, you'll find three ample bedrooms and an updated hall bath. The finished lower level expands your living space with a recreation room, a half bath, and a dedicated laundry room. Step outside and enjoy your private backyard oasis, featuring an above ground pool with saltwater filter system, a charming covered sitting area, and a spacious yard perfect for play and entertaining. A paved driveway with an additional parking area leads to a one-car garage. This home is being conveyed in "As-Is" condition, offering an exciting opportunity to personalize it to your taste. Conveniently located near commuter routes and just minutes from the Town of Warrenton, you'll enjoy easy access to shopping, medical facilities, dining, and entertainment.
Contact an agent
Home facts
- Year built:1978
- Listing Id #:VAFQ2016772
- Added:75 day(s) ago
- Updated:August 17, 2025 at 01:45 PM
Rooms and interior
- Bedrooms:3
- Total bathrooms:3
- Full bathrooms:2
- Half bathrooms:1
- Living area:1,936 sq. ft.
Heating and cooling
- Cooling:Central A/C
- Heating:Electric, Heat Pump(s)
Structure and exterior
- Year built:1978
- Building area:1,936 sq. ft.
- Lot area:0.89 Acres
Utilities
- Water:Public
- Sewer:Septic Exists
Finances and disclosures
- Price:$575,000
- Price per sq. ft.:$297
- Tax amount:$4,948 (2022)
New listings near 7022 Stafford St
- Coming SoonOpen Sat, 1 to 3pm
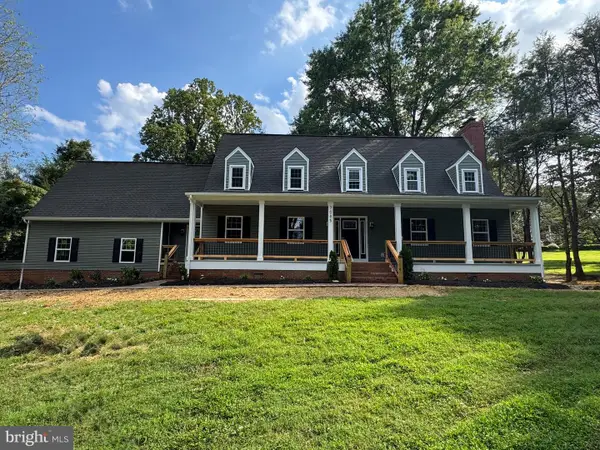 $819,900Coming Soon5 beds 4 baths
$819,900Coming Soon5 beds 4 baths7085 Bramble Way, WARRENTON, VA 20187
MLS# VAFQ2017962Listed by: CENTURY 21 NEW MILLENNIUM - Coming Soon
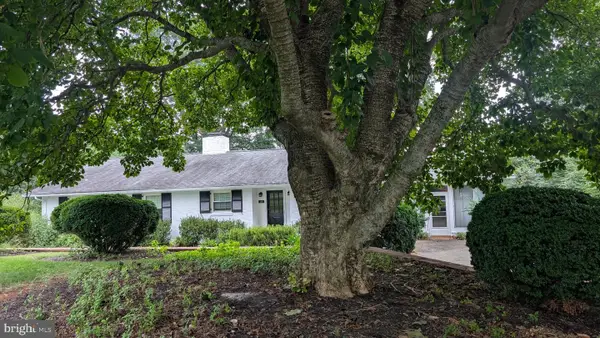 $625,000Coming Soon3 beds 2 baths
$625,000Coming Soon3 beds 2 baths306 Stuyvesant St, WARRENTON, VA 20186
MLS# VAFQ2017982Listed by: NEXTHOME NOVA REALTY - Coming Soon
 $645,000Coming Soon4 beds 3 baths
$645,000Coming Soon4 beds 3 baths5601 Raider Dr, WARRENTON, VA 20187
MLS# VAFQ2017974Listed by: LPT REALTY, LLC - Coming Soon
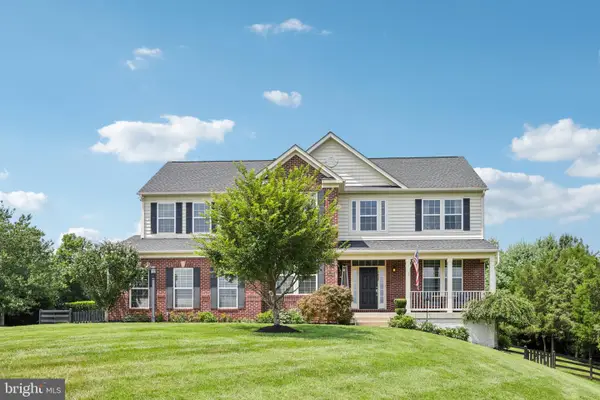 $1,050,000Coming Soon5 beds 5 baths
$1,050,000Coming Soon5 beds 5 baths7040 Hi Rock Ridge Rd, WARRENTON, VA 20187
MLS# VAFQ2017828Listed by: EXP REALTY, LLC - Coming Soon
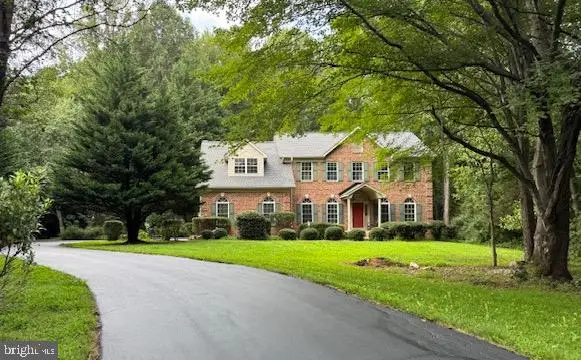 $925,000Coming Soon4 beds 5 baths
$925,000Coming Soon4 beds 5 baths5437 Rosehaven Ct, WARRENTON, VA 20187
MLS# VAFQ2017970Listed by: EVERLAND REALTY LLC - New
 $569,000Active3 beds 3 baths2,160 sq. ft.
$569,000Active3 beds 3 baths2,160 sq. ft.67 Horner St, WARRENTON, VA 20186
MLS# VAFQ2017968Listed by: RE/MAX GATEWAY - Coming SoonOpen Sat, 1 to 3pm
 $949,900Coming Soon4 beds 3 baths
$949,900Coming Soon4 beds 3 baths6040 Pignut Mountain Dr, WARRENTON, VA 20187
MLS# VAFQ2017922Listed by: LPT REALTY, LLC  $699,000Pending3 beds 4 baths2,762 sq. ft.
$699,000Pending3 beds 4 baths2,762 sq. ft.8404 Rogues Rd, WARRENTON, VA 20187
MLS# VAFQ2017908Listed by: SAMSON PROPERTIES- Coming SoonOpen Sun, 11am to 2pm
 $420,000Coming Soon3 beds 4 baths
$420,000Coming Soon3 beds 4 baths13 Aviary St, WARRENTON, VA 20186
MLS# VAFQ2017912Listed by: ROSS REAL ESTATE - Coming Soon
 $989,900Coming Soon6 beds 5 baths
$989,900Coming Soon6 beds 5 baths9427 Blue Jay Ct, WARRENTON, VA 20187
MLS# VAFQ2017916Listed by: CENTURY 21 NEW MILLENNIUM
