7472 Admiral Nelson Dr, WARRENTON, VA 20186
Local realty services provided by:ERA Martin Associates
7472 Admiral Nelson Dr,WARRENTON, VA 20186
$860,000
- 5 Beds
- 5 Baths
- 4,334 sq. ft.
- Single family
- Active
Listed by:marina r marchesani
Office:ross real estate
MLS#:VAFQ2018240
Source:BRIGHTMLS
Price summary
- Price:$860,000
- Price per sq. ft.:$198.43
- Monthly HOA dues:$33.33
About this home
Welcome to this exquisite 5-bedroom, 4.5-bathroom home, thoughtfully designed across three spacious levels. Step inside to discover an inviting kitchen that features honed granite and honed Carrera marble countertops, complemented by a gas cooktop and stainless steel refrigerator. The abundance of natural sunlight fills the large kitchen, creating a warm and welcoming atmosphere perfect for culinary adventures.
The first floor boasts elegant hardwood flooring throughout, enhancing the home’s charm and sophistication. A dedicated office space provides the ideal setup for remote work, while the dining room seamlessly opens to a formal family room, offering ample space for large family gatherings and entertaining.
The half bath has a custom painted mural in honor of the original Estate "Stonelea " and the horse culture of the county.
Step outside to the screened-in porch, where you can enjoy tranquil views of the park-like backyard, ideal for outdoor entertaining or peaceful mornings with your coffee.
The upper level boasts four generous bedrooms, one of which is currently utilized as an art room, providing flexibility for your lifestyle. The magnificent primary bedroom is a true retreat, featuring cathedral vaulted ceilings and all-new lighting that enhances its spaciousness. The recently updated en-suite bathroom is a spa-like oasis, complete with a soaking tub, a luxurious walk-in tile shower with a rain shower head, and separate sinks adorned with granite countertops.
You'll also appreciate the convenience of his and her walk-in dressing rooms, providing ample space for your wardrobe and accessories.
This home is a perfect blend of modern elegance and comfortable living, making it a true gem in Warrenton. Don’t miss your chance to experience all it has to offer—schedule your showing today!
Window treatments convey including the screen in porch
2 sump pumps in basement,
Contact an agent
Home facts
- Year built:2002
- Listing ID #:VAFQ2018240
- Added:5 day(s) ago
- Updated:September 16, 2025 at 03:05 PM
Rooms and interior
- Bedrooms:5
- Total bathrooms:5
- Full bathrooms:4
- Half bathrooms:1
- Living area:4,334 sq. ft.
Heating and cooling
- Cooling:Ceiling Fan(s), Central A/C
- Heating:Electric, Forced Air, Heat Pump - Gas BackUp, Natural Gas
Structure and exterior
- Year built:2002
- Building area:4,334 sq. ft.
- Lot area:0.24 Acres
Schools
- High school:FAUQUIER
Utilities
- Water:Public
- Sewer:Public Sewer
Finances and disclosures
- Price:$860,000
- Price per sq. ft.:$198.43
- Tax amount:$5,643 (2025)
New listings near 7472 Admiral Nelson Dr
- New
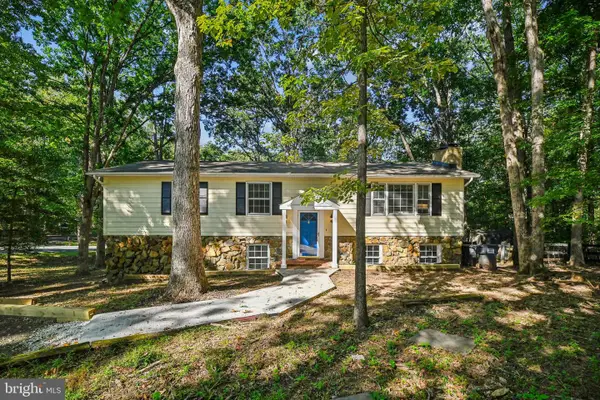 $589,900Active3 beds 3 baths2,400 sq. ft.
$589,900Active3 beds 3 baths2,400 sq. ft.7280 Baldwin Ridge Rd, WARRENTON, VA 20187
MLS# VAFQ2018300Listed by: MAKE IMPACT REAL ESTATE - Coming Soon
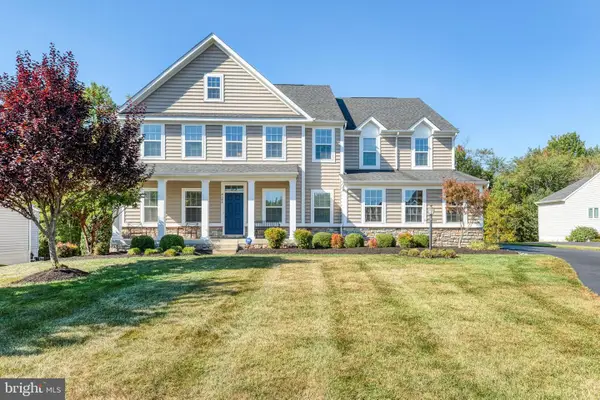 $1,000,000Coming Soon6 beds 5 baths
$1,000,000Coming Soon6 beds 5 baths4644 Gates Rd, WARRENTON, VA 20187
MLS# VAFQ2018324Listed by: KELLER WILLIAMS REALTY - Coming Soon
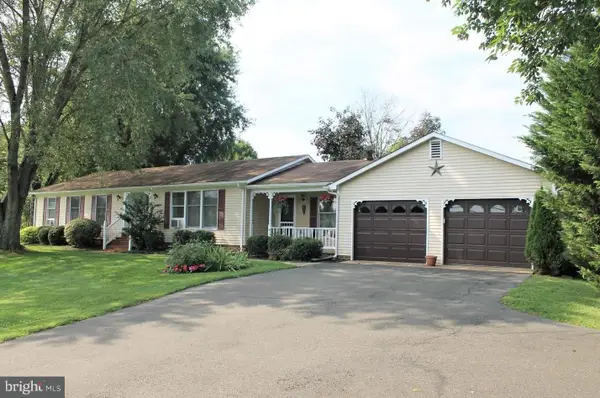 $499,900Coming Soon3 beds 2 baths
$499,900Coming Soon3 beds 2 baths916 Broadview Ave, WARRENTON, VA 20186
MLS# VAFQ2018296Listed by: CORCORAN MCENEARNEY - Coming SoonOpen Sun, 1 to 4pm
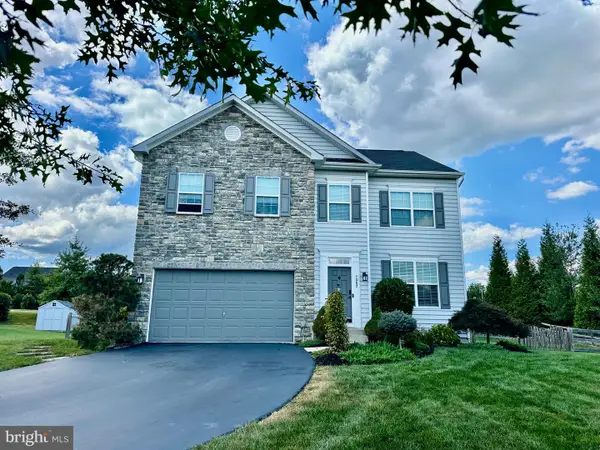 $689,900Coming Soon3 beds 3 baths
$689,900Coming Soon3 beds 3 baths7362 Trundle Ct, WARRENTON, VA 20187
MLS# VAFQ2018262Listed by: SAMSON PROPERTIES - New
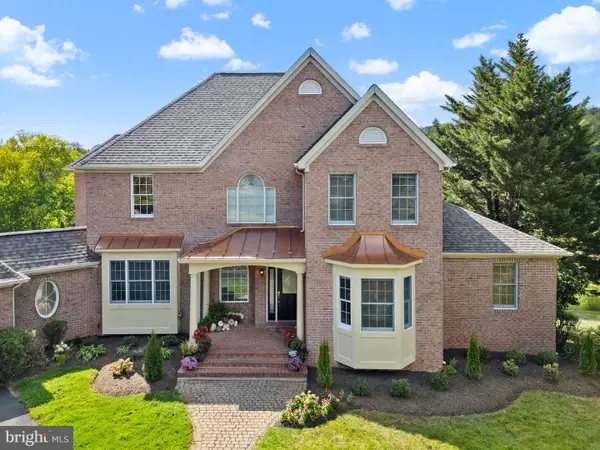 $999,990Active5 beds 5 baths4,226 sq. ft.
$999,990Active5 beds 5 baths4,226 sq. ft.7563 Foxview Dr, WARRENTON, VA 20186
MLS# VAFQ2018306Listed by: ROSS REAL ESTATE - New
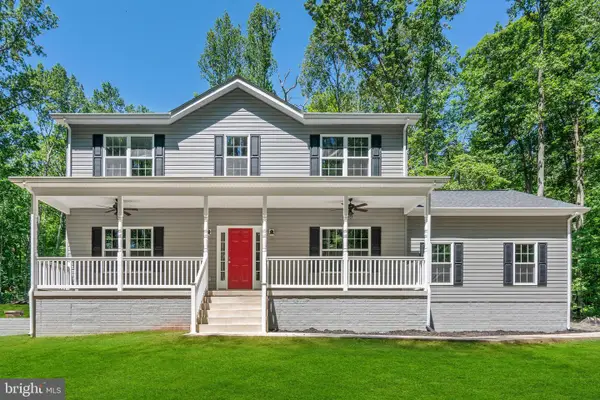 $985,000Active4 beds 3 baths2,700 sq. ft.
$985,000Active4 beds 3 baths2,700 sq. ft.Valley Drive, WARRENTON, VA 20187
MLS# VAFQ2018304Listed by: RE/MAX GATEWAY - Coming Soon
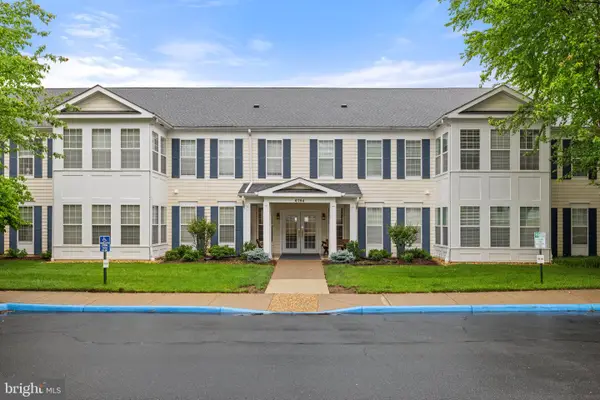 $440,000Coming Soon3 beds 2 baths
$440,000Coming Soon3 beds 2 baths6704 Holly Farm Ln #204, WARRENTON, VA 20187
MLS# VAFQ2018294Listed by: CENTURY 21 NEW MILLENNIUM - New
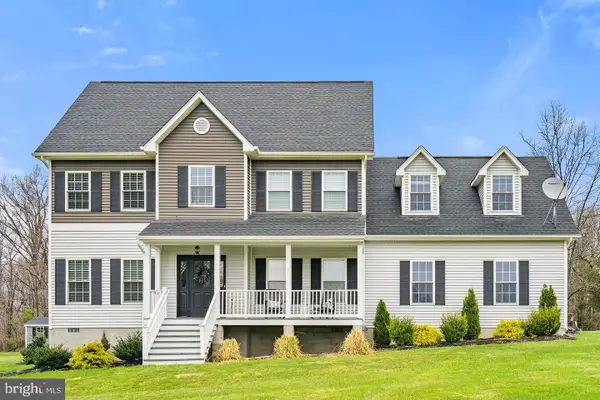 $699,900Active4 beds 3 baths2,552 sq. ft.
$699,900Active4 beds 3 baths2,552 sq. ft.8158 Squires Ln, WARRENTON, VA 20187
MLS# VAFQ2018298Listed by: SAMSON PROPERTIES - New
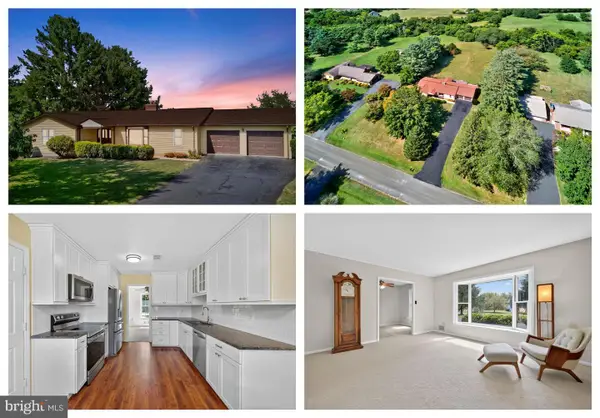 $550,000Active3 beds 2 baths2,000 sq. ft.
$550,000Active3 beds 2 baths2,000 sq. ft.8004 Cooks Ct, WARRENTON, VA 20186
MLS# VAFQ2018302Listed by: ROSS REAL ESTATE - Coming Soon
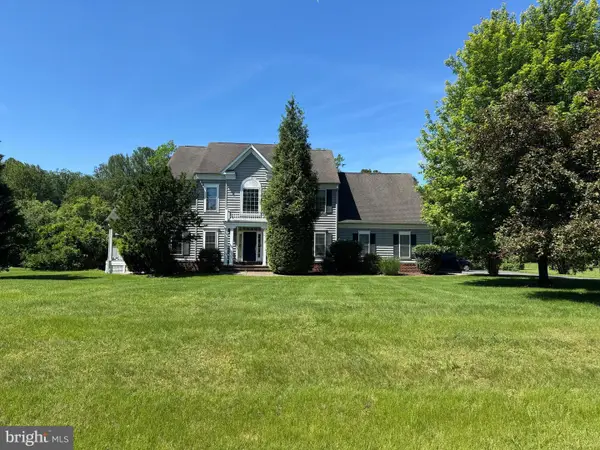 $925,000Coming Soon5 beds 4 baths
$925,000Coming Soon5 beds 4 baths6926 Emma Ct, WARRENTON, VA 20187
MLS# VAFQ2017112Listed by: PROPERTY COLLECTIVE
