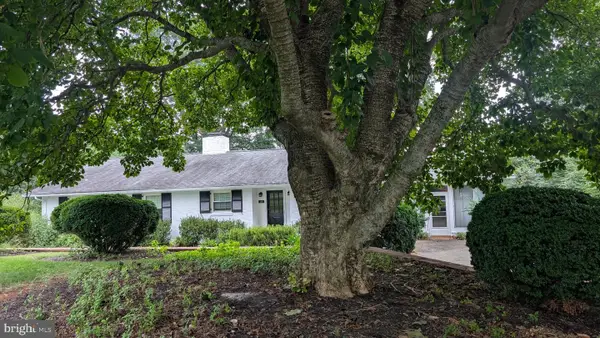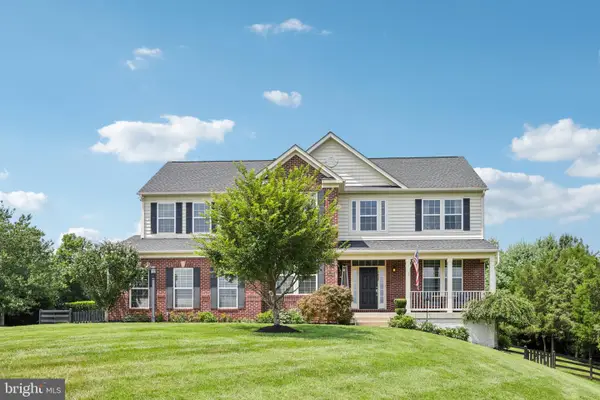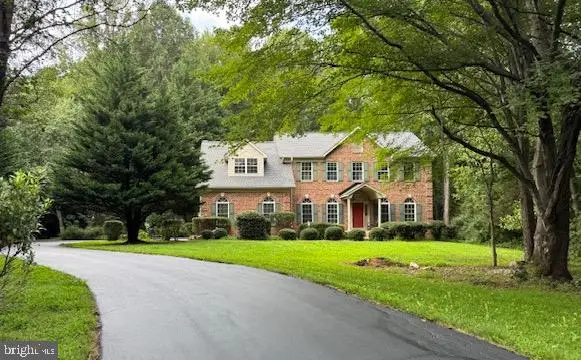8511 Leeds Manor Rd, WARRENTON, VA 20186
Local realty services provided by:ERA Liberty Realty



8511 Leeds Manor Rd,WARRENTON, VA 20186
$1,375,000
- 4 Beds
- 5 Baths
- 7,410 sq. ft.
- Single family
- Pending
Listed by:sarah a. reynolds
Office:keller williams realty
MLS#:VAFQ2016382
Source:BRIGHTMLS
Price summary
- Price:$1,375,000
- Price per sq. ft.:$185.56
About this home
Nestled in a premier location, this exceptional property offers the perfect blend of potential and privacy, awaiting your vision for updates and improvements. Set on nearly 13 acres of breathtaking countryside, it presents an incredible canvas for creating your dream home, while offering outstanding multi-family living and income potential.
The main residence spans an impressive 7,410 square feet, featuring 4 spacious bedrooms and 4.5 bathrooms, designed for both comfortable living and elegant entertaining. The master suite is a true sanctuary, offering multiple walk-in closets, a spa-inspired bathroom, and a private deck with serene views—the perfect place to greet the day with morning coffee or unwind in the evening.
At the heart of the home lies a generously sized kitchen that opens seamlessly to the family room, ideal for gathering and everyday connection. The main level also features a large laundry room with a built-in dog bath for convenience after long rides or outdoor adventures.
The lower level is equally impressive, offering a fully equipped in-law suite with its own kitchen, two bathrooms, and a spacious recreation/storage area—perfect for hosting, hobbies, or extended family stays.
For equestrian enthusiasts, this property is nothing short of exceptional. A professionally designed 10-stall barn with water and electricity is perfect for a private stable or boarding operation. Multiple expansive, fenced paddocks provide ample turnout space, while the layout supports ease of access and efficient care. Additional equestrian facilities include a 2-stall barn with electric service, a hay building for feed and bedding storage, and two well-placed run-in sheds to accommodate your horses' needs in all weather conditions. Whether your interests lie in training, trail riding, or simply enjoying a pastoral lifestyle, this turnkey setup is ready to support your equine vision.
Car enthusiasts, hobbyists, or contractors will appreciate the 100x40 garage—offering substantial space for storage, equipment, or workshops.
The outdoor living areas enhance the lifestyle appeal, with a custom pool house, sparkling in-ground pool, expansive stone patios, and a pergola perfect for alfresco dining or lounging in the serenity of nature. These spaces are ideal for hosting guests or soaking in the peaceful countryside.
Also included is a detached duplex that provides flexible living arrangements or excellent income-producing potential. The duplex features two units: one with 2 bedrooms and 1 bathroom, and the other with 1 bedroom and 1 bathroom—ideal for extended family, tenants, or caretakers.
Located just minutes from the charming town of Warrenton, this remarkable estate combines the peacefulness of rural equestrian living with the convenience of nearby shopping, dining, and commuter routes. Don’t miss this rare opportunity to own a multifaceted property with world-class equestrian potential and endless possibilities.
Contact an agent
Home facts
- Year built:1973
- Listing Id #:VAFQ2016382
- Added:107 day(s) ago
- Updated:August 17, 2025 at 07:24 AM
Rooms and interior
- Bedrooms:4
- Total bathrooms:5
- Full bathrooms:4
- Half bathrooms:1
- Living area:7,410 sq. ft.
Heating and cooling
- Cooling:Central A/C
- Heating:Electric, Heat Pump(s)
Structure and exterior
- Year built:1973
- Building area:7,410 sq. ft.
- Lot area:12.95 Acres
Schools
- High school:FAUQUIER
- Middle school:W.C. TAYLOR
- Elementary school:JAMES G. BRUMFIELD
Utilities
- Water:Private, Well
- Sewer:On Site Septic
Finances and disclosures
- Price:$1,375,000
- Price per sq. ft.:$185.56
- Tax amount:$12,654 (2022)
New listings near 8511 Leeds Manor Rd
- Coming Soon
 $625,000Coming Soon3 beds 2 baths
$625,000Coming Soon3 beds 2 baths306 Stuyvesant St, WARRENTON, VA 20186
MLS# VAFQ2017982Listed by: NEXTHOME NOVA REALTY - Coming Soon
 $645,000Coming Soon4 beds 3 baths
$645,000Coming Soon4 beds 3 baths5601 Raider Dr, WARRENTON, VA 20187
MLS# VAFQ2017974Listed by: LPT REALTY, LLC - Coming Soon
 $1,050,000Coming Soon5 beds 5 baths
$1,050,000Coming Soon5 beds 5 baths7040 Hi Rock Ridge Rd, WARRENTON, VA 20187
MLS# VAFQ2017828Listed by: EXP REALTY, LLC - Coming Soon
 $925,000Coming Soon4 beds 5 baths
$925,000Coming Soon4 beds 5 baths5437 Rosehaven Ct, WARRENTON, VA 20187
MLS# VAFQ2017970Listed by: EVERLAND REALTY LLC - New
 $569,000Active3 beds 3 baths2,160 sq. ft.
$569,000Active3 beds 3 baths2,160 sq. ft.67 Horner St, WARRENTON, VA 20186
MLS# VAFQ2017968Listed by: RE/MAX GATEWAY - Coming SoonOpen Sat, 1 to 3pm
 $949,900Coming Soon4 beds 3 baths
$949,900Coming Soon4 beds 3 baths6040 Pignut Mountain Dr, WARRENTON, VA 20187
MLS# VAFQ2017922Listed by: LPT REALTY, LLC  $699,000Pending3 beds 4 baths2,762 sq. ft.
$699,000Pending3 beds 4 baths2,762 sq. ft.8404 Rogues Rd, WARRENTON, VA 20187
MLS# VAFQ2017908Listed by: SAMSON PROPERTIES- Coming SoonOpen Sun, 11am to 2pm
 $420,000Coming Soon3 beds 4 baths
$420,000Coming Soon3 beds 4 baths13 Aviary St, WARRENTON, VA 20186
MLS# VAFQ2017912Listed by: ROSS REAL ESTATE - Coming Soon
 $989,900Coming Soon6 beds 5 baths
$989,900Coming Soon6 beds 5 baths9427 Blue Jay Ct, WARRENTON, VA 20187
MLS# VAFQ2017916Listed by: CENTURY 21 NEW MILLENNIUM - Coming Soon
 $750,000Coming Soon4 beds 4 baths
$750,000Coming Soon4 beds 4 baths3952 Lake Ashby Ct, WARRENTON, VA 20187
MLS# VAFQ2017882Listed by: LARSON FINE PROPERTIES
