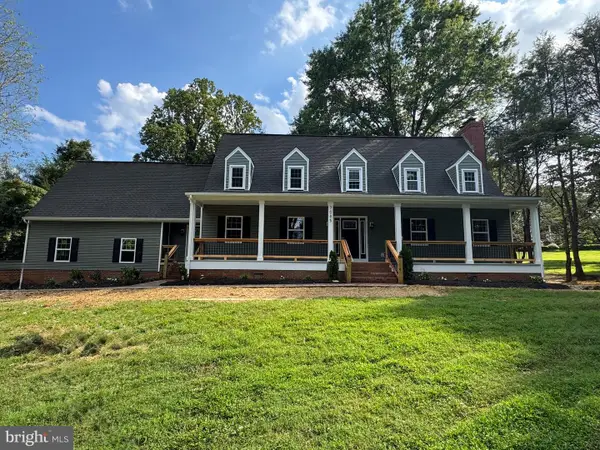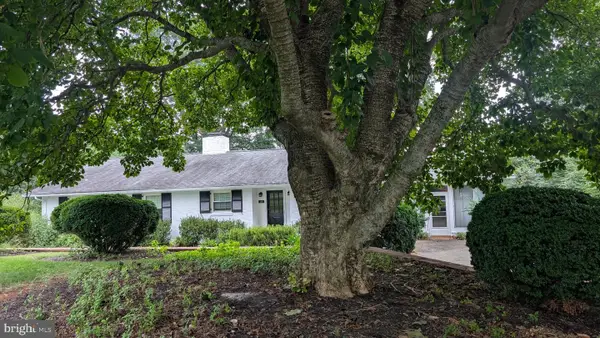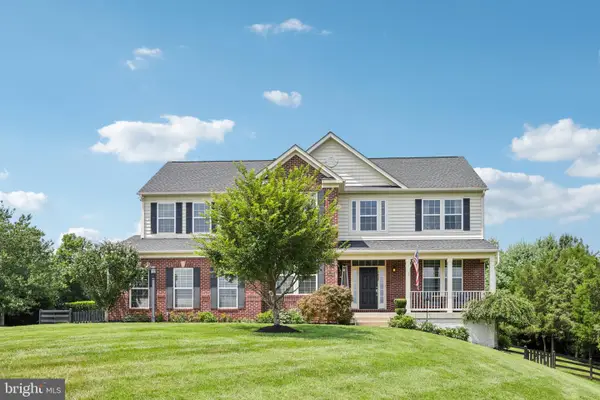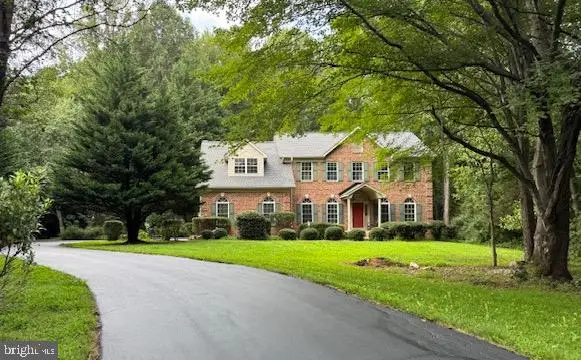9010 Stone Crest Dr, WARRENTON, VA 20186
Local realty services provided by:ERA Cole Realty



9010 Stone Crest Dr,WARRENTON, VA 20186
$925,000
- 5 Beds
- 5 Baths
- 5,242 sq. ft.
- Single family
- Active
Listed by:rebecca m miller
Office:piedmont fine properties
MLS#:VAFQ2016828
Source:BRIGHTMLS
Price summary
- Price:$925,000
- Price per sq. ft.:$176.46
- Monthly HOA dues:$106.67
About this home
Open Saturday August 16, 2025 from noon to 2:00 PM.
High-End, Oasis with over $200k++ in Upgrades, Pet Perks & Premier Yard. This beautifully crafted home combines sophisticated, nature-inspired finishes with thoughtful features. Boasting over $200,000 in professional upgrades, every element has been carefully curated to reflect exceptional quality, comfort and style. Perfectly situated just one block from Fauquier High School, elementary bus stop located at the corner, the home is nestled across from a tranquil nature preserve and park, and within walking distance to the Warrenton Aquatic and Recreational Facility (WARF). It offers the ideal balance of convenience and peaceful living.
Just a few of this home's custom features:
Alameda Oak Twilight Taupe wide plank luxury vinyl flooring runs seamlessly throughout the home featuring mid-gray tones with taupe accents for a weathered wood look.
Modern LED landscape lighting and an adaptive sprinkler system are Bluetooth-enabled and timer-controlled, adjusting automatically to weather conditions.
Grand double-entry staircases with solid oak steps in a mid-gray finish on both levels.
Propeller-style ceiling fans and upgraded LED recessed lighting throughout, with dimmable options on the main floor and master bedroom. Controlled via switches or remote.
5-foot white metal fence with narrow gaps for pet safety and a 10-foot double barn gate for easy backyard access.
Spacious Finished Basement – Over 2,200 Sq Ft of Extra Living Space - This expansive, nearly fully finished basement adds over 2,200 sq ft of versatile living space. It includes a large bonus room perfect for an in-law suite, a full-sized bathroom, and a sliding glass door walk-up for natural light and easy access. One unfinished room offers ample indoor storage.
Backyard
Outdoor Gas Line, 1" gas line installed for future outdoor kitchen and lounge, Natural sandstone pavers create a path from basement to patio. Backyard features pansies, knockout roses, and privacy hedges.
Mid-gray wood-grain PVC deck with built-in lighting—cool, weatherproof, and pet-friendly. Shou Sugi Ban pine wall adds level yard space and a raised flower bed, enhancing the view from the family room.
Drainage - Hidden French drains direct rainwater away from the foundation to the street.
Kitchen
Mother of Pearl Feature Wall & Backsplash - Elegant Mother of Pearl inlay tile creates a stunning feature wall and backsplash, with two extra boxes left in the garage for a potential half-bath extension. The iridescent finish ties in beautifully with the flooring and family room. Custom Wine Rack - Built-in 40-bottle wine rack, professionally mounted to support over 500 lbs. The rack is movable but securely anchored into the studs. Arctic Winter Granite Island - Massive 14' x 4.5' kitchen island with seating for five. Features Arctic Winter granite—white with natural variations of gray, black, brown, and metallic copper flecks. Oven-microwave combo with programmable thermometer (manual included). Below, custom drawers fit baking sheets perfectly. Butler’s Pantry - Glass-front cabinets ideal for displaying dishes or serving as a stylish main-floor bar.
Family Room
Live Edge Ash Display Shelves - 1½" thick solid Ash wood shelves with a natural live edge, finished using the traditional Japanese Sho-Sugiban woodburning technique. Integrated lighting with dimmer. Professionally mounted to studs, each shelf supports up to 500 lbs. Custom Metallic Feature Wall Hand-painted with a custom brush technique and Iced Slate Metallic paint to reflect morning light and complement the kitchen granite. Adds depth, brightness, and a cohesive design element - Black slate-tiled gas fireplace doubles as a chalkboard—perfect for artistic expression or kids’ doodles.
Contact an agent
Home facts
- Year built:2020
- Listing Id #:VAFQ2016828
- Added:80 day(s) ago
- Updated:August 17, 2025 at 01:45 PM
Rooms and interior
- Bedrooms:5
- Total bathrooms:5
- Full bathrooms:4
- Half bathrooms:1
- Living area:5,242 sq. ft.
Heating and cooling
- Cooling:Central A/C, Zoned
- Heating:Forced Air, Natural Gas
Structure and exterior
- Roof:Asphalt
- Year built:2020
- Building area:5,242 sq. ft.
- Lot area:0.23 Acres
Schools
- High school:FAUQUIER
- Middle school:W.C. TAYLOR
- Elementary school:JAMES G. BRUMFIELD
Utilities
- Water:Public
- Sewer:Public Sewer
Finances and disclosures
- Price:$925,000
- Price per sq. ft.:$176.46
- Tax amount:$6,318 (2022)
New listings near 9010 Stone Crest Dr
- Coming SoonOpen Sat, 1 to 3pm
 $819,900Coming Soon5 beds 4 baths
$819,900Coming Soon5 beds 4 baths7085 Bramble Way, WARRENTON, VA 20187
MLS# VAFQ2017962Listed by: CENTURY 21 NEW MILLENNIUM - Coming Soon
 $625,000Coming Soon3 beds 2 baths
$625,000Coming Soon3 beds 2 baths306 Stuyvesant St, WARRENTON, VA 20186
MLS# VAFQ2017982Listed by: NEXTHOME NOVA REALTY - Coming Soon
 $645,000Coming Soon4 beds 3 baths
$645,000Coming Soon4 beds 3 baths5601 Raider Dr, WARRENTON, VA 20187
MLS# VAFQ2017974Listed by: LPT REALTY, LLC - Coming Soon
 $1,050,000Coming Soon5 beds 5 baths
$1,050,000Coming Soon5 beds 5 baths7040 Hi Rock Ridge Rd, WARRENTON, VA 20187
MLS# VAFQ2017828Listed by: EXP REALTY, LLC - Coming Soon
 $925,000Coming Soon4 beds 5 baths
$925,000Coming Soon4 beds 5 baths5437 Rosehaven Ct, WARRENTON, VA 20187
MLS# VAFQ2017970Listed by: EVERLAND REALTY LLC - New
 $569,000Active3 beds 3 baths2,160 sq. ft.
$569,000Active3 beds 3 baths2,160 sq. ft.67 Horner St, WARRENTON, VA 20186
MLS# VAFQ2017968Listed by: RE/MAX GATEWAY - Coming SoonOpen Sat, 1 to 3pm
 $949,900Coming Soon4 beds 3 baths
$949,900Coming Soon4 beds 3 baths6040 Pignut Mountain Dr, WARRENTON, VA 20187
MLS# VAFQ2017922Listed by: LPT REALTY, LLC  $699,000Pending3 beds 4 baths2,762 sq. ft.
$699,000Pending3 beds 4 baths2,762 sq. ft.8404 Rogues Rd, WARRENTON, VA 20187
MLS# VAFQ2017908Listed by: SAMSON PROPERTIES- Coming SoonOpen Sun, 11am to 2pm
 $420,000Coming Soon3 beds 4 baths
$420,000Coming Soon3 beds 4 baths13 Aviary St, WARRENTON, VA 20186
MLS# VAFQ2017912Listed by: ROSS REAL ESTATE - Coming Soon
 $989,900Coming Soon6 beds 5 baths
$989,900Coming Soon6 beds 5 baths9427 Blue Jay Ct, WARRENTON, VA 20187
MLS# VAFQ2017916Listed by: CENTURY 21 NEW MILLENNIUM
