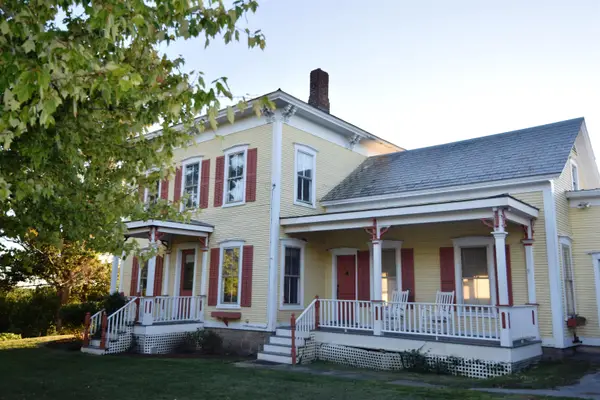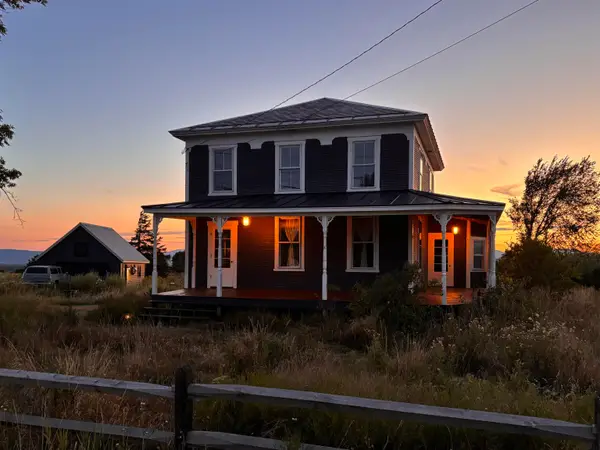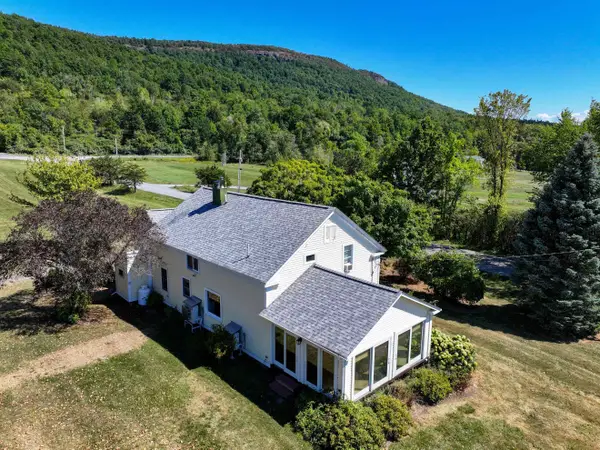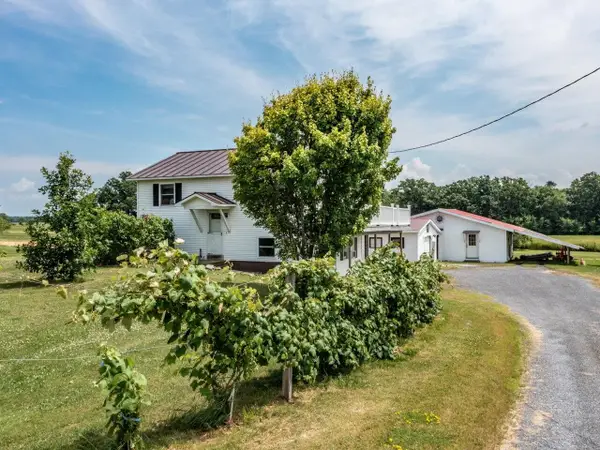1088 Tri-Town Road, Addison, VT 05491
Local realty services provided by:ERA Key Realty Services
1088 Tri-Town Road,Addison, VT 05491
$1,199,000
- 3 Beds
- 3 Baths
- 2,902 sq. ft.
- Single family
- Active
Listed by:michael johnstonOff: 802-863-1500
Office:coldwell banker hickok and boardman
MLS#:5049631
Source:PrimeMLS
Price summary
- Price:$1,199,000
- Price per sq. ft.:$413.16
About this home
Wake up to sweeping views of Lake Champlain and the Adirondack Mountains in this beautifully renovated, year-round, 3-bedroom home. Nestled along the lake's scenic shoreline, this thoughtfully designed retreat offers an open, sun-lit layout with cathedral ceilings and rich hardwood floors. The gourmet kitchen is a chef's dream, featuring granite countertops, a center island, stainless steel appliances, gas range, under-cabinet lighting, and stylish tile backsplash. Enjoy peaceful mornings and unforgettable sunsets from the spacious deck or head to your private shale beach for a swim, paddle, or day of fishing. The main level includes two bedrooms and a 3/4 bath, while the upstairs primary suite boasts its own bath and a versatile bonus room-perfect as an office, craft room, or nursery. The walkout lower level offers a cozy den, a quiet library nook, and direct patio access. Located just a short drive to Middlebury and Vergennes, you're also moments from biking trails, Snake Mountain hikes, Dead Creek kayaking, and local farm stands. This lakefront gem blends comfort, natural beauty, and convenience in one remarkable setting. Don't miss your chance to own this slice of Vermont paradise - schedule your private showing today!
Contact an agent
Home facts
- Year built:2018
- Listing ID #:5049631
- Added:87 day(s) ago
- Updated:September 28, 2025 at 10:27 AM
Rooms and interior
- Bedrooms:3
- Total bathrooms:3
- Living area:2,902 sq. ft.
Heating and cooling
- Cooling:Mini Split
- Heating:Heat Pump, Hot Air
Structure and exterior
- Roof:Standing Seam
- Year built:2018
- Building area:2,902 sq. ft.
- Lot area:0.36 Acres
Schools
- High school:Vergennes UHSD #5
- Middle school:Vergennes UHSD #5
- Elementary school:Vergennes UES #44
Utilities
- Sewer:On Site Septic Exists
Finances and disclosures
- Price:$1,199,000
- Price per sq. ft.:$413.16
- Tax amount:$12,009 (2024)
New listings near 1088 Tri-Town Road
- New
 $1,499,000Active4 beds 4 baths5,361 sq. ft.
$1,499,000Active4 beds 4 baths5,361 sq. ft.2493 Lake Street, Addison, VT 05491
MLS# 5062813Listed by: COLDWELL BANKER HICKOK AND BOARDMAN - New
 $469,000Active4 beds 2 baths1,756 sq. ft.
$469,000Active4 beds 2 baths1,756 sq. ft.8682 Vermont Route 22A, Addison, VT 05491
MLS# 5062672Listed by: BHHS VERMONT REALTY GROUP/VERGENNES  $439,000Active4 beds 1 baths1,911 sq. ft.
$439,000Active4 beds 1 baths1,911 sq. ft.5018 VT Route 22A, Addison, VT 05491
MLS# 5058571Listed by: BHHS VERMONT REALTY GROUP/S BURLINGTON $449,000Active4 beds 2 baths2,544 sq. ft.
$449,000Active4 beds 2 baths2,544 sq. ft.465 Whitford Road, Addison, VT 05491
MLS# 5058228Listed by: IPJ REAL ESTATE- Open Sun, 1 to 3pm
 $330,000Active2 beds 1 baths1,435 sq. ft.
$330,000Active2 beds 1 baths1,435 sq. ft.419 Jersey Street South, Addison, VT 05491
MLS# 5052600Listed by: COLDWELL BANKER HICKOK AND BOARDMAN  $750,000Active4 beds 5 baths3,286 sq. ft.
$750,000Active4 beds 5 baths3,286 sq. ft.8498 VT Route 22A, Addison, VT 05491
MLS# 5051243Listed by: IPJ REAL ESTATE $642,000Active3 beds 2 baths2,700 sq. ft.
$642,000Active3 beds 2 baths2,700 sq. ft.5783 Goodrich Corner Road, Addison, VT 05492
MLS# 5050552Listed by: KW VERMONT $575,000Active4 beds 3 baths2,497 sq. ft.
$575,000Active4 beds 3 baths2,497 sq. ft.612 Nortontown Road, Addison, VT 05491
MLS# 5046948Listed by: BHHS VERMONT REALTY GROUP/S BURLINGTON $1,109,000Pending3 beds 2 baths1,808 sq. ft.
$1,109,000Pending3 beds 2 baths1,808 sq. ft.256 Lakeside Lane, Addison, VT 05491
MLS# 5044904Listed by: VERMONT REAL ESTATE COMPANY
