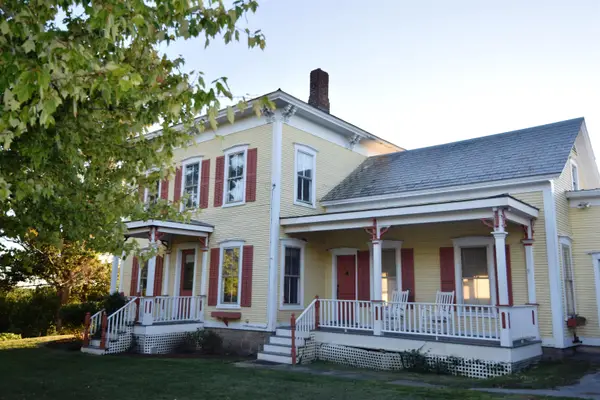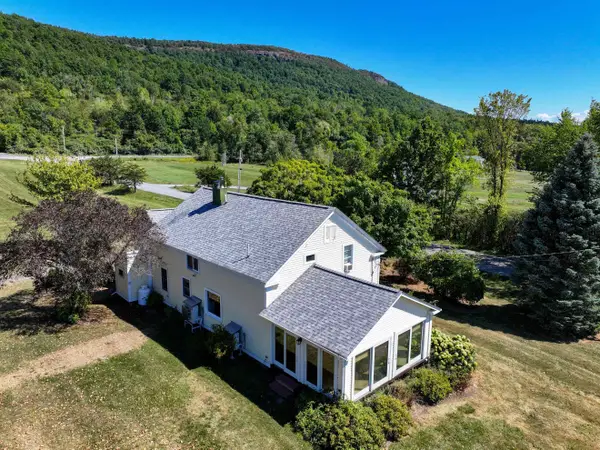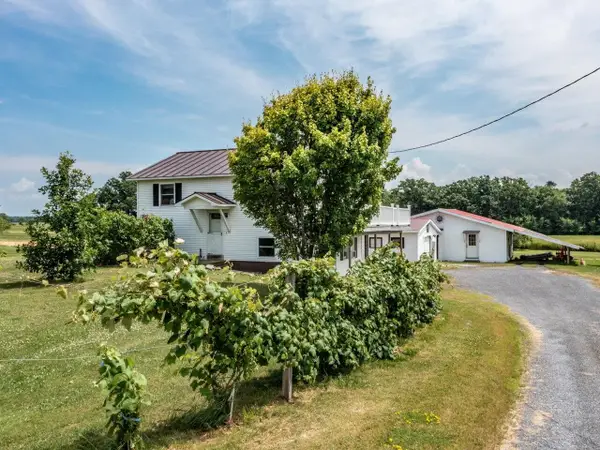5018 VT Route 22A, Addison, VT 05491
Local realty services provided by:ERA Key Realty Services
5018 VT Route 22A,Addison, VT 05491
$439,000
- 4 Beds
- 1 Baths
- 1,911 sq. ft.
- Single family
- Pending
Listed by:anna charlebois-ouellett
Office:bhhs vermont realty group/s burlington
MLS#:5058571
Source:PrimeMLS
Price summary
- Price:$439,000
- Price per sq. ft.:$174.83
About this home
With mountains visible from every window, this renovated 1876 Italianate farmhouse captures Adirondack sunsets and Green Mountain sunrises. Minutes from Lake Champlain, Dead Creek WMA, Otter Creek access, and Snake Mountain trails; 15 minutes to Middlebury and 8 to Vergennes. Enter via the front foyer or sunny rear porch leading to the kitchen, which blends updates with timeless charm: a cast-iron sink, oak-and-marble island with stools, refinished wood floors, and new dishwasher and fridge (2025). The first-floor primary suite includes an en suite bath with tub, walk-in closet, and laundry. Dining and living rooms feature beadboard ceilings. Upstairs, bedrooms and a large landing offer office, studio, or hobby space. Storage abounds in the garage, shed, and insulated basement. Outside, paths weave through apple trees and wildflowers that attract birds, butterflies, and fireflies. A short walk reaches the general store and childcare at the community center. Upgrades include PEX plumbing, fiber internet, hydronic baseboard heat, Speed Queen washer/dryer, and a high-efficiency Weil-McLain boiler (2024). Nearly all windows are double-pane; slate roof serviced in 2024; new galvalume caps (2021); and new standing-seam roof (2022). Special features include antique doorbell, wood doors with porcelain knobs, quality fixtures, LED lighting, and garage with insulated door. With wraparound porch, sun porch, and thoughtful design, this home balances charm, comfort, and convenience.
Contact an agent
Home facts
- Year built:1876
- Listing ID #:5058571
- Added:48 day(s) ago
- Updated:October 10, 2025 at 07:19 AM
Rooms and interior
- Bedrooms:4
- Total bathrooms:1
- Full bathrooms:1
- Living area:1,911 sq. ft.
Heating and cooling
- Heating:Baseboard, Hot Water
Structure and exterior
- Roof:Metal, Slate
- Year built:1876
- Building area:1,911 sq. ft.
- Lot area:1.75 Acres
Schools
- High school:Vergennes UHSD #5
- Middle school:Vergennes UHSD #5
- Elementary school:Vergennes UES #44
Utilities
- Sewer:Pumping Station
Finances and disclosures
- Price:$439,000
- Price per sq. ft.:$174.83
- Tax amount:$5,210 (2025)
New listings near 5018 VT Route 22A
 $335,000Active2 beds 1 baths885 sq. ft.
$335,000Active2 beds 1 baths885 sq. ft.2852 Vermont Route 22A, Addison, VT 05491
MLS# 5063539Listed by: RE/MAX NORTH PROFESSIONALS, MIDDLEBURY $1,499,000Active4 beds 4 baths5,361 sq. ft.
$1,499,000Active4 beds 4 baths5,361 sq. ft.2493 Lake Street, Addison, VT 05491
MLS# 5062813Listed by: COLDWELL BANKER HICKOK AND BOARDMAN $469,000Active4 beds 2 baths1,756 sq. ft.
$469,000Active4 beds 2 baths1,756 sq. ft.8682 Vermont Route 22A, Addison, VT 05491
MLS# 5062672Listed by: BHHS VERMONT REALTY GROUP/VERGENNES $449,000Active4 beds 2 baths2,544 sq. ft.
$449,000Active4 beds 2 baths2,544 sq. ft.465 Whitford Road, Addison, VT 05491
MLS# 5058228Listed by: IPJ REAL ESTATE $330,000Active2 beds 1 baths1,435 sq. ft.
$330,000Active2 beds 1 baths1,435 sq. ft.419 Jersey Street South, Addison, VT 05491
MLS# 5052600Listed by: COLDWELL BANKER HICKOK AND BOARDMAN $750,000Active4 beds 5 baths3,286 sq. ft.
$750,000Active4 beds 5 baths3,286 sq. ft.8498 VT Route 22A, Addison, VT 05491
MLS# 5051243Listed by: IPJ REAL ESTATE $1,199,000Active3 beds 3 baths2,902 sq. ft.
$1,199,000Active3 beds 3 baths2,902 sq. ft.1088 Tri-Town Road, Addison, VT 05491
MLS# 5049631Listed by: COLDWELL BANKER HICKOK AND BOARDMAN $475,000Active4 beds 3 baths2,497 sq. ft.
$475,000Active4 beds 3 baths2,497 sq. ft.612 Nortontown Road, Addison, VT 05491
MLS# 5046948Listed by: BHHS VERMONT REALTY GROUP/S BURLINGTON $1,109,000Pending3 beds 2 baths1,808 sq. ft.
$1,109,000Pending3 beds 2 baths1,808 sq. ft.256 Lakeside Lane, Addison, VT 05491
MLS# 5044904Listed by: VERMONT REAL ESTATE COMPANY
