178 Popple Dungeon Road, Charlotte, VT 05445
Local realty services provided by:ERA Key Realty Services

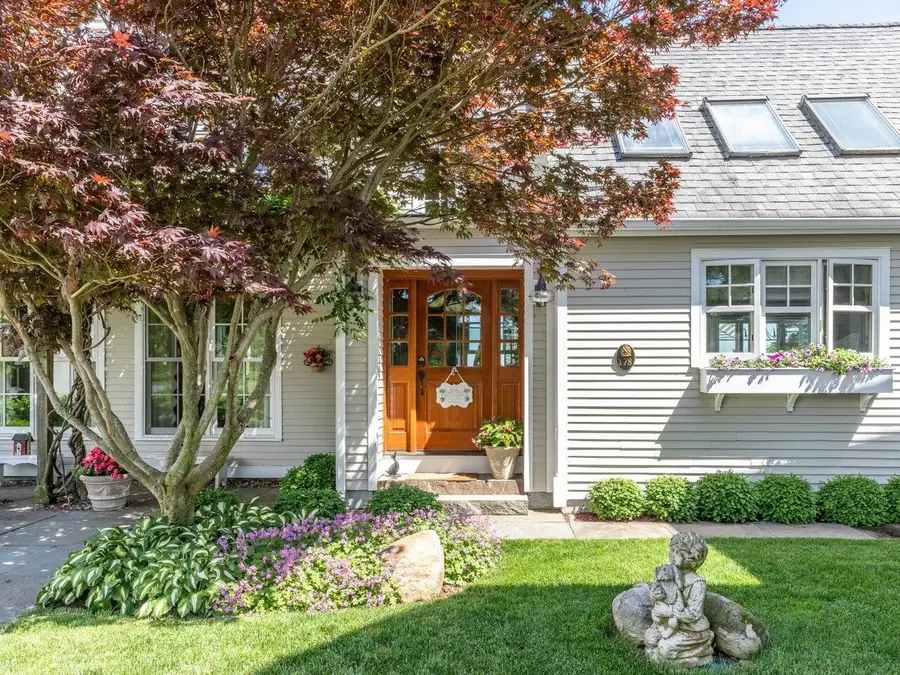
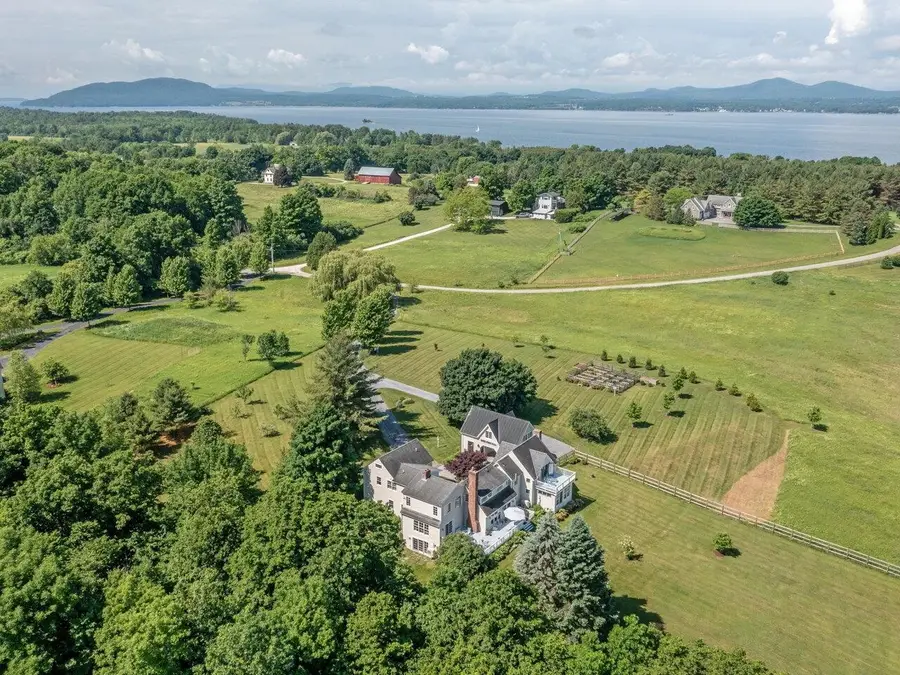
178 Popple Dungeon Road,Charlotte, VT 05445
$2,495,000
- 5 Beds
- 5 Baths
- 4,716 sq. ft.
- Single family
- Pending
Listed by:kevin boehmckeOff: 802-863-1500
Office:coldwell banker hickok and boardman
MLS#:5030438
Source:PrimeMLS
Price summary
- Price:$2,495,000
- Price per sq. ft.:$464.45
About this home
Welcome to this exquisite property, perfectly nestled in a serene pastoral paradise that epitomizes tranquility, blended seamlessly with modern living. With unparalleled beauty surrounding you, this meticulously renovated home combines luxury and comfort, situated on a sprawling 8-acre estate with deeded lake access. Inside, the residence boasts five expansive bedrooms, with three featuring en suite bathrooms. The thoughtful design includes two primary suites, offering flexibility in living arrangements. The first-floor primary bedroom offers convenience paired with a private bath, while the upstairs suite mesmerizes with a cozy gas fireplace and private deck, an idyllic vantage point for the breathtaking over lake panorama. The centerpiece of this home is the inviting open living space, ideal for relaxation or hosting gatherings. In the living room, the gas fireplace provides a cozy ambiance, while the formal dining room exudes classic elegance. The kitchen stands as a culinary sanctuary with high-end appliances and an additional gas fireplace, a delightful spot for casual dining while being immersed in the lush, verdant landscape views. The property extends its allure with picturesque raised garden beds for the gardening enthusiast. A charming two-car garage blends perfectly with the style of the home. The pastoral charm envelops the area, ensuring a breathtaking backdrop to enhance everyday living. This is your chance to own a piece of Vermont's finest real estate.
Contact an agent
Home facts
- Year built:1979
- Listing Id #:5030438
- Added:168 day(s) ago
- Updated:August 01, 2025 at 07:15 AM
Rooms and interior
- Bedrooms:5
- Total bathrooms:5
- Full bathrooms:3
- Living area:4,716 sq. ft.
Heating and cooling
- Cooling:Mini Split, Multi-zone
- Heating:Heat Pump, Hot Air, Mini Split, Multi Zone, Radiant Floor
Structure and exterior
- Roof:Standing Seam
- Year built:1979
- Building area:4,716 sq. ft.
- Lot area:8 Acres
Schools
- High school:Champlain Valley UHSD #15
- Middle school:Charlotte Central School
- Elementary school:Charlotte Central School
Utilities
- Sewer:Mound, Private, Septic
Finances and disclosures
- Price:$2,495,000
- Price per sq. ft.:$464.45
- Tax amount:$18,258 (2024)
New listings near 178 Popple Dungeon Road
- New
 $1,799,999Active3 beds 3 baths2,488 sq. ft.
$1,799,999Active3 beds 3 baths2,488 sq. ft.283 Higbee Road, Charlotte, VT 05445-0000
MLS# 5055429Listed by: LANDVEST, INC-BURLINGTON - New
 $1,875,000Active8 beds 10 baths6,460 sq. ft.
$1,875,000Active8 beds 10 baths6,460 sq. ft.1295 Lime Kiln Road, Charlotte, VT 05445
MLS# 5055234Listed by: FOUR SEASONS SOTHEBY'S INT'L REALTY  $619,000Active3 beds 2 baths1,500 sq. ft.
$619,000Active3 beds 2 baths1,500 sq. ft.27 Inn Road #3, Charlotte, VT 05445
MLS# 5054208Listed by: BHHS VERMONT REALTY GROUP/BURLINGTON- Open Sun, 1 to 3pm
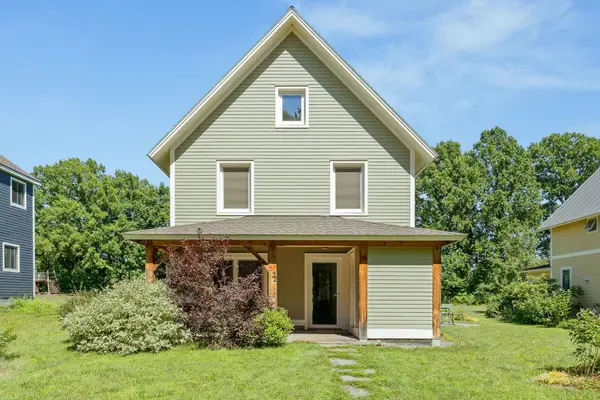 $665,000Active3 beds 3 baths1,536 sq. ft.
$665,000Active3 beds 3 baths1,536 sq. ft.22 Common Way, Charlotte, VT 05445
MLS# 5054084Listed by: ELEMENT REAL ESTATE  $889,000Active3 beds 3 baths3,694 sq. ft.
$889,000Active3 beds 3 baths3,694 sq. ft.4717 Spear Street, Charlotte, VT 05445
MLS# 5053883Listed by: COLDWELL BANKER HICKOK AND BOARDMAN $2,595,000Active5 beds 6 baths7,172 sq. ft.
$2,595,000Active5 beds 6 baths7,172 sq. ft.323 Upper Old Town Trail, Charlotte, VT 05445
MLS# 5053708Listed by: FOUR SEASONS SOTHEBY'S INT'L REALTY $299,000Active4 Acres
$299,000Active4 Acres7 Zoe Lane #Lot 4, Charlotte, VT 05445
MLS# 5053267Listed by: COLDWELL BANKER HICKOK AND BOARDMAN $3,250,000Active3 beds 4 baths3,979 sq. ft.
$3,250,000Active3 beds 4 baths3,979 sq. ft.900 Crosswinds Drive, Charlotte, VT 05445
MLS# 5051643Listed by: FOUR SEASONS SOTHEBY'S INT'L REALTY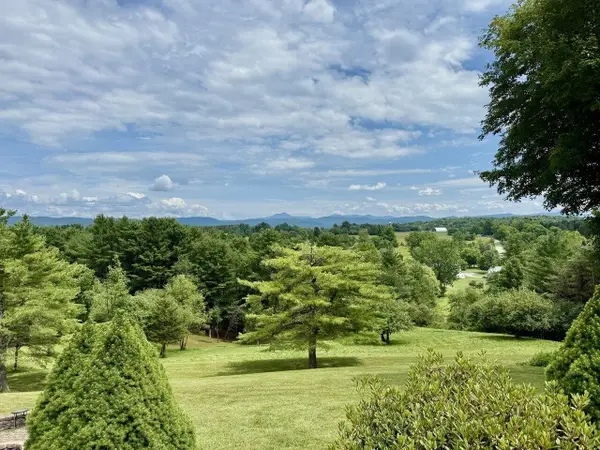 $1,095,000Pending5 beds 3 baths3,394 sq. ft.
$1,095,000Pending5 beds 3 baths3,394 sq. ft.455 Carpenter Road, Charlotte, VT 05445
MLS# 5051173Listed by: COLDWELL BANKER HICKOK AND BOARDMAN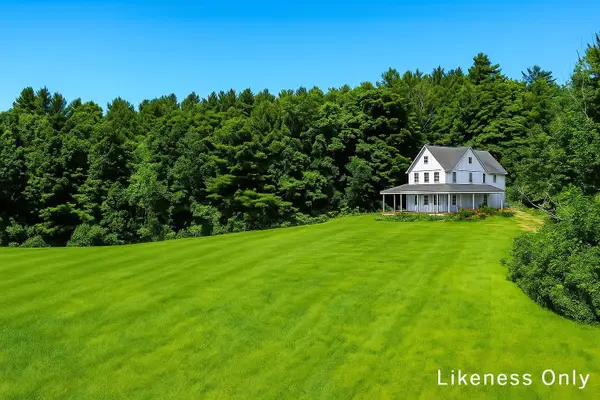 $495,000Active5.01 Acres
$495,000Active5.01 Acres3702 Mt Philo Road #12, Charlotte, VT 05445
MLS# 5050921Listed by: FOUR SEASONS SOTHEBY'S INT'L REALTY

