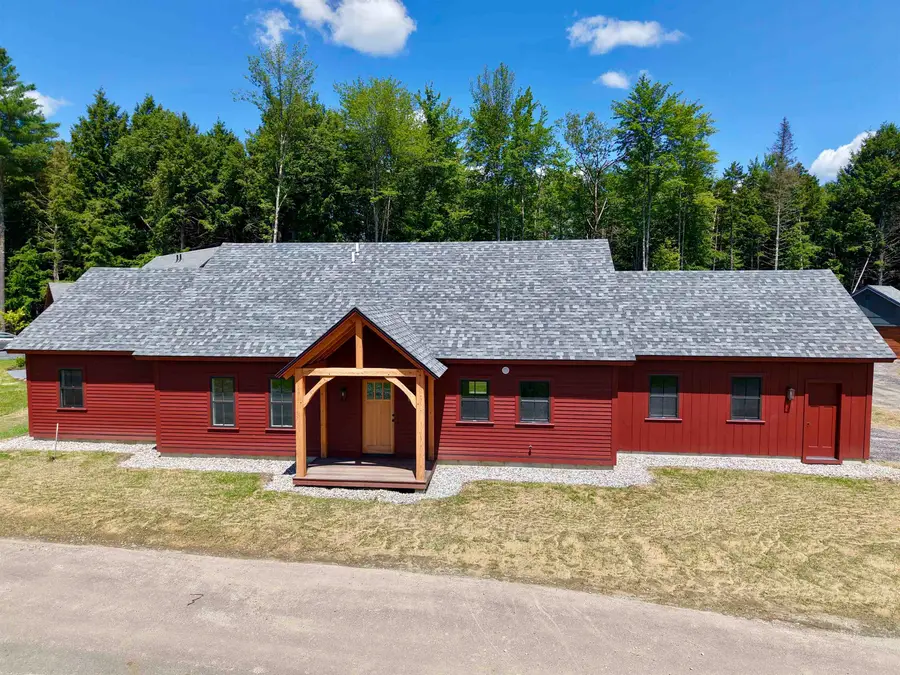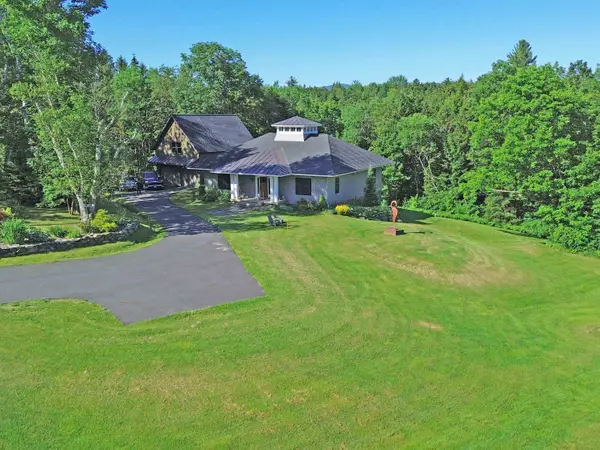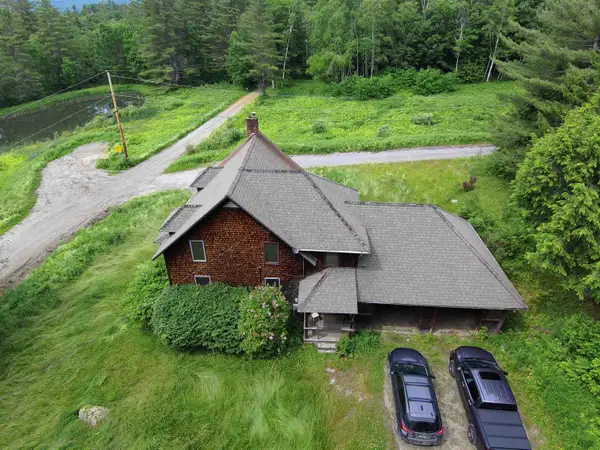11 Sikorsky Lane, Waitsfield, VT 05660
Local realty services provided by:ERA Key Realty Services



Listed by:erik reisnererik@mrvre.com
Office:mad river valley real estate
MLS#:5052529
Source:PrimeMLS
Price summary
- Price:$615,000
- Price per sq. ft.:$410
- Monthly HOA dues:$336
About this home
Welcome to Estes Landing! This brand new flat style home with a 5+ Star energy rating is ready for you to move in. You will find great attention to detail and high quality finishes throughout. The open floor plan is ideal for family gatherings or entertaining guests. This 1-story home features a primary bedroom suite with a walk-in closet. There are two more bedrooms, another full bath, mudroom, laundry, and an attached 2-car garage. The entire home is equipped with a multi-zone heat pump and a pair of Lunos E2 ventilation fans to keep you warm in the winter and cool in the summer, all while being ultra-efficient. The living room also has a pellet stove for additional warmth and ambiance. Estes Landing combines desirable single family home living with the convenience of condominium-style exterior grounds maintenance and services. The best of both worlds!
Contact an agent
Home facts
- Year built:2025
- Listing Id #:5052529
- Added:24 day(s) ago
- Updated:August 12, 2025 at 10:24 AM
Rooms and interior
- Bedrooms:3
- Total bathrooms:2
- Full bathrooms:1
- Living area:1,500 sq. ft.
Heating and cooling
- Cooling:Mini Split, Multi-zone
- Heating:Direct Vent, Electric, Energy Star System, Mini Split, Multi Zone, Radiant Electric
Structure and exterior
- Year built:2025
- Building area:1,500 sq. ft.
- Lot area:28 Acres
Schools
- High school:Harwood Union High School
- Middle school:Harwood Union Middle/High
- Elementary school:Waitsfield Elementary School
Utilities
- Sewer:Community, Septic, Septic Shared
Finances and disclosures
- Price:$615,000
- Price per sq. ft.:$410
New listings near 11 Sikorsky Lane
 $670,000Active3 beds 2 baths1,687 sq. ft.
$670,000Active3 beds 2 baths1,687 sq. ft.56 Bushnell Road, Waitsfield, VT 05673
MLS# 5054369Listed by: NEW ENGLAND LANDMARK REALTY LTD $275,000Active1 beds 1 baths860 sq. ft.
$275,000Active1 beds 1 baths860 sq. ft.954 Butternut Hill Road #D-1, Waitsfield, VT 05673
MLS# 5053931Listed by: KW VERMONT- MAD RIVER VALLEY $2,849,000Active4 beds 5 baths5,440 sq. ft.
$2,849,000Active4 beds 5 baths5,440 sq. ft.515 Sherman Road, Waitsfield, VT 05673
MLS# 5053872Listed by: KW VERMONT- MAD RIVER VALLEY $615,000Active3 beds 2 baths1,500 sq. ft.
$615,000Active3 beds 2 baths1,500 sq. ft.11 Sikorsky Lane, Waitsfield, VT 05660
MLS# 5052523Listed by: MAD RIVER VALLEY REAL ESTATE $1,150,000Pending2 beds 2 baths2,196 sq. ft.
$1,150,000Pending2 beds 2 baths2,196 sq. ft.3534 East Warren Road, Waitsfield, VT 05673
MLS# 5051624Listed by: SUGARBUSH REAL ESTATE $2,325,000Active4 beds 5 baths6,446 sq. ft.
$2,325,000Active4 beds 5 baths6,446 sq. ft.1201 Common Road, Waitsfield, VT 05673
MLS# 5049237Listed by: KW VERMONT-STOWE $454,000Active2 beds 2 baths1,782 sq. ft.
$454,000Active2 beds 2 baths1,782 sq. ft.124 Bushnell Road, Waitsfield, VT 05673
MLS# 5049122Listed by: KW VERMONT- MAD RIVER VALLEY $454,000Active-- beds -- baths1,782 sq. ft.
$454,000Active-- beds -- baths1,782 sq. ft.124 Bushnell Road, Waitsfield, VT 05673
MLS# 5049126Listed by: KW VERMONT- MAD RIVER VALLEY $375,000Active7.07 Acres
$375,000Active7.07 Acres0 Phen Basin Road, Fayston, VT 05673
MLS# 5047857Listed by: KW VERMONT- MAD RIVER VALLEY
