1201 Common Road, Waitsfield, VT 05673
Local realty services provided by:ERA Key Realty Services
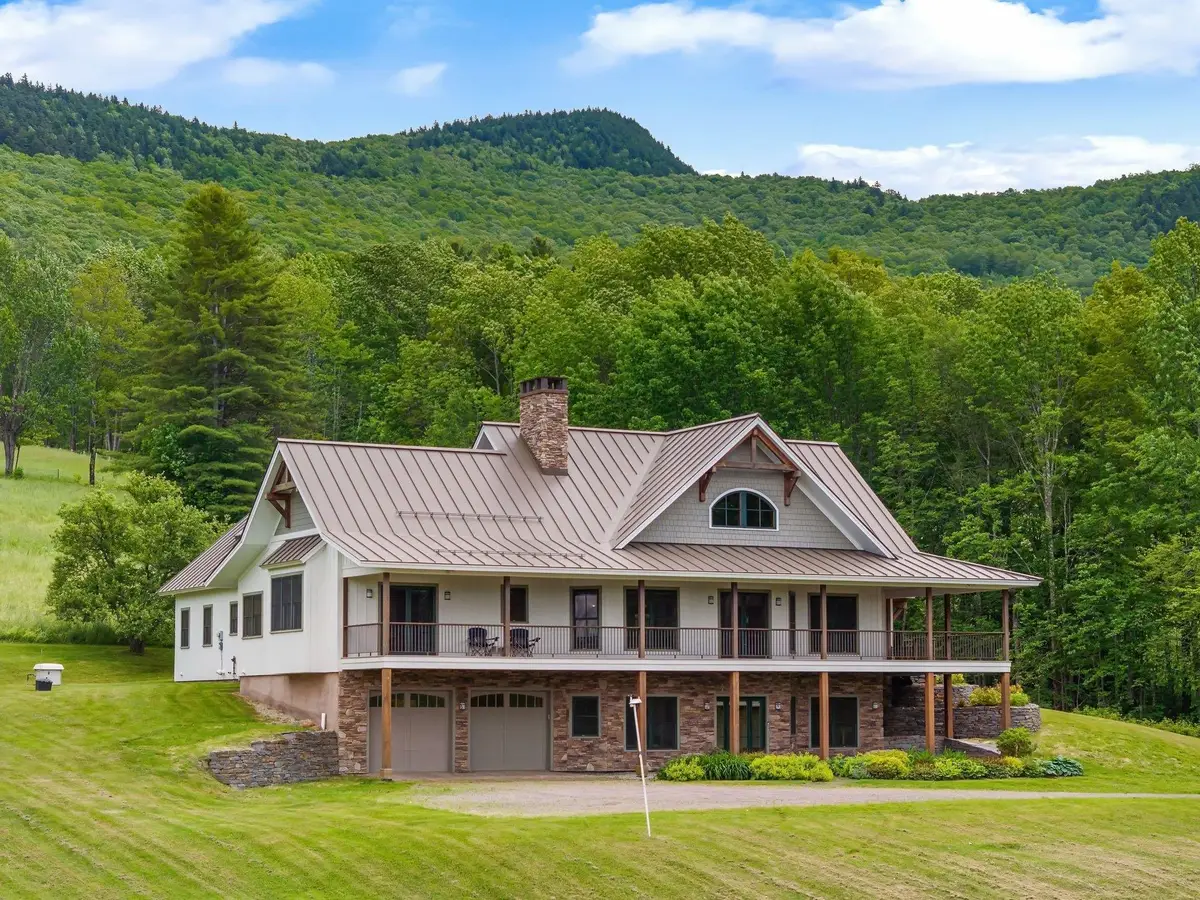
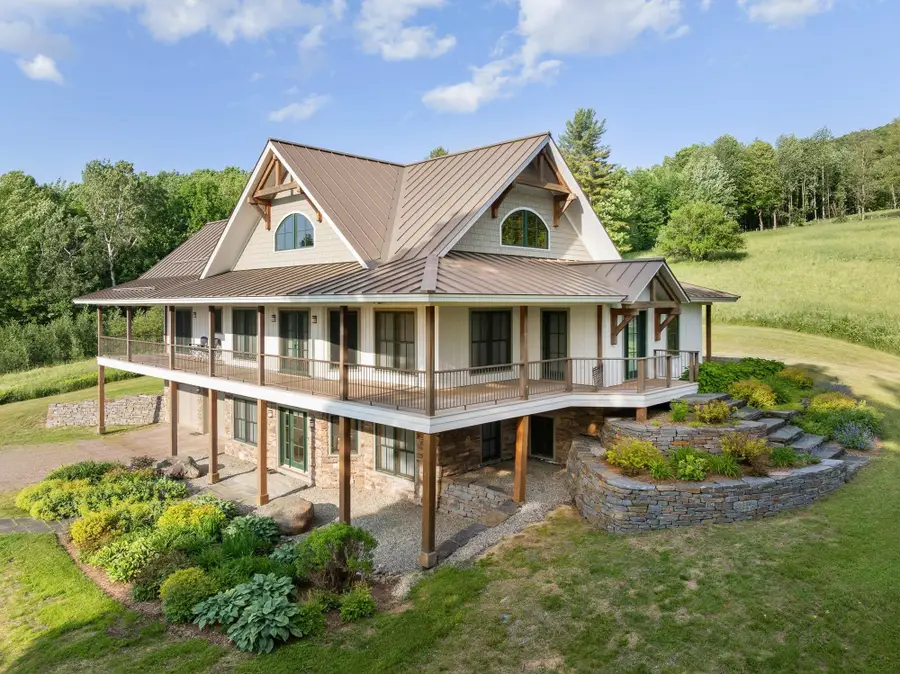
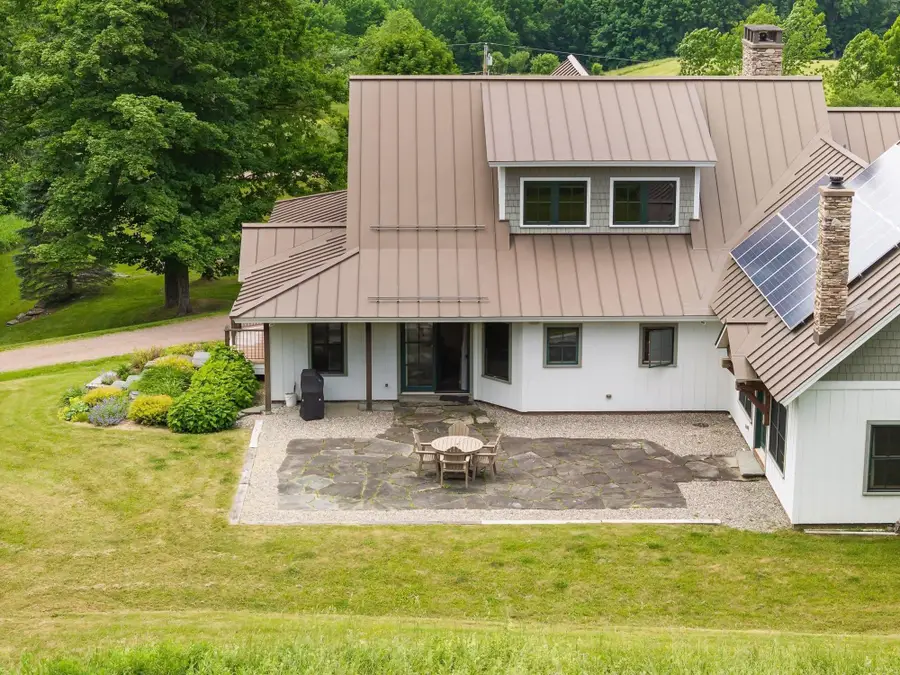
Listed by:pamela ottPhone: 802-636-6166
Office:kw vermont-stowe
MLS#:5049237
Source:PrimeMLS
Price summary
- Price:$2,325,000
- Price per sq. ft.:$326.36
About this home
This exceptional, custom-built luxury home in the bucolic Mad River Valley offers sweeping, unobstructed views of Sugarbush Mountain and the breathtaking landscape beyond. Common Road is one of the area's most beloved walking and riding routes, sought after by locals and tourists alike for its gentle grade and beauty. Designed by Moore Design Builders for both comfort and sophistication, the interior features soaring cathedral ceilings, rich natural woodwork, and a chef's kitchen complete with built-in cabinetry and a wall oven. The home is highly energy efficient, built with insulation to Nome, AK standards and top-quality radiant floor heating. Entertain at the wet bar, enjoy the convenience of a dumbwaiter for groceries, and stay active year-round in your private home gym. The spacious primary suite provides a true retreat with a whirlpool tub and a rejuvenating steam shower. A separate wing of the house can be locked off, offering the perfect setup for an in-law apartment or private guest quarters. Step outside to the expansive wraparound deck, ideal for morning coffee or evening sunsets, while the patio provides ample space for grilling and entertaining. Additional features include a barn, garage, and attic space, ensuring plenty of room for all your storage needs. Sold fully furnished with custom or high-end pieces, this is Vermont living at its finest—private, peaceful, and perfectly situated to enjoy the best of mountain life.
Contact an agent
Home facts
- Year built:2010
- Listing Id #:5049237
- Added:45 day(s) ago
- Updated:August 12, 2025 at 10:24 AM
Rooms and interior
- Bedrooms:4
- Total bathrooms:5
- Full bathrooms:4
- Living area:6,446 sq. ft.
Heating and cooling
- Cooling:Wall AC
- Heating:Radiant
Structure and exterior
- Roof:Metal
- Year built:2010
- Building area:6,446 sq. ft.
- Lot area:4.8 Acres
Schools
- High school:Harwood Union High School
- Middle school:Crossett Brook Middle School
- Elementary school:Choice
Utilities
- Sewer:On Site Septic Exists
Finances and disclosures
- Price:$2,325,000
- Price per sq. ft.:$326.36
- Tax amount:$28,974 (2024)
New listings near 1201 Common Road
 $670,000Active3 beds 2 baths1,687 sq. ft.
$670,000Active3 beds 2 baths1,687 sq. ft.56 Bushnell Road, Waitsfield, VT 05673
MLS# 5054369Listed by: NEW ENGLAND LANDMARK REALTY LTD $275,000Active1 beds 1 baths860 sq. ft.
$275,000Active1 beds 1 baths860 sq. ft.954 Butternut Hill Road #D-1, Waitsfield, VT 05673
MLS# 5053931Listed by: KW VERMONT- MAD RIVER VALLEY $2,849,000Active4 beds 5 baths5,440 sq. ft.
$2,849,000Active4 beds 5 baths5,440 sq. ft.515 Sherman Road, Waitsfield, VT 05673
MLS# 5053872Listed by: KW VERMONT- MAD RIVER VALLEY $615,000Active3 beds 2 baths1,500 sq. ft.
$615,000Active3 beds 2 baths1,500 sq. ft.11 Sikorsky Lane, Waitsfield, VT 05660
MLS# 5052529Listed by: MAD RIVER VALLEY REAL ESTATE $615,000Active3 beds 2 baths1,500 sq. ft.
$615,000Active3 beds 2 baths1,500 sq. ft.11 Sikorsky Lane, Waitsfield, VT 05660
MLS# 5052523Listed by: MAD RIVER VALLEY REAL ESTATE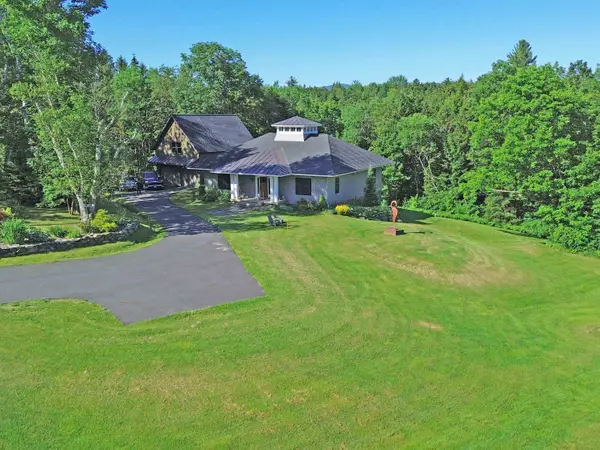 $1,150,000Pending2 beds 2 baths2,196 sq. ft.
$1,150,000Pending2 beds 2 baths2,196 sq. ft.3534 East Warren Road, Waitsfield, VT 05673
MLS# 5051624Listed by: SUGARBUSH REAL ESTATE $454,000Active2 beds 2 baths1,782 sq. ft.
$454,000Active2 beds 2 baths1,782 sq. ft.124 Bushnell Road, Waitsfield, VT 05673
MLS# 5049122Listed by: KW VERMONT- MAD RIVER VALLEY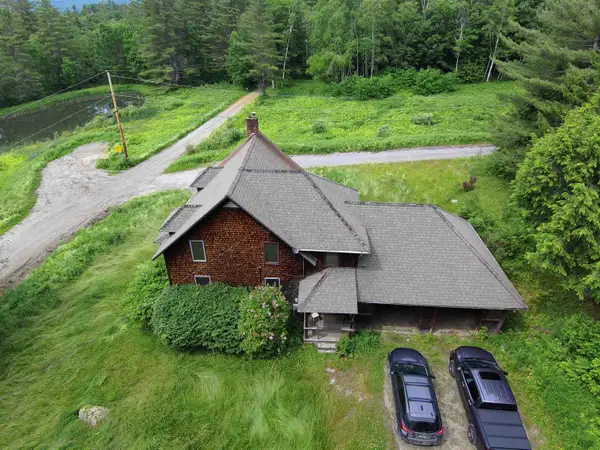 $454,000Active-- beds -- baths1,782 sq. ft.
$454,000Active-- beds -- baths1,782 sq. ft.124 Bushnell Road, Waitsfield, VT 05673
MLS# 5049126Listed by: KW VERMONT- MAD RIVER VALLEY $375,000Active7.07 Acres
$375,000Active7.07 Acres0 Phen Basin Road, Fayston, VT 05673
MLS# 5047857Listed by: KW VERMONT- MAD RIVER VALLEY
