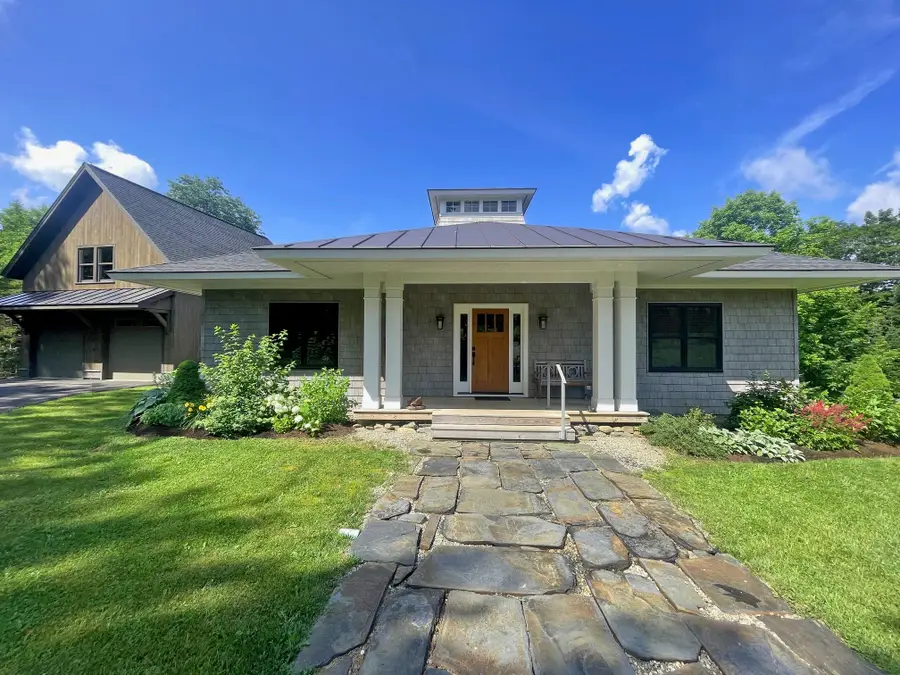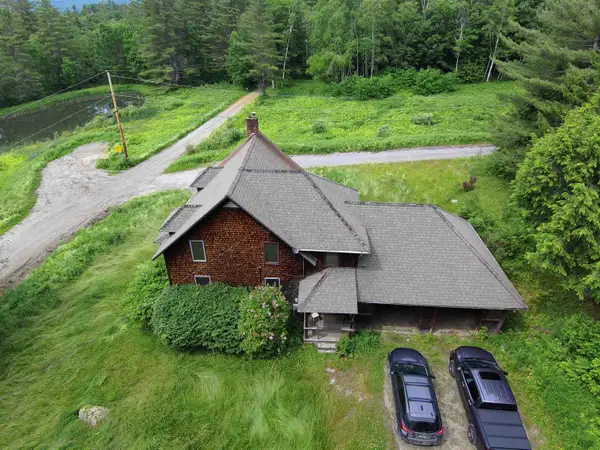3534 East Warren Road, Waitsfield, VT 05673
Local realty services provided by:ERA Key Realty Services



3534 East Warren Road,Waitsfield, VT 05673
$1,150,000
- 2 Beds
- 2 Baths
- 2,196 sq. ft.
- Single family
- Pending
Listed by:brian sheabtshea@madriver.com
Office:sugarbush real estate
MLS#:5051624
Source:PrimeMLS
Price summary
- Price:$1,150,000
- Price per sq. ft.:$261.84
About this home
This custom built contemporary home is conveniently located off the beautiful East Warren Rd just minutes from the Scrag Mountain town forest hiking trails and the ever popular Waitsfield Common Rd for walkers and runners, and just a short ride from historic Waitsfield village and the Mad River. Built in 2019 this home features single floor living at it's best with a large eat-in chef's kitchen with sub-zero frig, 6 burner commercial gas range, custom cabinetry, granite countertops and walk-in pantry, a spacious primary suite with walk-in closet, double vanity and tiled 3/4 bath, comfortable living area with gas fired fireplace, spacious 2nd bedroom with 3/4 tiled bath, a separate bonus room for home office/den or other uses, and a wonderful covered & screeend porch overlooking the private backyard. If you need extra living space there's a full walkout basement that's insulated and ready to be finished. And you'll love the oversized 2 car garage with plenty of extra storage space and a huge 2nd floor workshop space, and won't have to worry about power outages with the 14KW whole house generator. The nicely landscaped, private 4.6 acre site features more than 500 feet of frontage on beautiful Folsom brook, paved driveway access, and a large tree lined meadow. Don't miss the opportunity to own this like new, beautifully maintained home in one of Waitsfield's most sought after locations.
Contact an agent
Home facts
- Year built:2019
- Listing Id #:5051624
- Added:30 day(s) ago
- Updated:August 12, 2025 at 07:18 AM
Rooms and interior
- Bedrooms:2
- Total bathrooms:2
- Living area:2,196 sq. ft.
Heating and cooling
- Heating:Forced Air, Heat Pump, Radiant Electric
Structure and exterior
- Roof:Asphalt Shingle, Metal
- Year built:2019
- Building area:2,196 sq. ft.
- Lot area:4.6 Acres
Schools
- High school:Harwood Union High School
- Middle school:Harwood Union Middle/High
- Elementary school:Waitsfield Elementary School
Utilities
- Sewer:Pumping Station, Septic Design Available
Finances and disclosures
- Price:$1,150,000
- Price per sq. ft.:$261.84
- Tax amount:$13,116 (2024)
New listings near 3534 East Warren Road
 $670,000Active3 beds 2 baths1,687 sq. ft.
$670,000Active3 beds 2 baths1,687 sq. ft.56 Bushnell Road, Waitsfield, VT 05673
MLS# 5054369Listed by: NEW ENGLAND LANDMARK REALTY LTD $275,000Active1 beds 1 baths860 sq. ft.
$275,000Active1 beds 1 baths860 sq. ft.954 Butternut Hill Road #D-1, Waitsfield, VT 05673
MLS# 5053931Listed by: KW VERMONT- MAD RIVER VALLEY $2,849,000Active4 beds 5 baths5,440 sq. ft.
$2,849,000Active4 beds 5 baths5,440 sq. ft.515 Sherman Road, Waitsfield, VT 05673
MLS# 5053872Listed by: KW VERMONT- MAD RIVER VALLEY $615,000Active3 beds 2 baths1,500 sq. ft.
$615,000Active3 beds 2 baths1,500 sq. ft.11 Sikorsky Lane, Waitsfield, VT 05660
MLS# 5052529Listed by: MAD RIVER VALLEY REAL ESTATE $615,000Active3 beds 2 baths1,500 sq. ft.
$615,000Active3 beds 2 baths1,500 sq. ft.11 Sikorsky Lane, Waitsfield, VT 05660
MLS# 5052523Listed by: MAD RIVER VALLEY REAL ESTATE $2,325,000Active4 beds 5 baths6,446 sq. ft.
$2,325,000Active4 beds 5 baths6,446 sq. ft.1201 Common Road, Waitsfield, VT 05673
MLS# 5049237Listed by: KW VERMONT-STOWE $454,000Active2 beds 2 baths1,782 sq. ft.
$454,000Active2 beds 2 baths1,782 sq. ft.124 Bushnell Road, Waitsfield, VT 05673
MLS# 5049122Listed by: KW VERMONT- MAD RIVER VALLEY $454,000Active-- beds -- baths1,782 sq. ft.
$454,000Active-- beds -- baths1,782 sq. ft.124 Bushnell Road, Waitsfield, VT 05673
MLS# 5049126Listed by: KW VERMONT- MAD RIVER VALLEY $375,000Active7.07 Acres
$375,000Active7.07 Acres0 Phen Basin Road, Fayston, VT 05673
MLS# 5047857Listed by: KW VERMONT- MAD RIVER VALLEY
