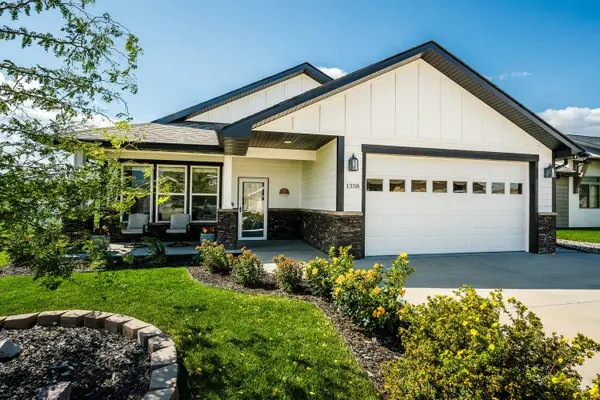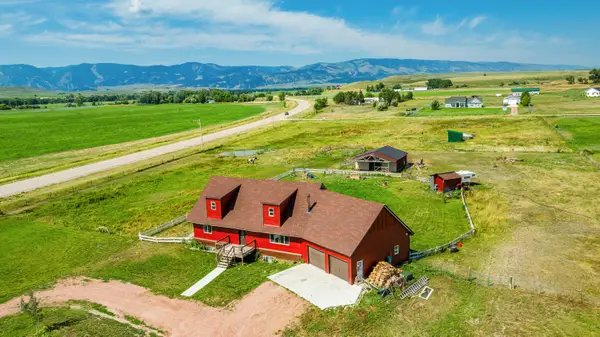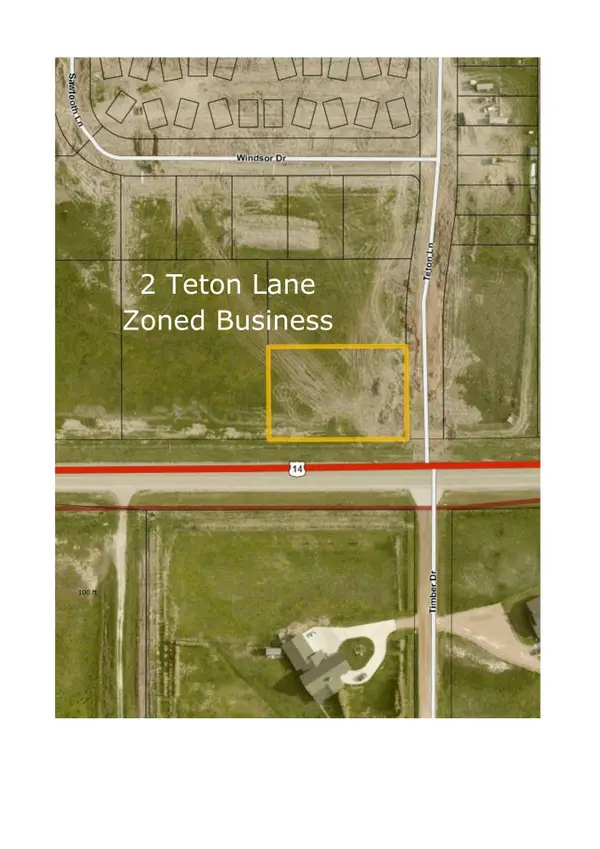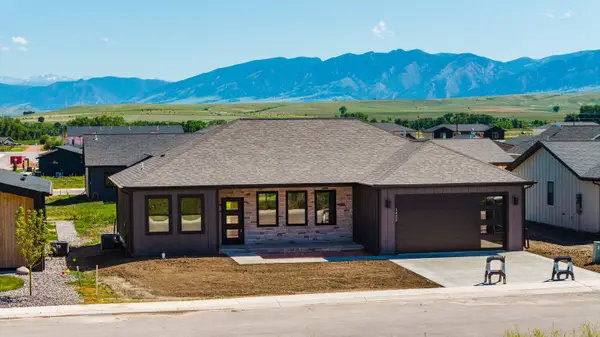11 Whisper Lane, Ranchester, WY 82839
Local realty services provided by:ERA Carroll Realty Co., Inc.
11 Whisper Lane,Ranchester, WY 82839
$699,000
- 3 Beds
- 3 Baths
- 2,636 sq. ft.
- Single family
- Active
Listed by:kathryn pollat
Office:impact properties, llc.
MLS#:25-1112
Source:WY_SCBR
Price summary
- Price:$699,000
- Price per sq. ft.:$265.17
- Monthly HOA dues:$20.83
About this home
State land access, mountain views, acreage, irrigation, huge garden, extra shop/garage space, 2 fireplaces, and log home charm — what more could you ask for?! Originally constructed in 2013 as a custom log home on 2.40 acres, this property later grew, with a stunning addition featuring a massive ''great room'' framed by a wall of windows that face the Bighorn Mountains. It's the kind of view that changes with every season and, on the right nights, gives you a front-row seat to the moon drifting across the sky. The addition also added lofted gathering space and a half bath, while the primary suite in the original loft allows you to fully appreciate the charm of a log home with all the rustic warmth you'd expect from hand-hewn log rails, tongue-and-groove interiors, and exposed beams that show off the home's craftsmanship. Sitting on 2.40 acres, this property has quality from top to bottom, including heated concrete floors, two fireplaces (wood-burning and pellet), and an attached two-stall garage plus an additional detached shop/garage with a covered hot tub area (yes, it's included!) On the property, there are not one, but two irrigation points and quite the impressive garden setup including a section for grapes, along with established raspberries and chokecherries.
If you're looking to embrace a rural lifestyle, this property gives you the freedom with State land access right behind you (over 250 acres through a pedestrian/equine easement), your backyard adventure possibilities are endless. All measurements are approximate.
Contact an agent
Home facts
- Year built:2013
- Listing ID #:25-1112
- Added:4 day(s) ago
- Updated:October 24, 2025 at 02:58 AM
Rooms and interior
- Bedrooms:3
- Total bathrooms:3
- Full bathrooms:2
- Half bathrooms:1
- Living area:2,636 sq. ft.
Heating and cooling
- Heating:Baseboard, Electric, Heating, Propane, Radiant
Structure and exterior
- Roof:Asphalt
- Year built:2013
- Building area:2,636 sq. ft.
- Lot area:2 Acres
Schools
- High school:School District #1
- Middle school:School District #1
- Elementary school:School District #1
Utilities
- Water:Well
- Sewer:Septic Tank
Finances and disclosures
- Price:$699,000
- Price per sq. ft.:$265.17
- Tax amount:$3,849 (2024)
New listings near 11 Whisper Lane
 $419,000Active3 beds 2 baths1,979 sq. ft.
$419,000Active3 beds 2 baths1,979 sq. ft.476 W 4th Avenue, Ranchester, WY 82839
MLS# 25-1060Listed by: CENTURY 21 BHJ REALTY, INC. $749,900Active3 beds 3 baths4,080 sq. ft.
$749,900Active3 beds 3 baths4,080 sq. ft.178 Barker Road, Ranchester, WY 82839
MLS# 25-1019Listed by: CENTURY 21 BHJ REALTY, INC. $513,922Active3 beds 2 baths1,602 sq. ft.
$513,922Active3 beds 2 baths1,602 sq. ft.24 Sawtooth Lane, Ranchester, WY 82839
MLS# 20255130Listed by: CONCEPT Z-HOME & PROPERTY $305,000Active3 beds 3 baths1,801 sq. ft.
$305,000Active3 beds 3 baths1,801 sq. ft.104 Trails West Circle, Ranchester, WY 82839
MLS# 25-875Listed by: SUMMIT REALTY GROUP INC. $239,900Active2 beds 1 baths810 sq. ft.
$239,900Active2 beds 1 baths810 sq. ft.1403 Windsor Drive #B, Ranchester, WY 82839
MLS# 25-832Listed by: EXP REALTY, LLC $409,000Active3 beds 2 baths1,340 sq. ft.
$409,000Active3 beds 2 baths1,340 sq. ft.1358 Stoneridge Drive, Ranchester, WY 82839
MLS# 25-823Listed by: CENTURY 21 BHJ REALTY, INC. $650,000Active7 beds 3 baths3,448 sq. ft.
$650,000Active7 beds 3 baths3,448 sq. ft.4 Lyric Drive, Ranchester, WY 82839
MLS# 25-786Listed by: EXP REALTY, LLC $201,000Active0.77 Acres
$201,000Active0.77 Acres2 Teton Lane, Ranchester, WY 82839
MLS# 25-713Listed by: SUMMIT REALTY GROUP INC. $419,000Active3 beds 2 baths1,450 sq. ft.
$419,000Active3 beds 2 baths1,450 sq. ft.1452 Stoneridge Drive, Ranchester, WY 82839
MLS# 25-634Listed by: CENTURY 21 BHJ REALTY, INC.
