116 Snowdrift Road, Deatsville, AL 36022
Local realty services provided by:ERA Enterprise Realty Associates
116 Snowdrift Road,Deatsville, AL 36022
$159,000
- 3 Beds
- 2 Baths
- 1,120 sq. ft.
- Mobile / Manufactured
- Active
Listed by:sherri phelps
Office:goodlife real estate, llc.
MLS#:579277
Source:AL_MLSM
Price summary
- Price:$159,000
- Price per sq. ft.:$141.96
About this home
Welcome to your private retreat just a couple of minutes from the Pine Level/Prattville exit! Nestled on 2.4 acres, this beautifully updated home offers the perfect blend of peace, privacy, and convenience. Surrounded by nature, you’ll enjoy watching wildlife, starting a garden, or even creating your own mini farm. Inside, you’ll find 3 bedrooms and 2 full baths with a split floor plan for added privacy. The spacious family room flows seamlessly into the dining area, creating the perfect space for gatherings. This home has been completely updated from top to bottom, featuring a new metal roof, new windows, new plumbing, new electrical , new HVAC, new LVP flooring, new appliances, new cabinets and countertops, and fresh paint throughout plus spray foam insulation underneath - all that’s left to do is move in and enjoy! The owner’s suite is a true retreat, boasting a large garden tub, a walk-in closet, and plenty of space to unwind. The additional two bedrooms are located on the opposite side of the home and share a nicely updated full bath. Outdoors, you’ll love relaxing on the large covered deck overlooking the property or welcoming guests on the inviting covered front porch. Whether you’re enjoying the peaceful views or making memories with family and friends, this home offers the best of country living with quick access to town.
Contact an agent
Home facts
- Year built:1988
- Listing ID #:579277
- Added:6 day(s) ago
- Updated:August 27, 2025 at 02:46 AM
Rooms and interior
- Bedrooms:3
- Total bathrooms:2
- Full bathrooms:2
- Living area:1,120 sq. ft.
Heating and cooling
- Cooling:Heat Pump
- Heating:Heat Pump
Structure and exterior
- Year built:1988
- Building area:1,120 sq. ft.
- Lot area:2.4 Acres
Schools
- High school:Marbury High School
- Elementary school:Pine Level Elementary School
Utilities
- Water:Public
- Sewer:Septic Tank
Finances and disclosures
- Price:$159,000
- Price per sq. ft.:$141.96
New listings near 116 Snowdrift Road
- New
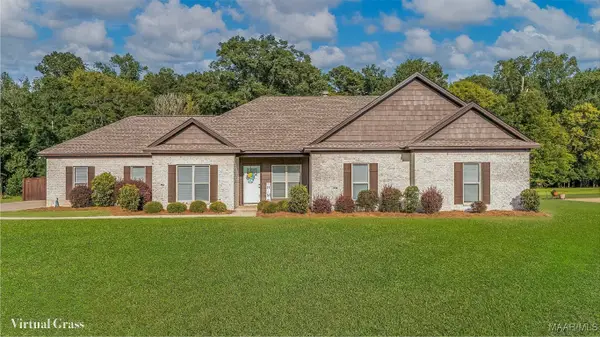 $348,900Active4 beds 2 baths1,895 sq. ft.
$348,900Active4 beds 2 baths1,895 sq. ft.296 Regans Way, Deatsville, AL 36022
MLS# 579488Listed by: DL REALTY - New
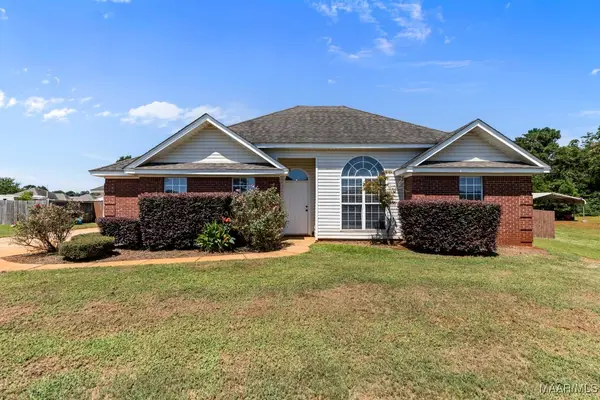 $255,000Active4 beds 2 baths1,637 sq. ft.
$255,000Active4 beds 2 baths1,637 sq. ft.49 Hidden Valley Court, Deatsville, AL 36022
MLS# 579373Listed by: FIRST CALL REALTY OF MONTG - New
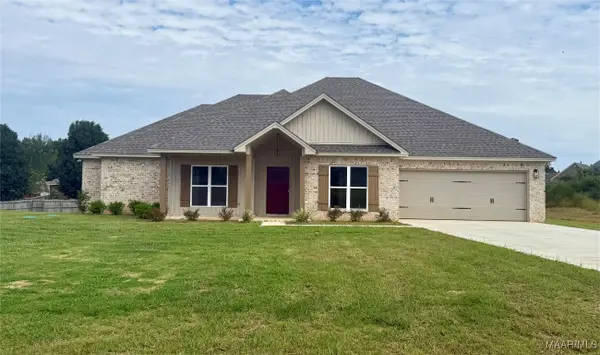 $419,900Active4 beds 3 baths2,400 sq. ft.
$419,900Active4 beds 3 baths2,400 sq. ft.640 Chanlee Drive, Deatsville, AL 36022
MLS# 579452Listed by: RE/MAX CORNERSTONE PLUS - New
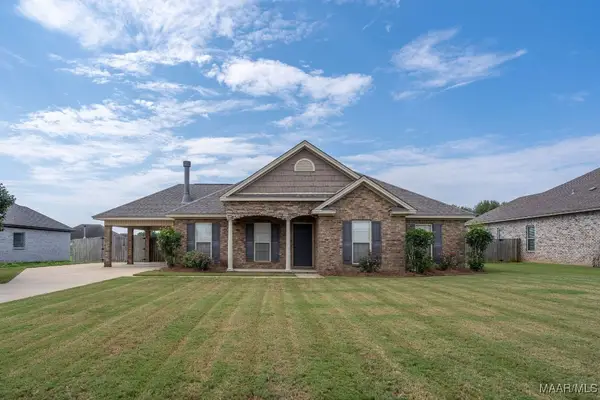 $269,900Active3 beds 2 baths1,472 sq. ft.
$269,900Active3 beds 2 baths1,472 sq. ft.1911 Clearbranch Road, Deatsville, AL 36022
MLS# 579403Listed by: NEW WATERS REALTY LLC - Open Sun, 1 to 3pmNew
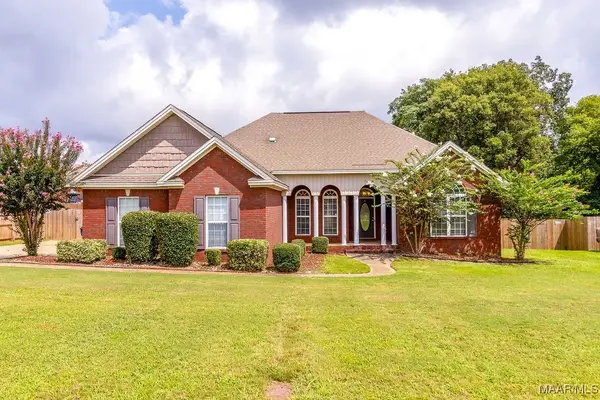 $312,000Active4 beds 2 baths1,907 sq. ft.
$312,000Active4 beds 2 baths1,907 sq. ft.541 Summertime Parkway, Deatsville, AL 36022
MLS# 579393Listed by: CHOSEN REALTY, LLC. - New
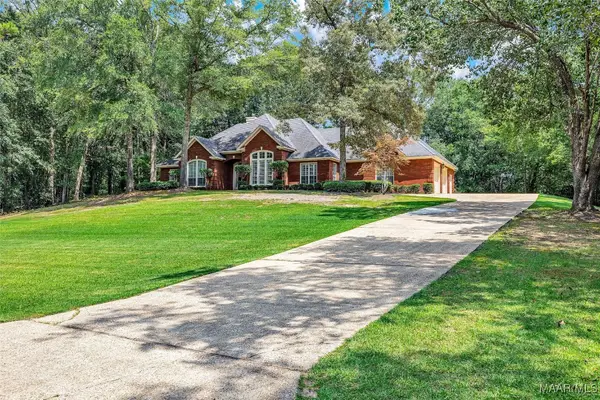 $435,000Active4 beds 3 baths2,914 sq. ft.
$435,000Active4 beds 3 baths2,914 sq. ft.481 Rives Mill Loop, Deatsville, AL 36022
MLS# 579351Listed by: REAL BROKER, LLC. - New
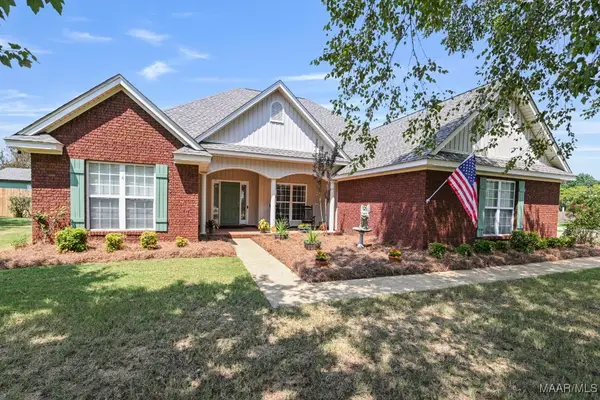 $284,900Active4 beds 2 baths1,789 sq. ft.
$284,900Active4 beds 2 baths1,789 sq. ft.113 Sunset Drive, Deatsville, AL 36022
MLS# 579291Listed by: RE/MAX CORNERSTONE PLUS - New
 $344,900Active4 beds 2 baths1,948 sq. ft.
$344,900Active4 beds 2 baths1,948 sq. ft.896 Blackberry Road, Deatsville, AL 36022
MLS# 579140Listed by: LOCAL REALTY MONTGOMERY  $263,500Active3 beds 2 baths1,795 sq. ft.
$263,500Active3 beds 2 baths1,795 sq. ft.523 Spring Hollow Drive, Deatsville, AL 36022
MLS# 579200Listed by: EXIT ROYAL REALTY
