1911 Clearbranch Road, Deatsville, AL 36022
Local realty services provided by:ERA Weeks & Browning Realty, Inc.
1911 Clearbranch Road,Deatsville, AL 36022
$269,900
- 3 Beds
- 2 Baths
- 1,472 sq. ft.
- Single family
- Active
Listed by:jeff dickey
Office:new waters realty llc.
MLS#:579403
Source:AL_MLSM
Price summary
- Price:$269,900
- Price per sq. ft.:$183.36
About this home
Welcome to this charming one-level home, tucked away on a sought-after street that offers a peaceful, rural neighborhood feel while still being close to all the conveniences you need. From the moment you arrive, you’ll notice the great curb appeal and the welcoming character of this well-loved home. Step inside to an open layout that blends style and comfort. Luxury vinyl plank flooring flows throughout the common areas, leading you into a cozy great room with a warm fireplace—the perfect place to relax or entertain. The kitchen shines with beautiful cabinetry, stainless appliances, and plenty of space to cook and gather. A spacious laundry room adds extra convenience. The owner’s suite is designed for comfort, offering plenty of room to unwind at the end of the day. Outside, enjoy a large fenced backyard with a covered patio and extended concrete area—ideal for grilling, relaxing, or playing. A carport adds extra functionality. The roof was replaced in 2024! Whether you’re searching for your perfect starter home or a wonderful place to downsize, this home offers both charm and practicality in a highly desirable setting. A great home in a great location is waiting for you, but it likely won’t be waiting long so make plans to see it soon!
Contact an agent
Home facts
- Year built:2010
- Listing ID #:579403
- Added:2 day(s) ago
- Updated:August 26, 2025 at 09:01 PM
Rooms and interior
- Bedrooms:3
- Total bathrooms:2
- Full bathrooms:2
- Living area:1,472 sq. ft.
Heating and cooling
- Cooling:Central Air, Electric
- Heating:Heat Pump
Structure and exterior
- Year built:2010
- Building area:1,472 sq. ft.
- Lot area:0.36 Acres
Schools
- High school:Marbury High School
- Elementary school:Pine Level Elementary School
Utilities
- Water:Public
- Sewer:Septic Tank
Finances and disclosures
- Price:$269,900
- Price per sq. ft.:$183.36
New listings near 1911 Clearbranch Road
- New
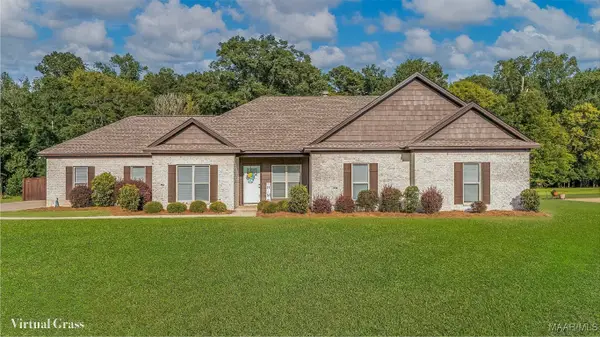 $348,900Active4 beds 2 baths1,895 sq. ft.
$348,900Active4 beds 2 baths1,895 sq. ft.296 Regans Way, Deatsville, AL 36022
MLS# 579488Listed by: DL REALTY - New
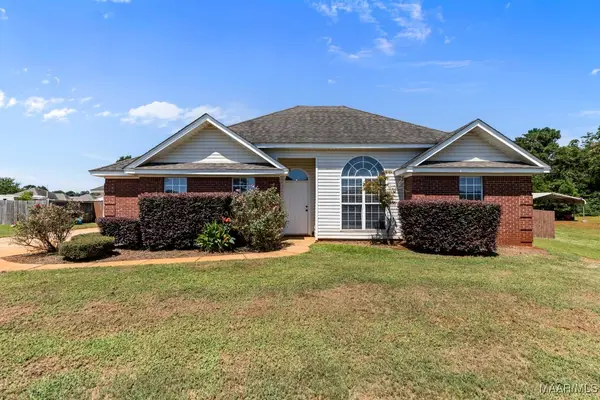 $255,000Active4 beds 2 baths1,637 sq. ft.
$255,000Active4 beds 2 baths1,637 sq. ft.49 Hidden Valley Court, Deatsville, AL 36022
MLS# 579373Listed by: FIRST CALL REALTY OF MONTG - New
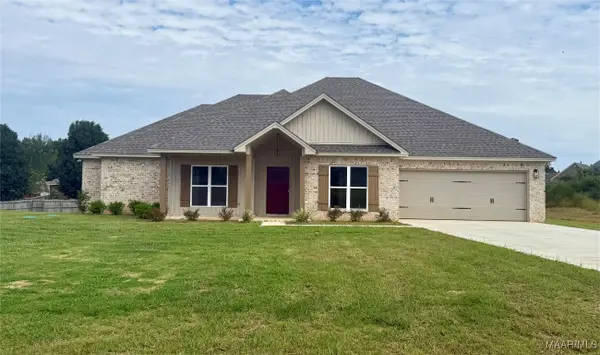 $419,900Active4 beds 3 baths2,400 sq. ft.
$419,900Active4 beds 3 baths2,400 sq. ft.640 Chanlee Drive, Deatsville, AL 36022
MLS# 579452Listed by: RE/MAX CORNERSTONE PLUS - Open Sun, 1 to 3pmNew
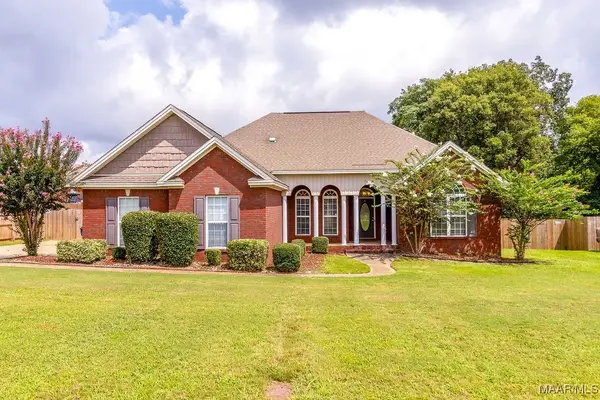 $312,000Active4 beds 2 baths1,907 sq. ft.
$312,000Active4 beds 2 baths1,907 sq. ft.541 Summertime Parkway, Deatsville, AL 36022
MLS# 579393Listed by: CHOSEN REALTY, LLC. - New
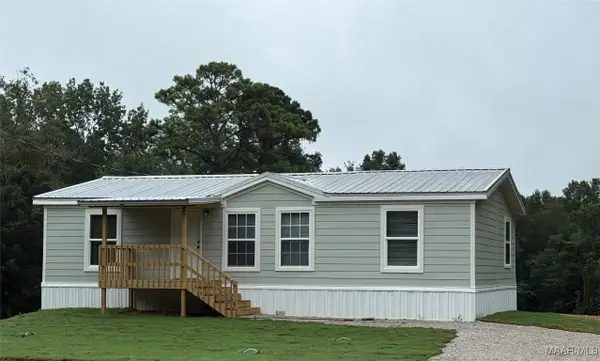 $159,000Active3 beds 2 baths1,120 sq. ft.
$159,000Active3 beds 2 baths1,120 sq. ft.116 Snowdrift Road, Deatsville, AL 36022
MLS# 579277Listed by: GOODLIFE REAL ESTATE, LLC. - New
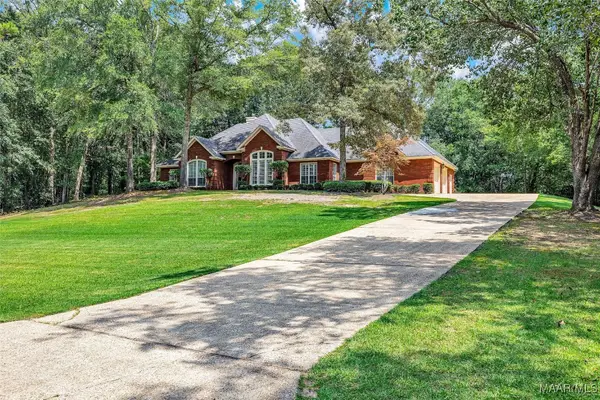 $435,000Active4 beds 3 baths2,914 sq. ft.
$435,000Active4 beds 3 baths2,914 sq. ft.481 Rives Mill Loop, Deatsville, AL 36022
MLS# 579351Listed by: REAL BROKER, LLC. - New
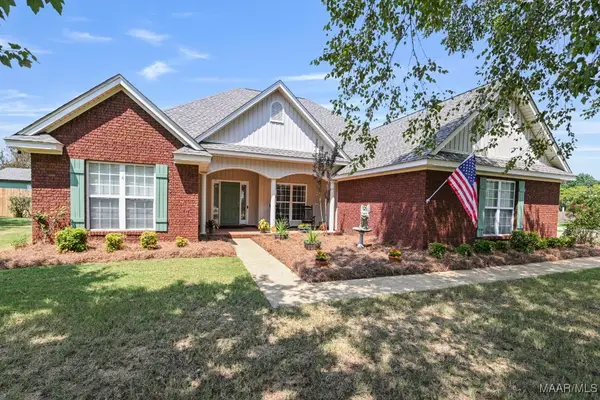 $284,900Active4 beds 2 baths1,789 sq. ft.
$284,900Active4 beds 2 baths1,789 sq. ft.113 Sunset Drive, Deatsville, AL 36022
MLS# 579291Listed by: RE/MAX CORNERSTONE PLUS - New
 $344,900Active4 beds 2 baths1,948 sq. ft.
$344,900Active4 beds 2 baths1,948 sq. ft.896 Blackberry Road, Deatsville, AL 36022
MLS# 579140Listed by: LOCAL REALTY MONTGOMERY  $263,500Active3 beds 2 baths1,795 sq. ft.
$263,500Active3 beds 2 baths1,795 sq. ft.523 Spring Hollow Drive, Deatsville, AL 36022
MLS# 579200Listed by: EXIT ROYAL REALTY
