49 Hidden Valley Court, Deatsville, AL 36022
Local realty services provided by:ERA Weeks & Browning Realty, Inc.
49 Hidden Valley Court,Deatsville, AL 36022
$255,000
- 4 Beds
- 2 Baths
- 1,637 sq. ft.
- Single family
- Active
Listed by:jennifer sexton
Office:first call realty of montg
MLS#:579373
Source:AL_MLSM
Price summary
- Price:$255,000
- Price per sq. ft.:$155.77
About this home
Welcome to 49 Hidden Valley Ct., a beautiful four-bedroom, two-bathroom home tucked away in the highly desirable Hidden Valley neighborhood of Deatsville, Alabama. Built in 2002, this home sits on a quiet cul-de-sac offering privacy while still being just minutes from YMCA Camp Grandview, 17 Springs Sports Complex, Walmart, restaurants, and shopping.
Inside, you’ll find a spacious and inviting split floor plan with the primary suite thoughtfully separated from the other bedrooms. The large primary bedroom features elegant tray ceilings and a luxurious bathroom complete with a separate shower, relaxing garden tub, water closet, and an oversized walk-in closet.
The home boasts new flooring installed throughout in 2021, fresh paint throughout the interior, and new 2-inch faux wood blinds on every window for a clean, modern look. The kitchen, beautifully renovated in 2021, offers a bright breakfast nook and includes new cabinets with soft-close drawers, quartz countertops, a new double sink, all new appliances including an oven hood, and a seamless flow into the living area where a cozy fireplace sets the perfect scene for gatherings.
Additional upgrades include all new exterior dead bolt locks, a new HVAC system installed in 2021, and a new hot water heater in 2024. Large front arched windows fill the home with natural light, while the covered back patio overlooks a spacious, privacy-fenced backyard featuring a 24x4 ft above-ground pool with a 10x10 deck and an additional detached storage building—perfect for relaxing, entertaining, and outdoor fun.
A two-car attached carport with a storage room adds even more functionality, and the seller is including a one-year home warranty for the new owners. With its convenient location near shopping, dining, and recreational amenities plus thoughtful updates throughout, this home truly has it all. Schedule your private showing today and see why 49 Hidden Valley Ct. is the perfect place to call home.
Contact an agent
Home facts
- Year built:2002
- Listing ID #:579373
- Added:1 day(s) ago
- Updated:August 28, 2025 at 06:43 PM
Rooms and interior
- Bedrooms:4
- Total bathrooms:2
- Full bathrooms:2
- Living area:1,637 sq. ft.
Heating and cooling
- Cooling:Ceiling Fans, Heat Pump
- Heating:Heat Pump
Structure and exterior
- Year built:2002
- Building area:1,637 sq. ft.
- Lot area:0.98 Acres
Schools
- High school:Marbury High School
- Elementary school:Pine Level Elementary School
Utilities
- Water:Public
- Sewer:Septic Tank
Finances and disclosures
- Price:$255,000
- Price per sq. ft.:$155.77
New listings near 49 Hidden Valley Court
- New
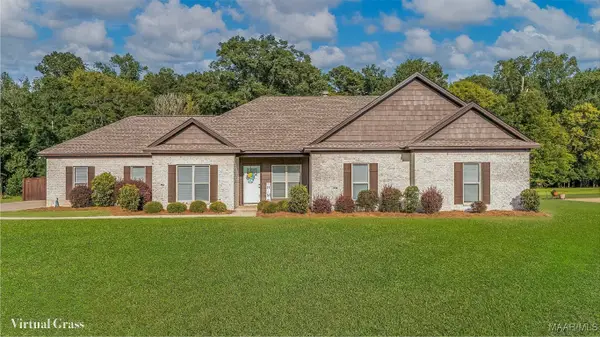 $348,900Active4 beds 2 baths1,895 sq. ft.
$348,900Active4 beds 2 baths1,895 sq. ft.296 Regans Way, Deatsville, AL 36022
MLS# 579488Listed by: DL REALTY - New
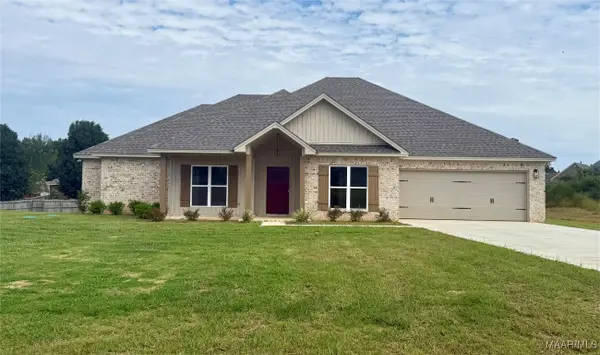 $419,900Active4 beds 3 baths2,400 sq. ft.
$419,900Active4 beds 3 baths2,400 sq. ft.640 Chanlee Drive, Deatsville, AL 36022
MLS# 579452Listed by: RE/MAX CORNERSTONE PLUS - New
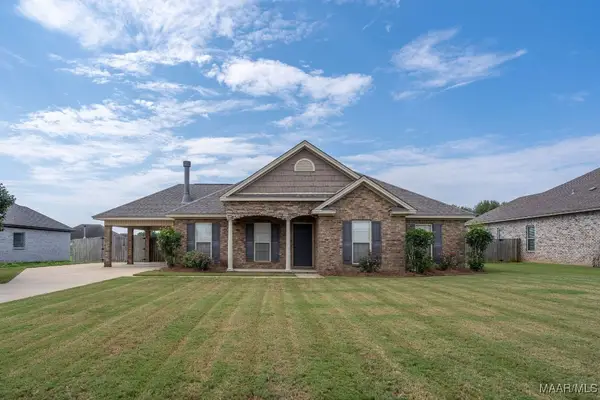 $269,900Active3 beds 2 baths1,472 sq. ft.
$269,900Active3 beds 2 baths1,472 sq. ft.1911 Clearbranch Road, Deatsville, AL 36022
MLS# 579403Listed by: NEW WATERS REALTY LLC - Open Sun, 1 to 3pmNew
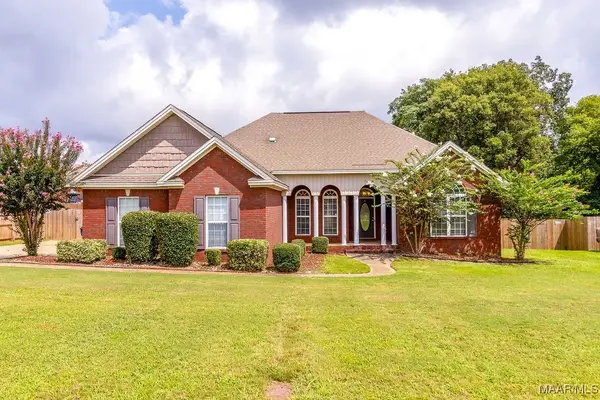 $312,000Active4 beds 2 baths1,907 sq. ft.
$312,000Active4 beds 2 baths1,907 sq. ft.541 Summertime Parkway, Deatsville, AL 36022
MLS# 579393Listed by: CHOSEN REALTY, LLC. - New
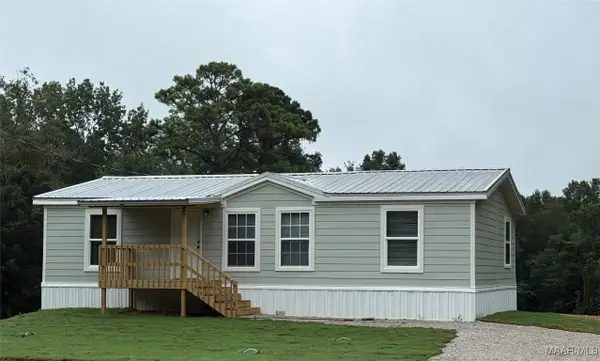 $159,000Active3 beds 2 baths1,120 sq. ft.
$159,000Active3 beds 2 baths1,120 sq. ft.116 Snowdrift Road, Deatsville, AL 36022
MLS# 579277Listed by: GOODLIFE REAL ESTATE, LLC. - New
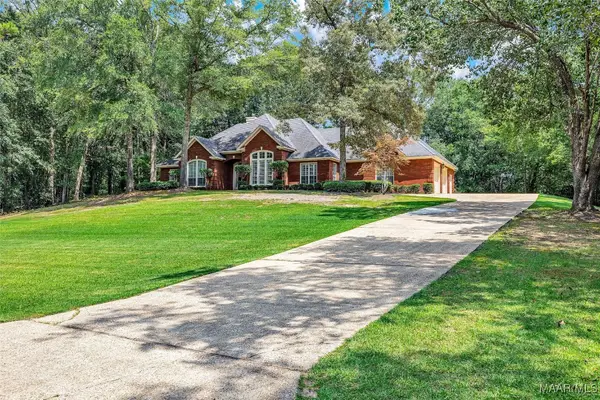 $435,000Active4 beds 3 baths2,914 sq. ft.
$435,000Active4 beds 3 baths2,914 sq. ft.481 Rives Mill Loop, Deatsville, AL 36022
MLS# 579351Listed by: REAL BROKER, LLC. - New
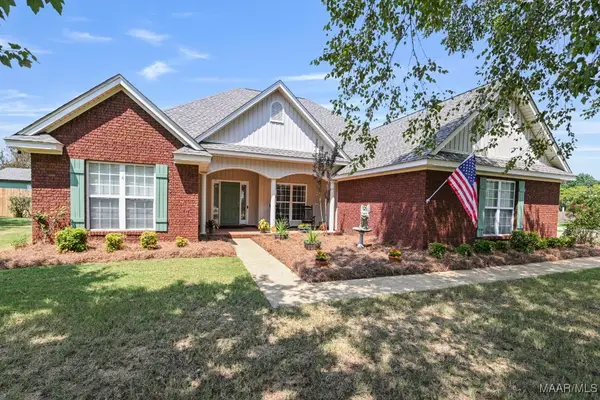 $284,900Active4 beds 2 baths1,789 sq. ft.
$284,900Active4 beds 2 baths1,789 sq. ft.113 Sunset Drive, Deatsville, AL 36022
MLS# 579291Listed by: RE/MAX CORNERSTONE PLUS - New
 $344,900Active4 beds 2 baths1,948 sq. ft.
$344,900Active4 beds 2 baths1,948 sq. ft.896 Blackberry Road, Deatsville, AL 36022
MLS# 579140Listed by: LOCAL REALTY MONTGOMERY  $263,500Active3 beds 2 baths1,795 sq. ft.
$263,500Active3 beds 2 baths1,795 sq. ft.523 Spring Hollow Drive, Deatsville, AL 36022
MLS# 579200Listed by: EXIT ROYAL REALTY
