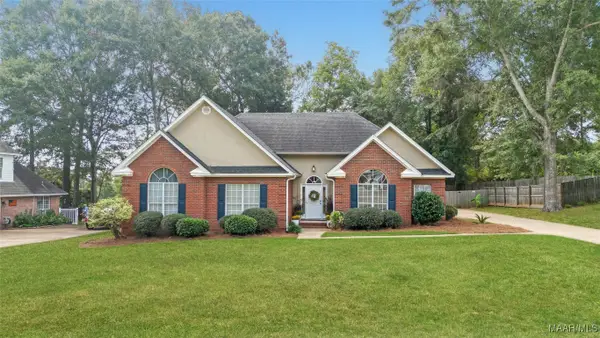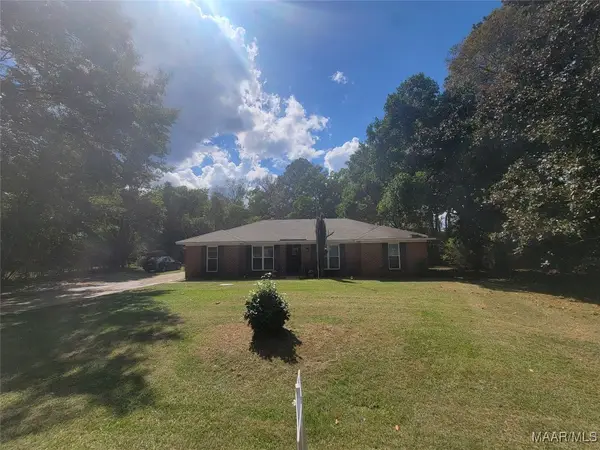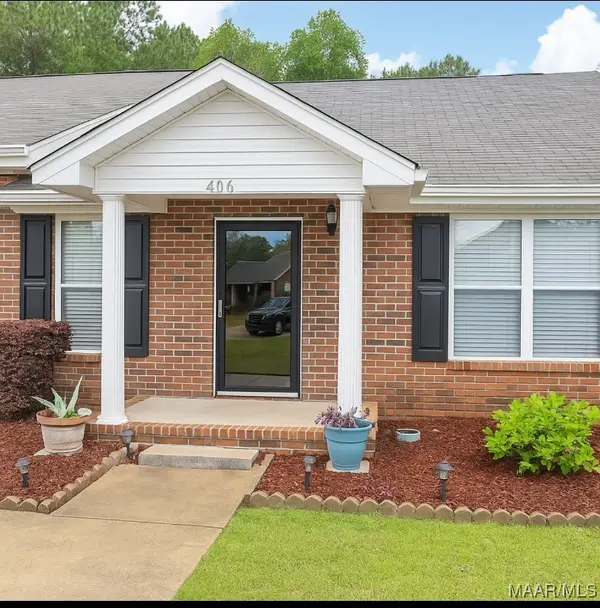40 Larkspur Lane, Millbrook, AL 36054
Local realty services provided by:ERA Weeks & Browning Realty, Inc.
40 Larkspur Lane,Millbrook, AL 36054
$386,999
- 4 Beds
- 4 Baths
- 2,622 sq. ft.
- Single family
- Active
Listed by:
- Mariel Thomas(334) 322 - 5819ERA Weeks & Browning Realty, Inc.
MLS#:576619
Source:AL_MLSM
Price summary
- Price:$386,999
- Price per sq. ft.:$147.6
About this home
The perfect Home! Convenient to shopping and the interstate yet tucked away on a street with low through traffic. This 4 bed 3.5 bath with a large bonus room perfect for a 5th bedroom is big enough for all your family, friends and is perfect for entertaining! No carpet downstairs! Beautiful real hardwood floors cover the main living areas and all 4 bedrooms (goodbye allergies) This home features a large open concept Livingroom, Dining, Foyer area perfect for hosting friends and family. The backyard's privacy fence is the oasis your furry friend is looking for! Don't like pets? This backyard is the perfect place for you! No nosey neighbors peering over the fence counting your brewskies as you grill, sunbath or whatever your hobbies may be. Hello privacy.
The bedrooms are all spacious with generous closet space.
2023 tankless hot water heater.
August 2024 new roof.
A/C newish maybe 5 years old.
Contact an agent
Home facts
- Year built:2003
- Listing ID #:576619
- Added:127 day(s) ago
- Updated:September 27, 2025 at 02:20 PM
Rooms and interior
- Bedrooms:4
- Total bathrooms:4
- Full bathrooms:3
- Half bathrooms:1
- Living area:2,622 sq. ft.
Heating and cooling
- Cooling:Ceiling Fans, Central Air, Electric, Heat Pump, Multi Units
- Heating:Central, Electric, Gas, Multiple Heating Units
Structure and exterior
- Year built:2003
- Building area:2,622 sq. ft.
- Lot area:0.4 Acres
Schools
- High school:Stanhope Elmore High School
- Elementary school:Coosada Elementary School
Utilities
- Water:Public
- Sewer:Public Sewer
Finances and disclosures
- Price:$386,999
- Price per sq. ft.:$147.6
New listings near 40 Larkspur Lane
- New
 $299,000Active3 beds 2 baths1,846 sq. ft.
$299,000Active3 beds 2 baths1,846 sq. ft.192 Fallon Court, Deatsville, AL 36022
MLS# 580309Listed by: RE/MAX PROPERTIES LLC - New
 $210,000Active3 beds 2 baths1,840 sq. ft.
$210,000Active3 beds 2 baths1,840 sq. ft.4521 Bibb Drive, Millbrook, AL 36054
MLS# 580329Listed by: ROBYN'S NEST REALTY, LLC. - New
 $139,900Active3 beds 2 baths1,366 sq. ft.
$139,900Active3 beds 2 baths1,366 sq. ft.3881 Frasier Street, Millbrook, AL 36054
MLS# 580194Listed by: EXP REALTY, LLC. - SOUTHERN BR - New
 $150,000Active2 beds 2 baths1,132 sq. ft.
$150,000Active2 beds 2 baths1,132 sq. ft.406 James Court, Millbrook, AL 36054
MLS# 580192Listed by: EXIT GARTH REALTY - New
 $245,312Active3 beds 2 baths1,402 sq. ft.
$245,312Active3 beds 2 baths1,402 sq. ft.120 Colonial Plaza Street, Millbrook, AL 36054
MLS# 580182Listed by: GOODWYN BUILDING CO., INC. - New
 $265,000Active3 beds 3 baths1,905 sq. ft.
$265,000Active3 beds 3 baths1,905 sq. ft.4211 Willowbrook Drive, Millbrook, AL 36054
MLS# 580144Listed by: SECURANCE REALTY - New
 $219,900Active4 beds 2 baths1,744 sq. ft.
$219,900Active4 beds 2 baths1,744 sq. ft.143 Honeysuckle Court, Millbrook, AL 36054
MLS# 580150Listed by: LUCRETIA CAUTHEN REALTY, LLC - Open Sun, 2 to 4pmNew
 $475,000Active4 beds 3 baths3,270 sq. ft.
$475,000Active4 beds 3 baths3,270 sq. ft.70 Cumberland Park Drive, Millbrook, AL 36054
MLS# 580159Listed by: EXP REALTY, LLC. - SOUTHERN BR - New
 $350,000Active3 beds 2 baths2,206 sq. ft.
$350,000Active3 beds 2 baths2,206 sq. ft.485 KENNER CREEK ROAD, Deatsville, AL 36022
MLS# 21431474Listed by: REALTYSOUTH - CHILTON II  $499,900Active4 beds 4 baths3,719 sq. ft.
$499,900Active4 beds 4 baths3,719 sq. ft.100 Gresham Drive, Millbrook, AL 36054
MLS# 579934Listed by: DL REALTY
