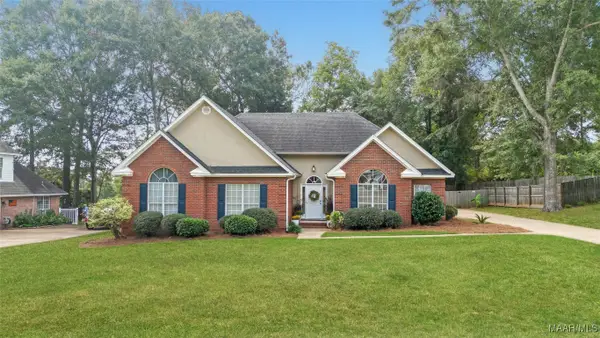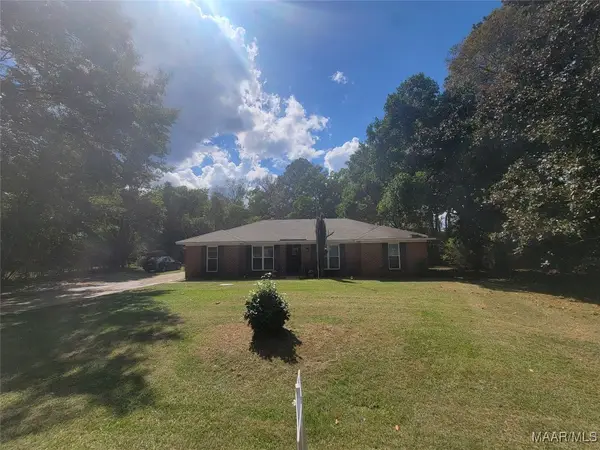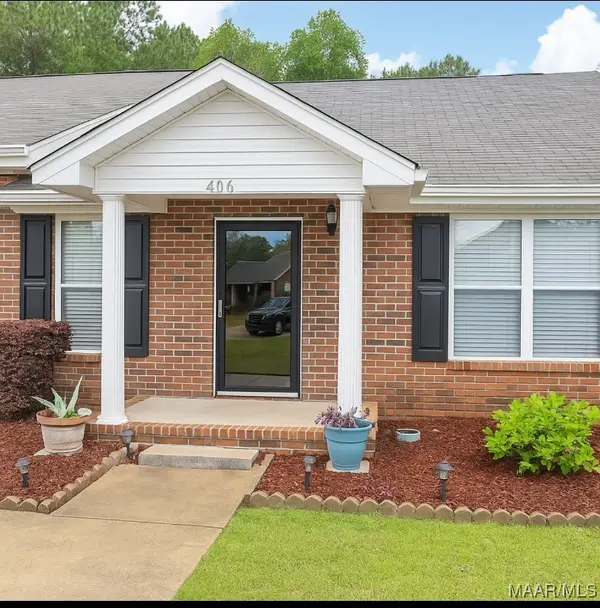4056 Rose Hill Road, Millbrook, AL 36054
Local realty services provided by:ERA Enterprise Realty Associates
4056 Rose Hill Road,Millbrook, AL 36054
$419,900
- 5 Beds
- 4 Baths
- 3,277 sq. ft.
- Single family
- Active
Upcoming open houses
- Sun, Oct 0502:00 pm - 05:30 pm
Listed by:cathy thornton
Office:re/max cornerstone plus
MLS#:578977
Source:AL_MLSM
Price summary
- Price:$419,900
- Price per sq. ft.:$128.14
About this home
There is NOTHING “wrong” with the house! The seller is ready to move this one! SO MUCH HOME FOR THE MONEY!!! 5 bedrooms/ 3.5 baths / over 3200 sq ft, plus an extra study/office. This expansive house is so impressive. This custom-built beauty will blow you away. Great use of space, with large rooms and amazing storage space- can't have enough closet space. You will love this open floor plan! The heart of this home is the stunning great room crowned with a soaring two-story ceiling that allows for custom picture windows that fill the space with natural light. The masonry fireplace is accented with stone. The kitchen just "pops". Beautiful cabinetry accented with sparkling granite countertops catch your eye. The large work island is a must-have and the cozy breakfast nook offers the ideal spot for morning coffee or cozy family meals. Don't miss the walk-in pantry- another must-have. The main bedroom is located on the ground floor along with the laundry room, a half bath and an extra room that can be utilized as an office, study, playroom, home-school area, extra den, or whatever you need it for! A striking staircase leads to the upstairs living space. Here you will find four more bedrooms and two more bathrooms. Tons of space for everyone! This is a very impressive, well-maintained home. The location, features and price can't be beat!
Contact an agent
Home facts
- Year built:2020
- Listing ID #:578977
- Added:354 day(s) ago
- Updated:September 27, 2025 at 02:20 PM
Rooms and interior
- Bedrooms:5
- Total bathrooms:4
- Full bathrooms:3
- Half bathrooms:1
- Living area:3,277 sq. ft.
Heating and cooling
- Cooling:Central Air, Electric, Heat Pump, Multi Units
- Heating:Central, Electric, Heat Pump, Multiple Heating Units
Structure and exterior
- Year built:2020
- Building area:3,277 sq. ft.
- Lot area:0.52 Acres
Schools
- High school:Stanhope Elmore High School
- Elementary school:Coosada Elementary School
Utilities
- Water:Public
- Sewer:Septic Tank
Finances and disclosures
- Price:$419,900
- Price per sq. ft.:$128.14
New listings near 4056 Rose Hill Road
- New
 $299,000Active3 beds 2 baths1,846 sq. ft.
$299,000Active3 beds 2 baths1,846 sq. ft.192 Fallon Court, Deatsville, AL 36022
MLS# 580309Listed by: RE/MAX PROPERTIES LLC - New
 $210,000Active3 beds 2 baths1,840 sq. ft.
$210,000Active3 beds 2 baths1,840 sq. ft.4521 Bibb Drive, Millbrook, AL 36054
MLS# 580329Listed by: ROBYN'S NEST REALTY, LLC. - New
 $139,900Active3 beds 2 baths1,366 sq. ft.
$139,900Active3 beds 2 baths1,366 sq. ft.3881 Frasier Street, Millbrook, AL 36054
MLS# 580194Listed by: EXP REALTY, LLC. - SOUTHERN BR - New
 $150,000Active2 beds 2 baths1,132 sq. ft.
$150,000Active2 beds 2 baths1,132 sq. ft.406 James Court, Millbrook, AL 36054
MLS# 580192Listed by: EXIT GARTH REALTY - New
 $245,312Active3 beds 2 baths1,402 sq. ft.
$245,312Active3 beds 2 baths1,402 sq. ft.120 Colonial Plaza Street, Millbrook, AL 36054
MLS# 580182Listed by: GOODWYN BUILDING CO., INC. - New
 $265,000Active3 beds 3 baths1,905 sq. ft.
$265,000Active3 beds 3 baths1,905 sq. ft.4211 Willowbrook Drive, Millbrook, AL 36054
MLS# 580144Listed by: SECURANCE REALTY - New
 $219,900Active4 beds 2 baths1,744 sq. ft.
$219,900Active4 beds 2 baths1,744 sq. ft.143 Honeysuckle Court, Millbrook, AL 36054
MLS# 580150Listed by: LUCRETIA CAUTHEN REALTY, LLC - Open Sun, 2 to 4pmNew
 $475,000Active4 beds 3 baths3,270 sq. ft.
$475,000Active4 beds 3 baths3,270 sq. ft.70 Cumberland Park Drive, Millbrook, AL 36054
MLS# 580159Listed by: EXP REALTY, LLC. - SOUTHERN BR - New
 $350,000Active3 beds 2 baths2,206 sq. ft.
$350,000Active3 beds 2 baths2,206 sq. ft.485 KENNER CREEK ROAD, Deatsville, AL 36022
MLS# 21431474Listed by: REALTYSOUTH - CHILTON II  $499,900Active4 beds 4 baths3,719 sq. ft.
$499,900Active4 beds 4 baths3,719 sq. ft.100 Gresham Drive, Millbrook, AL 36054
MLS# 579934Listed by: DL REALTY
