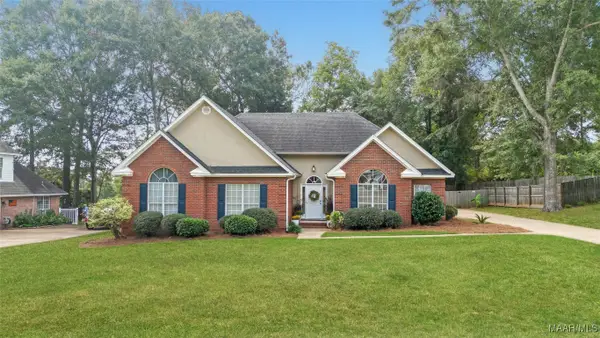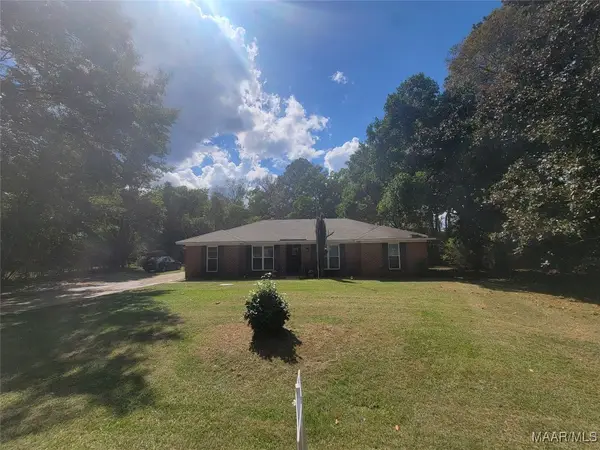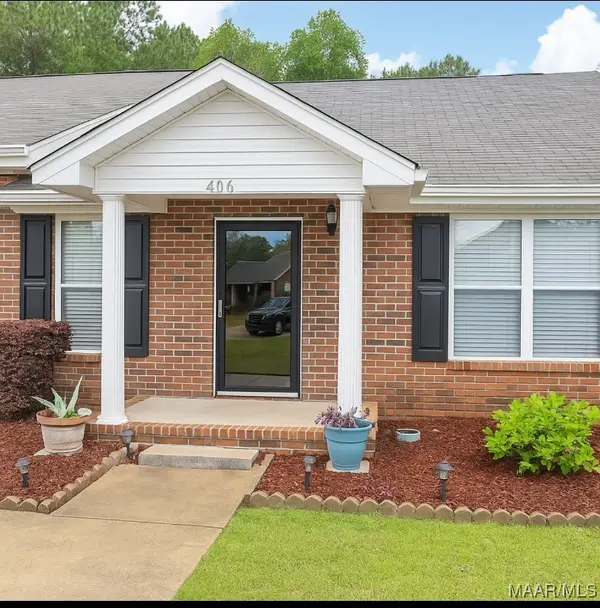4141 Linda Ann Drive, Millbrook, AL 36054
Local realty services provided by:ERA Weeks & Browning Realty, Inc.
4141 Linda Ann Drive,Millbrook, AL 36054
$264,999
- 4 Beds
- 2 Baths
- 1,986 sq. ft.
- Single family
- Active
Listed by:
- Lauren Jones(334) 215 - 4470ERA Weeks & Browning Realty, Inc.
MLS#:578253
Source:AL_MLSM
Price summary
- Price:$264,999
- Price per sq. ft.:$133.43
About this home
Endless Possibilities Await! Spacious 4-Bedroom Home with Detached Garage Apartment/Workshop!
Welcome to this beautifully updated home offering approximately 2,000 square feet of comfortable living space in the main house—perfect for families who crave room to spread out and make it their own. Step inside to discover a supersized, updated kitchen featuring abundant cabinetry and storage—ideal for the home chef or busy household. The great room is truly massive, providing the perfect gathering space for entertaining or relaxing with family. Real wood flooring flows through the bedrooms and hallways, adding warmth and character throughout. Just off the laundry are there is a bonus area perfect for a hobby room or home office. With 4 nice size bedrooms and 2 full bathrooms in the main house there is room for everyone!
But what really sets this property apart is the HUGE detached garage/workshop/apartment space—a true gem! Whether you're dreaming of a man cave, private home office, or guest suite the possibilities are endless. It includes its own private entrance, a charming covered patio, an additional storage room/garage, and plenty of square footage to customize to your needs. There is a full bathroom, laundry area and room for a fully equipped kitchen! One bedroom and a living area complete the space!
In addition to all of the wonderful living space, there is a large, fully fenced backyard—great for kids, pets, or gardening and a massive concrete slab with RV cover/awning—perfect for RV owners or additional outdoor entertainment space.
This one-of-a-kind property offers flexibility, functionality, and fantastic value—don't miss your chance to see it in person!
Contact an agent
Home facts
- Year built:1965
- Listing ID #:578253
- Added:66 day(s) ago
- Updated:September 27, 2025 at 02:20 PM
Rooms and interior
- Bedrooms:4
- Total bathrooms:2
- Full bathrooms:2
- Living area:1,986 sq. ft.
Heating and cooling
- Cooling:Ceiling Fans, Central Air, Electric
- Heating:Central, Gas
Structure and exterior
- Year built:1965
- Building area:1,986 sq. ft.
- Lot area:0.52 Acres
Schools
- High school:Stanhope Elmore High School
- Elementary school:Coosada Elementary School
Utilities
- Water:Public
- Sewer:Public Sewer
Finances and disclosures
- Price:$264,999
- Price per sq. ft.:$133.43
New listings near 4141 Linda Ann Drive
- New
 $299,000Active3 beds 2 baths1,846 sq. ft.
$299,000Active3 beds 2 baths1,846 sq. ft.192 Fallon Court, Deatsville, AL 36022
MLS# 580309Listed by: RE/MAX PROPERTIES LLC - New
 $210,000Active3 beds 2 baths1,840 sq. ft.
$210,000Active3 beds 2 baths1,840 sq. ft.4521 Bibb Drive, Millbrook, AL 36054
MLS# 580329Listed by: ROBYN'S NEST REALTY, LLC. - New
 $139,900Active3 beds 2 baths1,366 sq. ft.
$139,900Active3 beds 2 baths1,366 sq. ft.3881 Frasier Street, Millbrook, AL 36054
MLS# 580194Listed by: EXP REALTY, LLC. - SOUTHERN BR - New
 $150,000Active2 beds 2 baths1,132 sq. ft.
$150,000Active2 beds 2 baths1,132 sq. ft.406 James Court, Millbrook, AL 36054
MLS# 580192Listed by: EXIT GARTH REALTY - New
 $245,312Active3 beds 2 baths1,402 sq. ft.
$245,312Active3 beds 2 baths1,402 sq. ft.120 Colonial Plaza Street, Millbrook, AL 36054
MLS# 580182Listed by: GOODWYN BUILDING CO., INC. - New
 $265,000Active3 beds 3 baths1,905 sq. ft.
$265,000Active3 beds 3 baths1,905 sq. ft.4211 Willowbrook Drive, Millbrook, AL 36054
MLS# 580144Listed by: SECURANCE REALTY - New
 $219,900Active4 beds 2 baths1,744 sq. ft.
$219,900Active4 beds 2 baths1,744 sq. ft.143 Honeysuckle Court, Millbrook, AL 36054
MLS# 580150Listed by: LUCRETIA CAUTHEN REALTY, LLC - Open Sun, 2 to 4pmNew
 $475,000Active4 beds 3 baths3,270 sq. ft.
$475,000Active4 beds 3 baths3,270 sq. ft.70 Cumberland Park Drive, Millbrook, AL 36054
MLS# 580159Listed by: EXP REALTY, LLC. - SOUTHERN BR - New
 $350,000Active3 beds 2 baths2,206 sq. ft.
$350,000Active3 beds 2 baths2,206 sq. ft.485 KENNER CREEK ROAD, Deatsville, AL 36022
MLS# 21431474Listed by: REALTYSOUTH - CHILTON II  $499,900Active4 beds 4 baths3,719 sq. ft.
$499,900Active4 beds 4 baths3,719 sq. ft.100 Gresham Drive, Millbrook, AL 36054
MLS# 579934Listed by: DL REALTY
