4229 Hampton Dr, Benton, AR 72019
Local realty services provided by:ERA Doty Real Estate
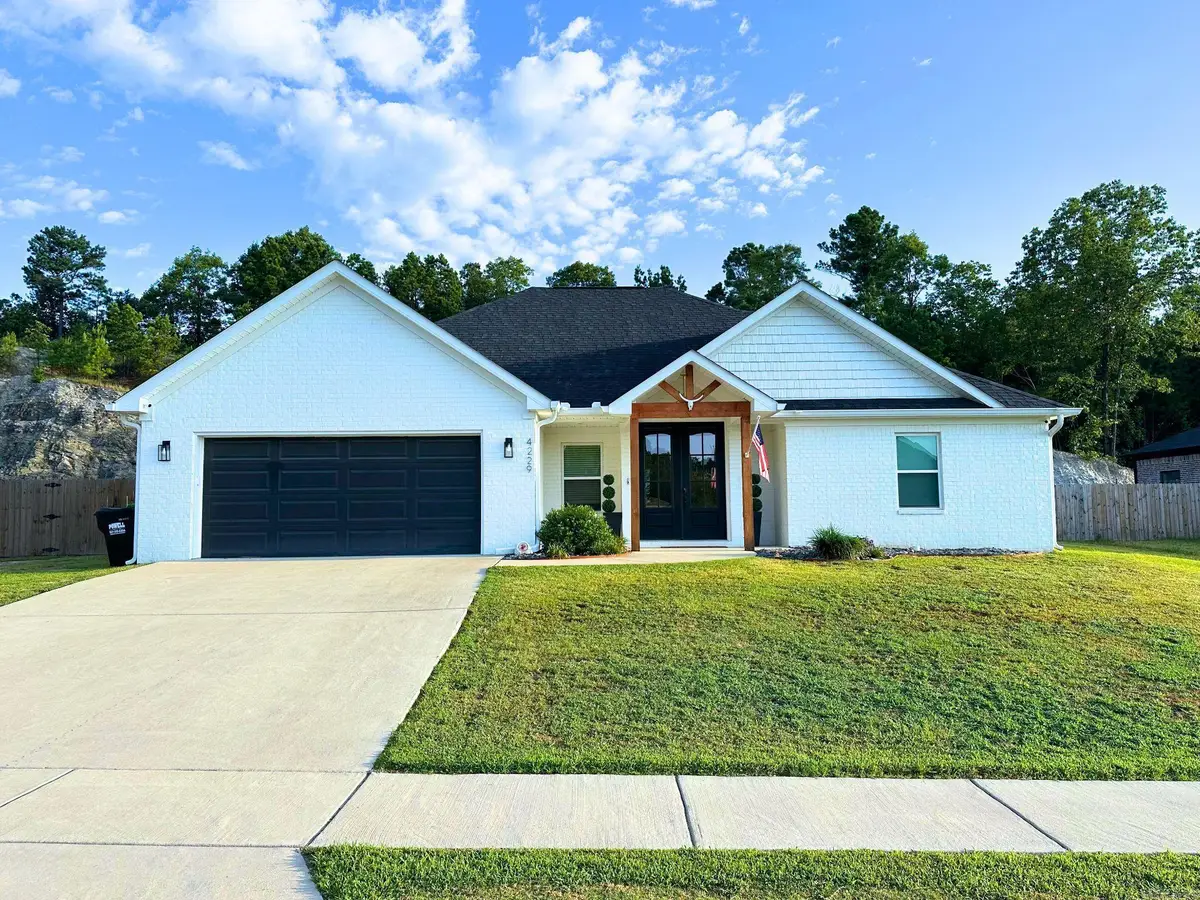
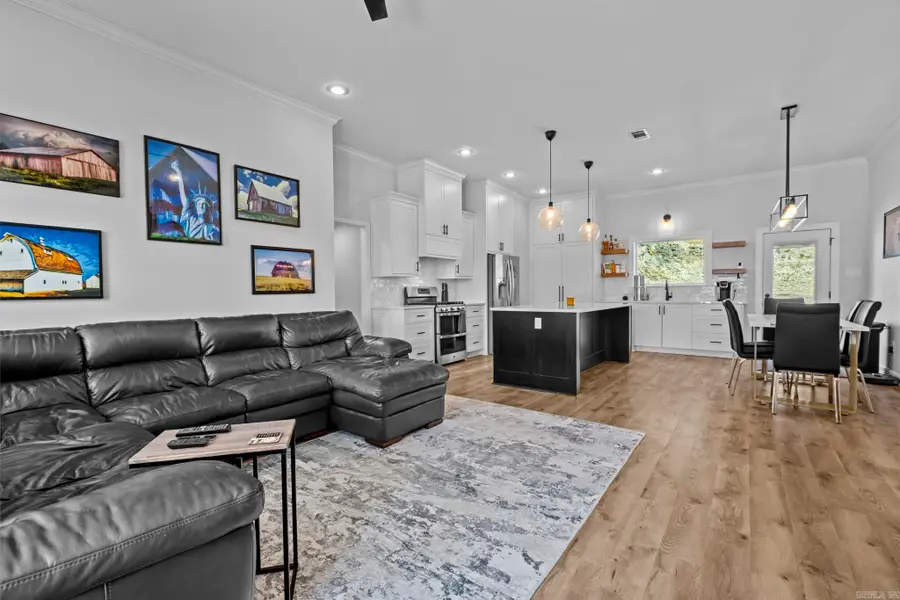
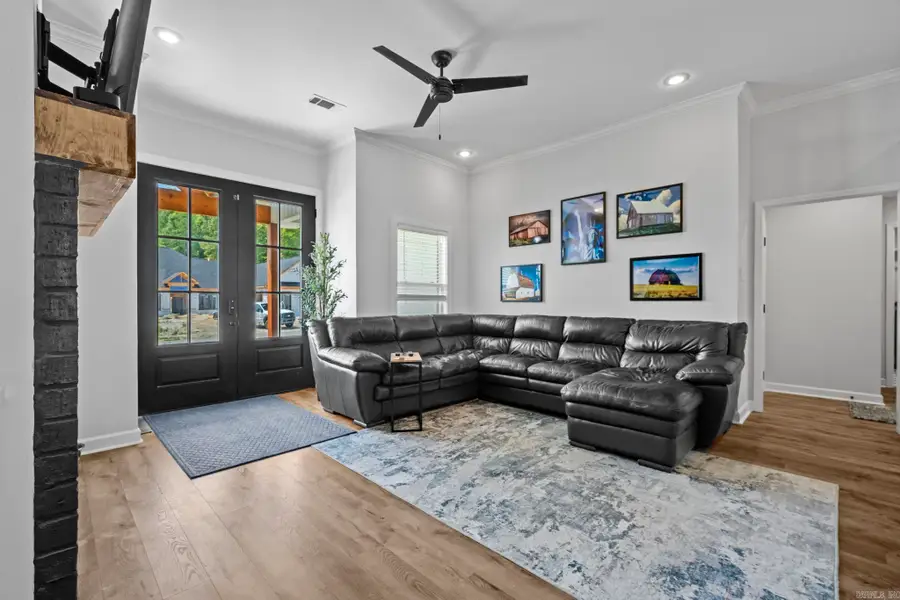
4229 Hampton Dr,Benton, AR 72019
$340,000
- 4 Beds
- 3 Baths
- 1,905 sq. ft.
- Single family
- Active
Listed by:angel monroe
Office:irealty arkansas - sherwood
MLS#:25027708
Source:AR_CARMLS
Price summary
- Price:$340,000
- Price per sq. ft.:$178.48
About this home
This custom-built 4-bedroom, 2.5-bathroom home is on a nearly 1/2 acre lot with a private feel just a short drive from the center of town. The kitchen boasts quartz countertops, stainless steel appliances, and a hidden walk-in pantry. The DREAMY Primary EN- SUITE is on one side and the other bedrooms are on the other to ensure privacy and comfort for the whole family. The laundry room is connected to the master closet for ease and convenience while also being open to the rest of the house. If you need storage and functionality, the designated mud area and 1/2 bath off the garage entrance are just two examples of just that. This home isn't builder grade- so many adorable custom touches you have to see in person. Out back you can unwind and entertain with the gas grill hookup and private yard ready to make your own. The backyard is quite large and has potential to add a pool, make a large entertaining area or just let the dogs run!
Contact an agent
Home facts
- Year built:2022
- Listing Id #:25027708
- Added:36 day(s) ago
- Updated:August 20, 2025 at 02:31 PM
Rooms and interior
- Bedrooms:4
- Total bathrooms:3
- Full bathrooms:2
- Half bathrooms:1
- Living area:1,905 sq. ft.
Heating and cooling
- Cooling:Central Cool-Electric
- Heating:Central Heat-Gas
Structure and exterior
- Roof:Architectural Shingle
- Year built:2022
- Building area:1,905 sq. ft.
- Lot area:0.43 Acres
Utilities
- Water:Water-Public
- Sewer:Sewer-Public
Finances and disclosures
- Price:$340,000
- Price per sq. ft.:$178.48
- Tax amount:$810 (2023)
New listings near 4229 Hampton Dr
- New
 $630,000Active4 beds 4 baths3,352 sq. ft.
$630,000Active4 beds 4 baths3,352 sq. ft.4917 Lake Vista Drive, Benton, AR 72019
MLS# 25033298Listed by: MCGRAW REALTORS - BENTON - New
 $224,900Active4 beds 2 baths1,671 sq. ft.
$224,900Active4 beds 2 baths1,671 sq. ft.1910 Harmon Drive, Benton, AR 72015
MLS# 25033272Listed by: AUSUM REALTY - New
 $414,900Active4 beds 2 baths2,100 sq. ft.
$414,900Active4 beds 2 baths2,100 sq. ft.6408 Blackstone, Benton, AR 72019
MLS# 25033242Listed by: CRYE-LEIKE REALTORS BRYANT - New
 $159,900Active3 beds 2 baths1,112 sq. ft.
$159,900Active3 beds 2 baths1,112 sq. ft.2006 Rio Grande, Benton, AR 72015
MLS# 25033237Listed by: OLD SOUTH REALTY - New
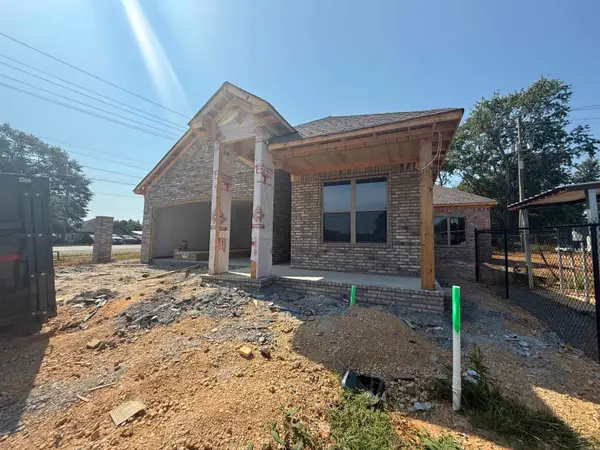 $313,900Active3 beds 2 baths1,681 sq. ft.
$313,900Active3 beds 2 baths1,681 sq. ft.3851 Spencer Crossing Drive, Bryant, AR 72022
MLS# 25033155Listed by: CENTURY 21 PARKER & SCROGGINS REALTY - BRYANT - New
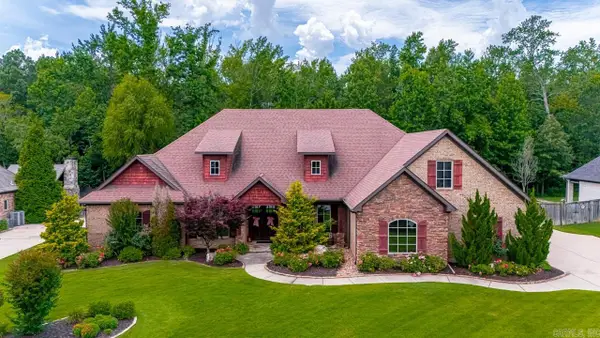 $680,000Active4 beds 5 baths3,809 sq. ft.
$680,000Active4 beds 5 baths3,809 sq. ft.6579 Westminster, Benton, AR 72019
MLS# 25033158Listed by: BAXLEY-PENFIELD-MOUDY REALTORS - New
 $149,900Active3 beds 2 baths1,380 sq. ft.
$149,900Active3 beds 2 baths1,380 sq. ft.1203 Venturi, Benton, AR 72019
MLS# 25033166Listed by: LOTUS REALTY - New
 $368,900Active4 beds 2 baths2,030 sq. ft.
$368,900Active4 beds 2 baths2,030 sq. ft.5701 Red Leaf Drive, Benton, AR 72019
MLS# 25033150Listed by: CENTURY 21 PARKER & SCROGGINS REALTY - BRYANT  $252,000Pending4 beds 2 baths1,773 sq. ft.
$252,000Pending4 beds 2 baths1,773 sq. ft.310 Merril Drive, Benton, AR 72015
MLS# 25033115Listed by: CENTURY 21 PARKER & SCROGGINS REALTY - BRYANT- New
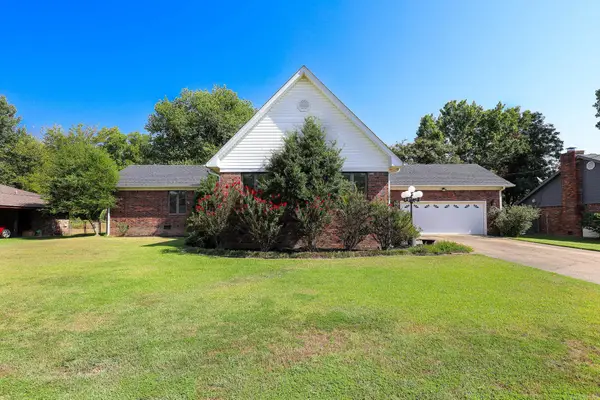 $422,000Active3 beds 4 baths4,279 sq. ft.
$422,000Active3 beds 4 baths4,279 sq. ft.521 W Cross St., Benton, AR 72015
MLS# 25033090Listed by: BAXLEY-PENFIELD-MOUDY REALTORS
