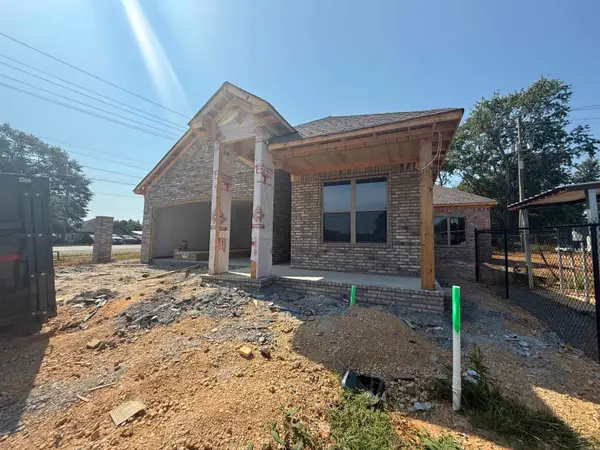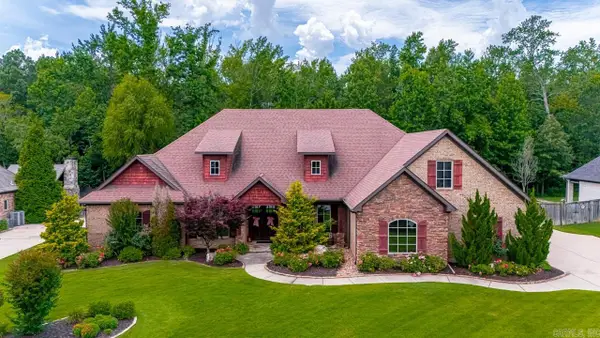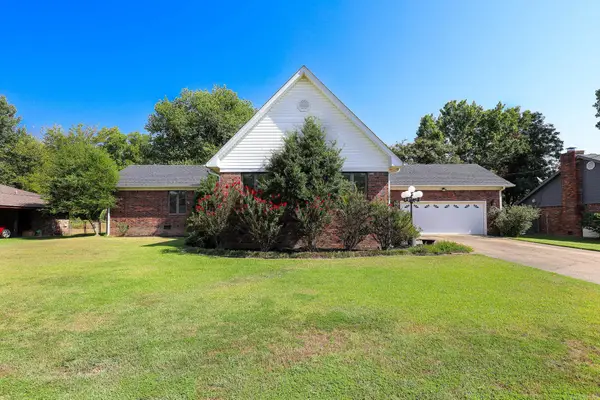7915 Rolling Manor Drive, Benton, AR 72019
Local realty services provided by:ERA TEAM Real Estate

7915 Rolling Manor Drive,Benton, AR 72019
$220,000
- 2 Beds
- 3 Baths
- - sq. ft.
- Single family
- Sold
Listed by:kayla jones
Office:mcgraw realtors - benton
MLS#:25002259
Source:AR_CARMLS
Sorry, we are unable to map this address
Price summary
- Price:$220,000
About this home
Welcome to your serene woodland retreat! Nestled on 4 acres of forest, this charming one-bedroom, 2.5 bathroom cabin offers a perfect blend of rustic charm and modern comfort. As you enter, you'll be captivated by the open floor plan that seamlessly combines the living room, kitchen, and dining area, creating an inviting space for relaxation and entertaining. The highlight of the main floor is undoubtedly the custom homemade staircase, crafted from trees harvested right from the property, adding a unique and natural touch to the home. Adjacent to the living area, you'll find a convenient bathroom and a spacious pantry, providing ample storage for all your needs. Ascend the beautiful staircase to discover the loft bedroom, a cozy and intimate space featuring a luxurious bathroom with a classic claw foot bathtub, second space upstairs can easily be turned into a 2nd bedroom. You can easily step outside onto the expansive wrap-around porch, where you can enjoy your morning coffee surrounded by peaceful sounds of nature. The property also offers the exciting potential for additional bedroom with another bathroom, right off of the garage. Dont miss this amazing property!
Contact an agent
Home facts
- Year built:2019
- Listing Id #:25002259
- Added:402 day(s) ago
- Updated:August 20, 2025 at 06:18 AM
Rooms and interior
- Bedrooms:2
- Total bathrooms:3
- Full bathrooms:2
- Half bathrooms:1
Heating and cooling
- Cooling:Central Cool-Electric
- Heating:Central Heat-Electric
Structure and exterior
- Roof:Metal
- Year built:2019
Schools
- High school:Glen Rose
- Middle school:Glen Rose
- Elementary school:Glen Rose
Utilities
- Water:Water-Public
- Sewer:Septic
Finances and disclosures
- Price:$220,000
- Tax amount:$529
New listings near 7915 Rolling Manor Drive
- New
 $630,000Active4 beds 4 baths3,352 sq. ft.
$630,000Active4 beds 4 baths3,352 sq. ft.4917 Lake Vista Drive, Benton, AR 72019
MLS# 25033298Listed by: MCGRAW REALTORS - BENTON - New
 $224,900Active4 beds 2 baths1,671 sq. ft.
$224,900Active4 beds 2 baths1,671 sq. ft.1910 Harmon Drive, Benton, AR 72015
MLS# 25033272Listed by: AUSUM REALTY - New
 $414,900Active4 beds 2 baths2,100 sq. ft.
$414,900Active4 beds 2 baths2,100 sq. ft.6408 Blackstone, Benton, AR 72019
MLS# 25033242Listed by: CRYE-LEIKE REALTORS BRYANT - New
 $159,900Active3 beds 2 baths1,112 sq. ft.
$159,900Active3 beds 2 baths1,112 sq. ft.2006 Rio Grande, Benton, AR 72015
MLS# 25033237Listed by: OLD SOUTH REALTY - New
 $313,900Active3 beds 2 baths1,681 sq. ft.
$313,900Active3 beds 2 baths1,681 sq. ft.3851 Spencer Crossing Drive, Bryant, AR 72022
MLS# 25033155Listed by: CENTURY 21 PARKER & SCROGGINS REALTY - BRYANT - New
 $680,000Active4 beds 5 baths3,809 sq. ft.
$680,000Active4 beds 5 baths3,809 sq. ft.6579 Westminster, Benton, AR 72019
MLS# 25033158Listed by: BAXLEY-PENFIELD-MOUDY REALTORS - New
 $149,900Active3 beds 2 baths1,380 sq. ft.
$149,900Active3 beds 2 baths1,380 sq. ft.1203 Venturi, Benton, AR 72019
MLS# 25033166Listed by: LOTUS REALTY - New
 $368,900Active4 beds 2 baths2,030 sq. ft.
$368,900Active4 beds 2 baths2,030 sq. ft.5701 Red Leaf Drive, Benton, AR 72019
MLS# 25033150Listed by: CENTURY 21 PARKER & SCROGGINS REALTY - BRYANT  $252,000Pending4 beds 2 baths1,773 sq. ft.
$252,000Pending4 beds 2 baths1,773 sq. ft.310 Merril Drive, Benton, AR 72015
MLS# 25033115Listed by: CENTURY 21 PARKER & SCROGGINS REALTY - BRYANT- New
 $422,000Active3 beds 4 baths4,279 sq. ft.
$422,000Active3 beds 4 baths4,279 sq. ft.521 W Cross St., Benton, AR 72015
MLS# 25033090Listed by: BAXLEY-PENFIELD-MOUDY REALTORS
