8109 Oakridge Road, Sherwood, AR 72120
Local realty services provided by:ERA TEAM Real Estate
8109 Oakridge Road,Sherwood, AR 72120
$172,000
- 3 Beds
- 2 Baths
- 1,030 sq. ft.
- Single family
- Active
Listed by:paige paul
Office:keller williams realty
MLS#:25040985
Source:AR_CARMLS
Price summary
- Price:$172,000
- Price per sq. ft.:$166.99
About this home
Move-in ready in the heart of Sherwood! This thoughtfully updated 3BR/1.5BA home is full of charm and functionality. Fresh exterior paint for a beautiful curb appeal. The home sits on a spacious, fully fenced lot and includes two outbuildings — a large 20’x20’ storage/shop and a detached bonus studio that’s perfect for hobbies, crafts, or a workshop. The bonus space includes a kitchen sink, full bathroom with shower and vanity, and a window A/C unit that conveys with the sale, making it a flexible space for multiple uses such as a creative studio, small office, or guest area. Inside the main home, you’ll find newer appliances — the microwave, refrigerator, washer, and dryer (about 1 year old) all convey with an acceptable offer. Outdoors offers plenty of room to play, garden, or relax, with exceptional storage and workspace already in place. Conveniently located near Sylvan Hills schools, CHI St. Vincent North, Baptist Health Medical Center, Arkansas Heart Hospital, McCain Mall, and Sam’s Club, this home provides easy access to everyday essentials, dining, and entertainment. ($600.00) HOMESTEAD CREDIT TOWARDS TAXESANNUALLY TOTALLING $431.89 ANNUALLY DUE
Contact an agent
Home facts
- Year built:1958
- Listing ID #:25040985
- Added:12 day(s) ago
- Updated:October 24, 2025 at 02:51 PM
Rooms and interior
- Bedrooms:3
- Total bathrooms:2
- Full bathrooms:1
- Half bathrooms:1
- Living area:1,030 sq. ft.
Heating and cooling
- Cooling:Central Cool-Electric
- Heating:Central Heat-Electric
Structure and exterior
- Roof:Architectural Shingle
- Year built:1958
- Building area:1,030 sq. ft.
- Lot area:0.24 Acres
Schools
- High school:Sylvan Hills
- Middle school:Sylvan Hills Middle School
- Elementary school:Sylvan Hills
Utilities
- Water:Water Heater-Electric
Finances and disclosures
- Price:$172,000
- Price per sq. ft.:$166.99
- Tax amount:$1,031
New listings near 8109 Oakridge Road
- New
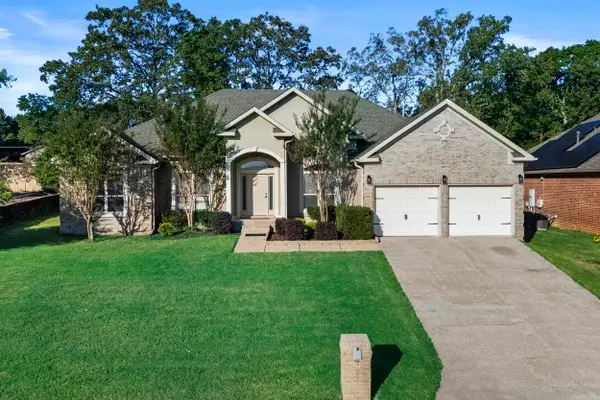 $350,000Active4 beds 3 baths2,480 sq. ft.
$350,000Active4 beds 3 baths2,480 sq. ft.2949 Maelstrom Circle, Sherwood, AR 72120
MLS# 25042578Listed by: PORCHLIGHT REALTY - New
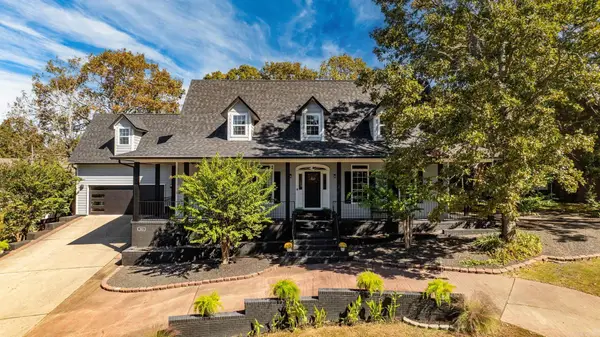 $499,900Active4 beds 4 baths3,802 sq. ft.
$499,900Active4 beds 4 baths3,802 sq. ft.203 Fork River Road, Sherwood, AR 72120
MLS# 25042569Listed by: RE/MAX ELITE NLR - Open Sun, 2 to 4pmNew
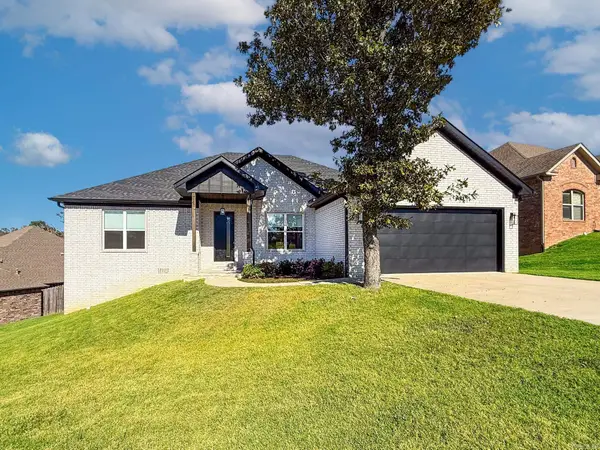 $400,000Active4 beds 3 baths2,200 sq. ft.
$400,000Active4 beds 3 baths2,200 sq. ft.2125 Gap Creek Drive, Sherwood, AR 72120
MLS# 25042500Listed by: PORCHLIGHT REALTY - New
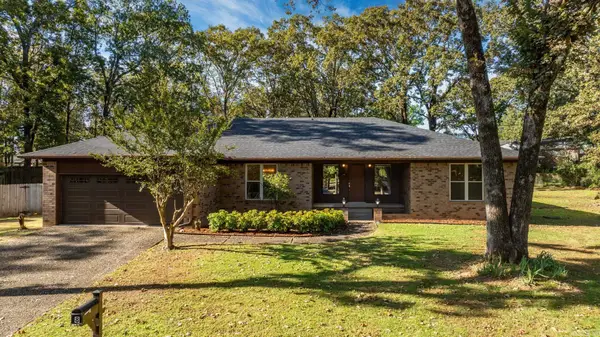 $288,000Active4 beds 3 baths2,440 sq. ft.
$288,000Active4 beds 3 baths2,440 sq. ft.8 Beaconsfield Court, Sherwood, AR 72120
MLS# 25042487Listed by: CRYE-LEIKE REALTORS KANIS BRANCH - New
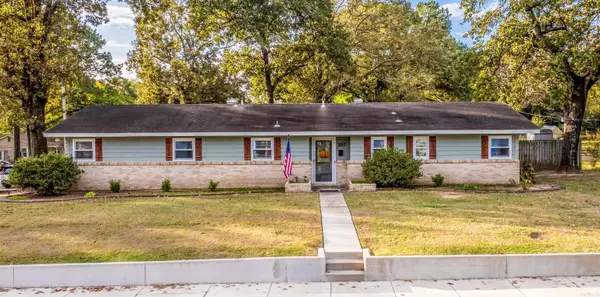 $180,000Active2 beds 2 baths1,445 sq. ft.
$180,000Active2 beds 2 baths1,445 sq. ft.307 Country Club Road, Sherwood, AR 72120
MLS# 25042477Listed by: RACKLEY REALTY - New
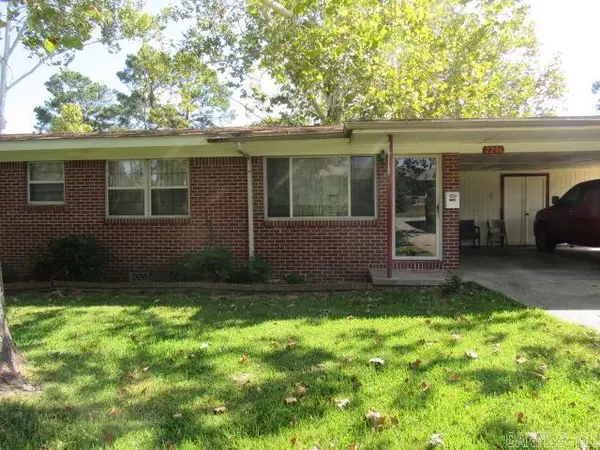 $109,900Active3 beds 2 baths1,125 sq. ft.
$109,900Active3 beds 2 baths1,125 sq. ft.2206 E Lee, Sherwood, AR 72120
MLS# 25042475Listed by: CENTURY 21 PRESTIGE REALTY - New
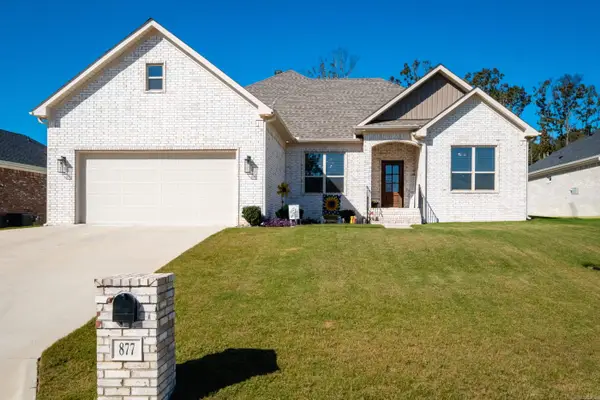 $420,000Active3 beds 3 baths2,410 sq. ft.
$420,000Active3 beds 3 baths2,410 sq. ft.877 Millers Glen Drive, Sherwood, AR 72120
MLS# 25042395Listed by: CHARLOTTE JOHN COMPANY (LITTLE ROCK) - New
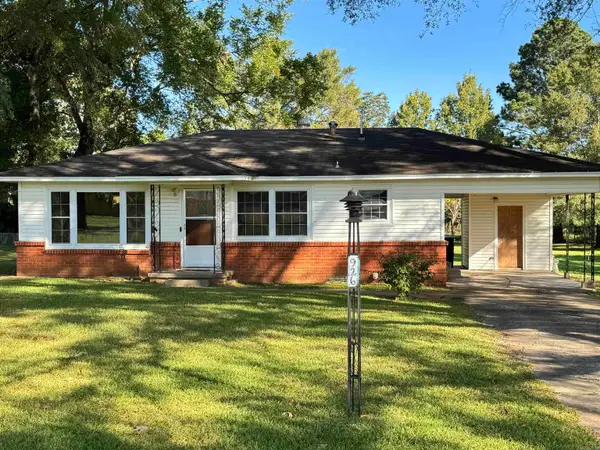 $135,000Active2 beds 1 baths1,036 sq. ft.
$135,000Active2 beds 1 baths1,036 sq. ft.926 Trammel, Sherwood, AR 72120
MLS# 25042346Listed by: CAPITAL SOTHEBY'S INTERNATIONAL REALTY - Open Sun, 2 to 4pmNew
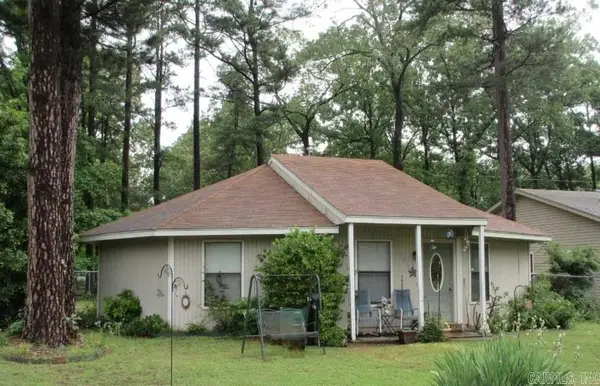 $125,000Active3 beds 2 baths1,108 sq. ft.
$125,000Active3 beds 2 baths1,108 sq. ft.401 Calloway Avenue, Sherwood, AR 72120
MLS# 25042148Listed by: CRYE-LEIKE REALTORS CONWAY - New
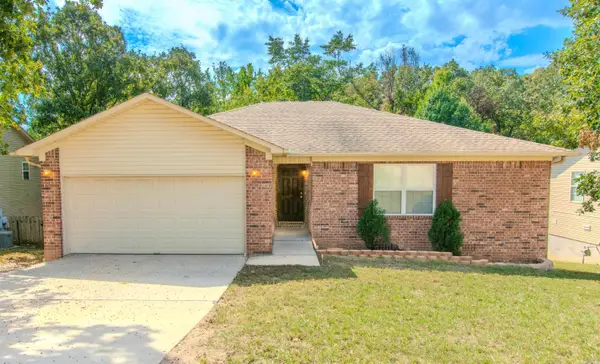 $199,900Active3 beds 2 baths1,408 sq. ft.
$199,900Active3 beds 2 baths1,408 sq. ft.77 Cinnamon Drive, Sherwood, AR 72120
MLS# 25042127Listed by: IREALTY ARKANSAS - SHERWOOD
