10239 W 55th Drive #3, Arvada, CO 80002
Local realty services provided by:ERA Shields Real Estate
Listed by: maria vitalemvitale@livsothebysrealty.com,720-366-5121
Office: liv sotheby's international realty
MLS#:2901315
Source:ML
Price summary
- Price:$300,000
- Price per sq. ft.:$383.14
- Monthly HOA dues:$270
About this home
Welcome to this inviting ground-floor one-bedroom condo in the heart of Arvada, where comfort and location come together. From the charming front patio to the bright and spacious interior, this home is designed to feel open and connected. The generous living room flows easily into the dining space, creating a welcoming area for gatherings or quiet evenings at home. The kitchen is thoughtfully designed so you can prepare meals while still engaging with guests or enjoying the conversation. The bedroom serves as a peaceful retreat, complemented by a full bathroom, and natural light throughout enhances the sense of openness. The charming fireplace is gas and brings the perfect setting to create the perfect ambiance. Being on the ground floor adds to the ease of living, with no stairs and simple access to outdoor spaces. What makes this condo truly special is its location. Just minutes from Olde Town Arvada, you’ll have quick access to restaurants, shopping, entertainment, and year-round community events. Outdoor enthusiasts will love being close to parks and trails, while commuters will appreciate the convenient access to major routes and the Light rail. , You’re stepping into a lifestyle where connection, culture, and convenience are all part of the everyday. Very close to Red Rocks Community college, coffee shops
Contact an agent
Home facts
- Year built:2005
- Listing ID #:2901315
Rooms and interior
- Bedrooms:1
- Total bathrooms:1
- Full bathrooms:1
- Living area:783 sq. ft.
Heating and cooling
- Cooling:Air Conditioning-Room
- Heating:Hot Water
Structure and exterior
- Roof:Composition
- Year built:2005
- Building area:783 sq. ft.
Schools
- High school:Arvada West
- Middle school:Drake
- Elementary school:Vanderhoof
Utilities
- Water:Public
- Sewer:Public Sewer
Finances and disclosures
- Price:$300,000
- Price per sq. ft.:$383.14
- Tax amount:$1,014 (2024)
New listings near 10239 W 55th Drive #3
- New
 $320,000Active2 beds 1 baths1,015 sq. ft.
$320,000Active2 beds 1 baths1,015 sq. ft.5301 W 76th Avenue #114, Arvada, CO 80003
MLS# 6890468Listed by: EQUILIBRIUM REAL ESTATE - New
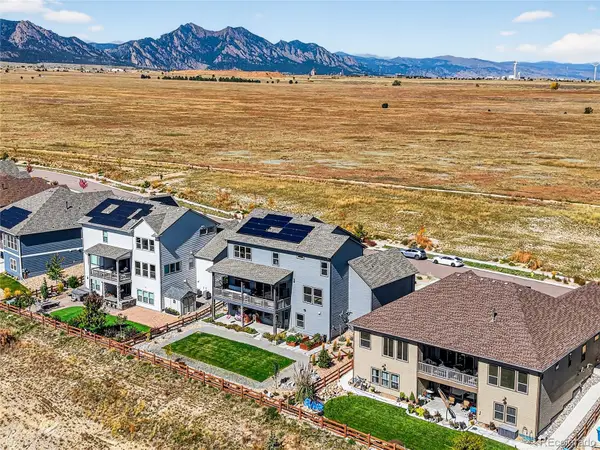 $1,275,000Active7 beds 5 baths4,443 sq. ft.
$1,275,000Active7 beds 5 baths4,443 sq. ft.18422 W 95th Place, Arvada, CO 80007
MLS# 4330199Listed by: COMPASS COLORADO, LLC - BOULDER - New
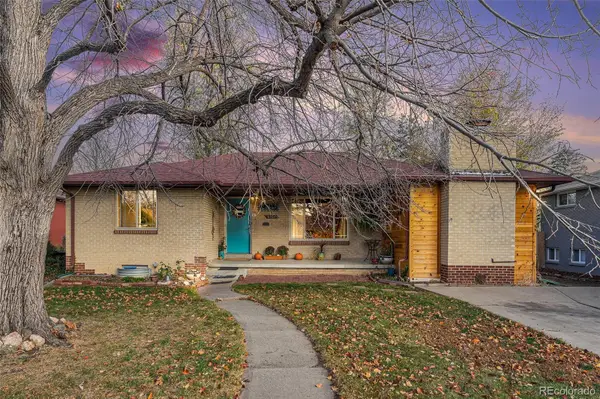 $590,000Active4 beds 2 baths2,778 sq. ft.
$590,000Active4 beds 2 baths2,778 sq. ft.6164 Brentwood Street, Arvada, CO 80004
MLS# 3227383Listed by: JPAR MODERN REAL ESTATE - New
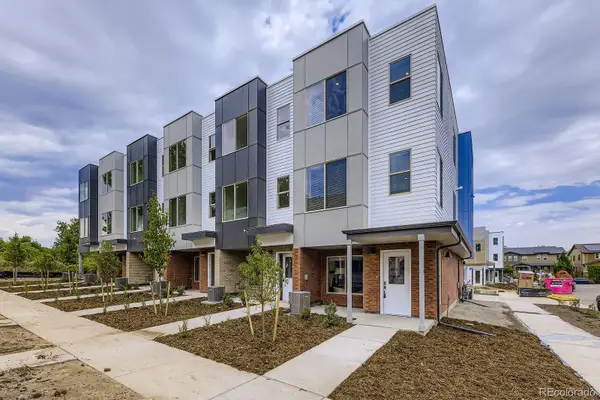 $595,990Active3 beds 4 baths1,896 sq. ft.
$595,990Active3 beds 4 baths1,896 sq. ft.15347 W 68th Loop, Arvada, CO 80007
MLS# 4704882Listed by: DFH COLORADO REALTY LLC - New
 $589,900Active3 beds 3 baths1,620 sq. ft.
$589,900Active3 beds 3 baths1,620 sq. ft.5189 Carr Street, Arvada, CO 80002
MLS# 5784040Listed by: LIV SOTHEBY'S INTERNATIONAL REALTY - New
 $497,500Active2 beds 2 baths1,358 sq. ft.
$497,500Active2 beds 2 baths1,358 sq. ft.5409 Zephyr Court #5409, Arvada, CO 80002
MLS# 6093504Listed by: BERKSHIRE HATHAWAY HOMESERVICES COLORADO PROPERTIES - New
 $725,000Active5 beds 3 baths2,641 sq. ft.
$725,000Active5 beds 3 baths2,641 sq. ft.6015 Parfet Street, Arvada, CO 80004
MLS# 9570000Listed by: HOMESMART - New
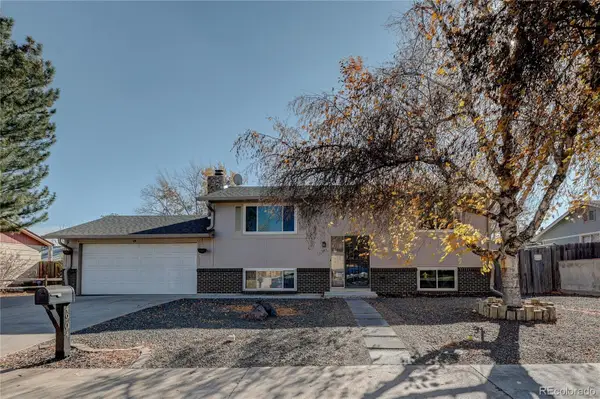 $578,999Active3 beds 2 baths1,750 sq. ft.
$578,999Active3 beds 2 baths1,750 sq. ft.4904 W 61st Drive, Arvada, CO 80003
MLS# 3709794Listed by: KELLER WILLIAMS PREFERRED REALTY - Coming Soon
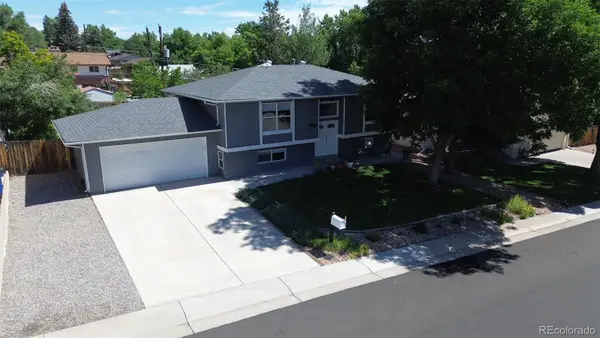 $700,000Coming Soon4 beds 2 baths
$700,000Coming Soon4 beds 2 baths6885 W 69th Place, Arvada, CO 80003
MLS# 5963244Listed by: EXP REALTY, LLC - New
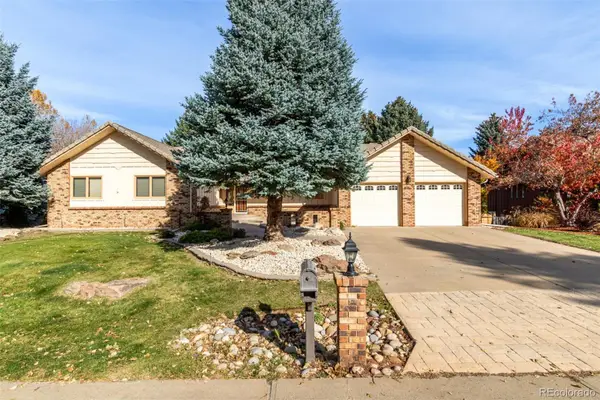 $975,000Active5 beds 4 baths4,236 sq. ft.
$975,000Active5 beds 4 baths4,236 sq. ft.12081 W 54th Avenue, Arvada, CO 80002
MLS# 5372345Listed by: METRO REAL ESTATE
