174 Sage Drive, Breckenridge, CO 80424
Local realty services provided by:ERA Shields Real Estate



174 Sage Drive,Breckenridge, CO 80424
$5,495,000
- 5 Beds
- 7 Baths
- 6,733 sq. ft.
- Single family
- Active
Listed by:ben clarkben@milehimodern.com,970-485-1730
Office:milehimodern
MLS#:1637884
Source:ML
Price summary
- Price:$5,495,000
- Price per sq. ft.:$816.13
- Monthly HOA dues:$12.5
About this home
A true mountain sanctuary, this stunning residence at the end of a private drive offers unmatched privacy bordered by preserved wetlands & the renowned Breckenridge Golf Club. Soaring beams — mirrored from exterior to entry — set the tone for the architectural elegance found throughout, from the hand-carved office mantle to the vintage Telluride Train Station bar & artisanal metalwork. Exposed timber framing crowns the open-concept flow of an entertainer’s layout. Expansive decks & patios surround the home, with nearly every room opening to the outdoors. Each of the five bedrooms features an en-suite bath, including an upstairs guest suite with kitchenette. Relish in views of the Ten Mile Range from the hot tub, gather by the gas firepit, or retreat to the private deck off the primary suite. Six gas fireplaces, a custom wine room, steam shower & new high-end systems add comfort & convenience. Offered fully furnished with impeccable craftsmanship & access to world-class trails, skiing (EPIC, IKON, & independent slopes) & golf — this home is a rare legacy property in Breckenridge. Every detail of 174 Sage Drive has been curated for timeless mountain elegance & modern comfort. Recent exterior upgrades — including CertainTeed Presidential TL shingles, 6” steel half round gutters & fresh paint — combine durability with elevated curb appeal, while a large hot tub & Berlin Gardens furniture offer stylish outdoor relaxation. Inside, refined design choices shine through new furnishings, rugs, fresh paint throughout & Hunter Douglas window treatments enhancing every room. Statement lighting above the kitchen island &nook adds a designer touch, complemented by custom elements like hand-forged ski-lift cable railings. Function meets luxury with new dual boilers, a state-of-the-art audio/video system, two laundry rooms & three dishwashers. From the custom wine room to the expansive pantry with a secondary sink, every space reflects craftsmanship & care.
Contact an agent
Home facts
- Year built:2007
- Listing Id #:1637884
Rooms and interior
- Bedrooms:5
- Total bathrooms:7
- Full bathrooms:2
- Half bathrooms:2
- Living area:6,733 sq. ft.
Heating and cooling
- Heating:Radiant
Structure and exterior
- Roof:Shingle
- Year built:2007
- Building area:6,733 sq. ft.
- Lot area:1.32 Acres
Schools
- High school:Summit
- Middle school:Summit
- Elementary school:Breckenridge
Utilities
- Water:Public
- Sewer:Public Sewer
Finances and disclosures
- Price:$5,495,000
- Price per sq. ft.:$816.13
- Tax amount:$21,205 (2024)
New listings near 174 Sage Drive
- New
 $2,199,000Active2 beds 3 baths2,304 sq. ft.
$2,199,000Active2 beds 3 baths2,304 sq. ft.108 N Gold Flake Terrace, Breckenridge, CO 80424
MLS# 6548634Listed by: RE/MAX PROPERTIES OF THE SUMMIT - New
 $1,065,000Active4 beds 3 baths1,770 sq. ft.
$1,065,000Active4 beds 3 baths1,770 sq. ft.132 Reiling Road, Breckenridge, CO 80424
MLS# 4442506Listed by: MOUNTAIN HOMES AND REAL ESTATE - New
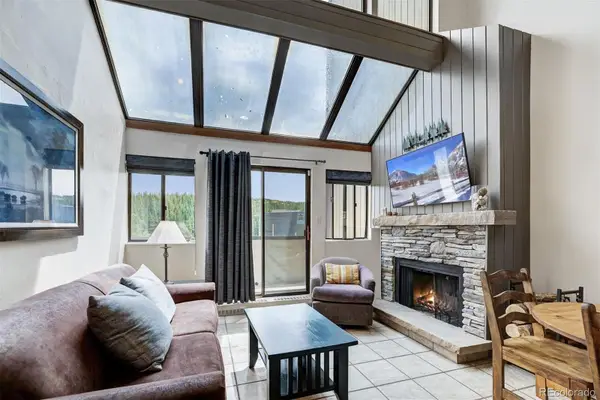 $1,345,000Active3 beds 3 baths1,414 sq. ft.
$1,345,000Active3 beds 3 baths1,414 sq. ft.601 Village Road #503, Breckenridge, CO 80424
MLS# 5306376Listed by: LIV SOTHEBYS INTERNATIONAL REALTY- BRECKENRIDGE - New
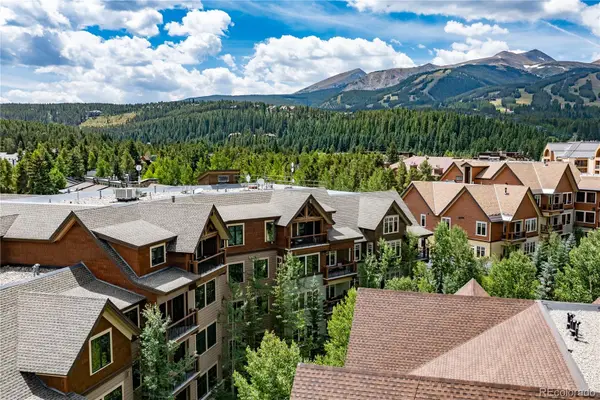 $2,700,000Active3 beds 3 baths1,986 sq. ft.
$2,700,000Active3 beds 3 baths1,986 sq. ft.600 Columbine Road #5310, Breckenridge, CO 80424
MLS# 6081626Listed by: FIRST TRACKS REAL ESTATE, LLC - New
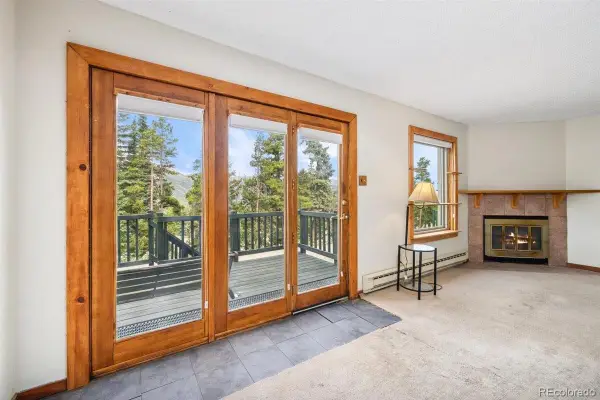 $670,000Active2 beds 2 baths1,095 sq. ft.
$670,000Active2 beds 2 baths1,095 sq. ft.72 Atlantic Lode Road, Breckenridge, CO 80424
MLS# 2624712Listed by: KENTWOOD REAL ESTATE DTC, LLC - New
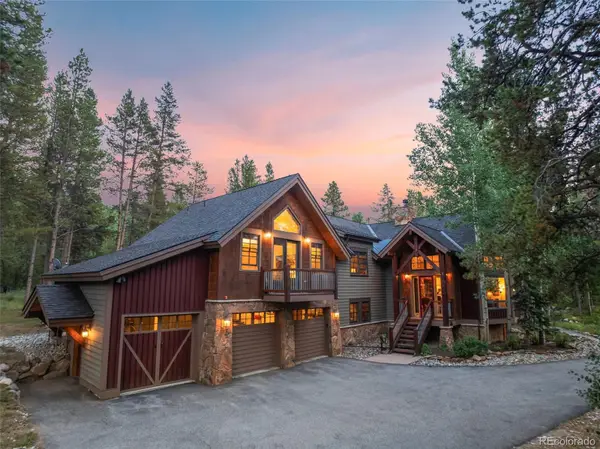 $3,395,000Active5 beds 5 baths4,228 sq. ft.
$3,395,000Active5 beds 5 baths4,228 sq. ft.116 Dyer Trail, Breckenridge, CO 80424
MLS# 3099202Listed by: SLIFER SMITH & FRAMPTON - SUMMIT COUNTY 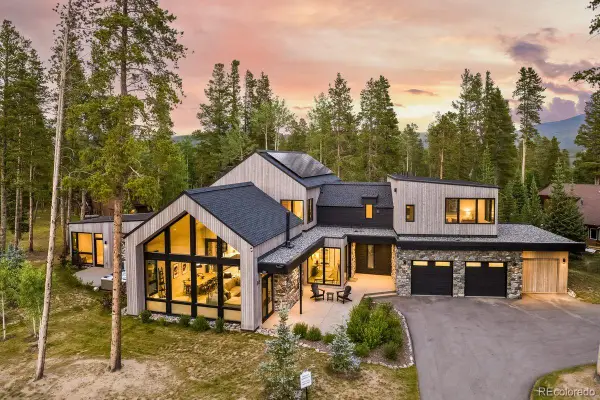 $6,200,000Pending5 beds 6 baths5,158 sq. ft.
$6,200,000Pending5 beds 6 baths5,158 sq. ft.30 Cucumber Creek Road, Breckenridge, CO 80424
MLS# 4181642Listed by: SLIFER SMITH & FRAMPTON - SUMMIT COUNTY- New
 $2,995,000Active4 beds 5 baths3,591 sq. ft.
$2,995,000Active4 beds 5 baths3,591 sq. ft.175 Highlands Drive, Breckenridge, CO 80424
MLS# 3547480Listed by: SLIFER SMITH & FRAMPTON - SUMMIT COUNTY - New
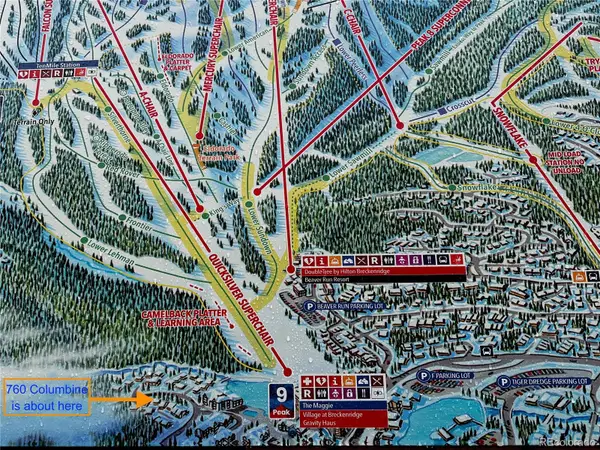 $679,900Active1 beds 1 baths608 sq. ft.
$679,900Active1 beds 1 baths608 sq. ft.760 Columbine Road #A7, Breckenridge, CO 80424
MLS# 5716956Listed by: SEARCHLIGHT REALTY INC - New
 $2,900,000Active5 beds 4 baths3,374 sq. ft.
$2,900,000Active5 beds 4 baths3,374 sq. ft.46 Indiana Creek Road, Breckenridge, CO 80424
MLS# 3171542Listed by: RE/MAX PROPERTIES OF THE SUMMIT

