186 Rachel Lane, Breckenridge, CO 80424
Local realty services provided by:LUX Denver ERA Powered

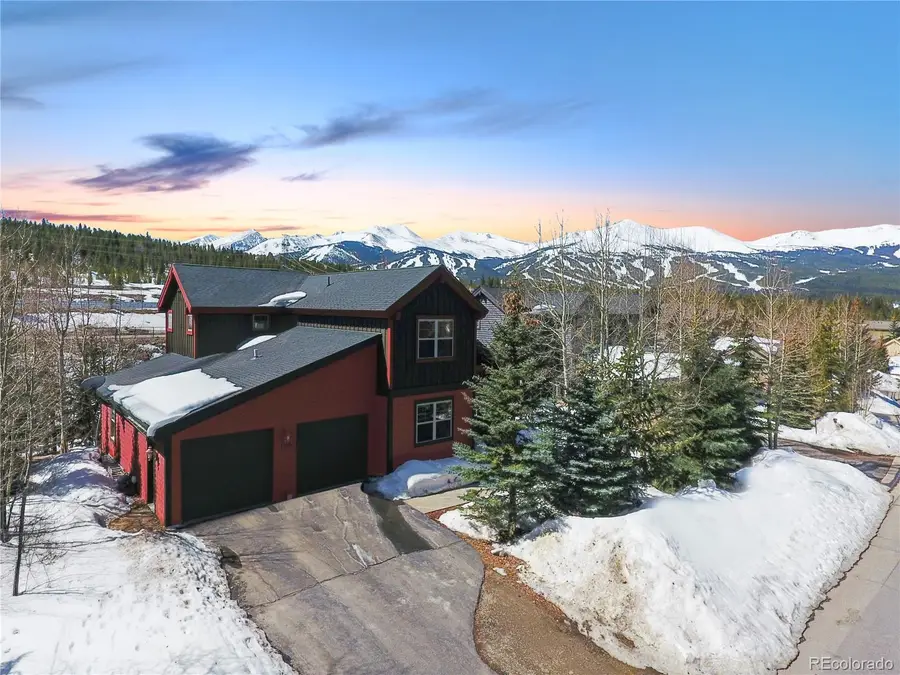

186 Rachel Lane,Breckenridge, CO 80424
$1,995,000
- 4 Beds
- 5 Baths
- 3,064 sq. ft.
- Single family
- Active
Listed by:james falconeJames.Falcone@compass.com,970-389-8220
Office:compass - denver
MLS#:3836379
Source:ML
Price summary
- Price:$1,995,000
- Price per sq. ft.:$651.11
- Monthly HOA dues:$200
About this home
Welcome to 186 Rachel Lane—where luxury meets the mountains in this beautifully upgraded 4-bedroom, 4.5 bathroom home just over a mile from vibrant Main Street Breckenridge. Nestled against a tranquil creek and offering breathtaking, unobstructed views of Breckenridge Ski Resort, this property is a rare combination of privacy, elegance, and convenience. Step inside to discover a fully renovated interior designed for modern mountain living. The kitchen is a showstopper— featuring quartz countertops, a KitchenAid gas range with electric convection oven, stainless steel appliances, and custom tile backsplash. The window banquet seating provides the perfect perch to soak in the alpine views. The main level hosts a thoughtfully remodeled powder room and an inviting mudroom with hand-built cubbies and benches, one bedroom with en-suite full bathroom, and durable wide plank flooring—ideal for every season. Upstairs, the primary suite has been transformed into a luxury haven with a spa-style bath, double shower with steam unit, soaking tub, custom lighting, custom cabinetry, quartz accents throughout, and a private balcony offering amazing views of the mountains and sounds of the creek. Every detail, from the double blinds to the integrated quartz nightstands, has been meticulously chosen. Downstairs, the walkout basement with a full kitchen, bedroom, and full bathroom has been updated with new flooring and lighting, offering a cozy retreat or lock-off space for guests or tenants. Additional upgrades include new Andersen windows in the kitchen and family room, door to the back deck, a new front entry door, and multiple enhancements throughout the home, including new tile, carpet, lighting fixtures, furnace and two water heaters. This exceptional mountain home perfectly balances mountain charm with modern sophistication—ideal as a primary residence, vacation getaway, or investment property. All within minutes of world-class skiing, dining, and endless outdoor adventures.
Contact an agent
Home facts
- Year built:2004
- Listing Id #:3836379
Rooms and interior
- Bedrooms:4
- Total bathrooms:5
- Full bathrooms:4
- Half bathrooms:1
- Living area:3,064 sq. ft.
Heating and cooling
- Heating:Forced Air, Natural Gas
Structure and exterior
- Roof:Composition
- Year built:2004
- Building area:3,064 sq. ft.
- Lot area:0.17 Acres
Schools
- High school:Summit
- Middle school:Summit
- Elementary school:Breckenridge
Utilities
- Water:Public
- Sewer:Public Sewer
Finances and disclosures
- Price:$1,995,000
- Price per sq. ft.:$651.11
- Tax amount:$6,966 (2024)
New listings near 186 Rachel Lane
- New
 $2,199,000Active2 beds 3 baths2,304 sq. ft.
$2,199,000Active2 beds 3 baths2,304 sq. ft.108 N Gold Flake Terrace, Breckenridge, CO 80424
MLS# 6548634Listed by: RE/MAX PROPERTIES OF THE SUMMIT - New
 $1,065,000Active4 beds 3 baths1,770 sq. ft.
$1,065,000Active4 beds 3 baths1,770 sq. ft.132 Reiling Road, Breckenridge, CO 80424
MLS# 4442506Listed by: MOUNTAIN HOMES AND REAL ESTATE - New
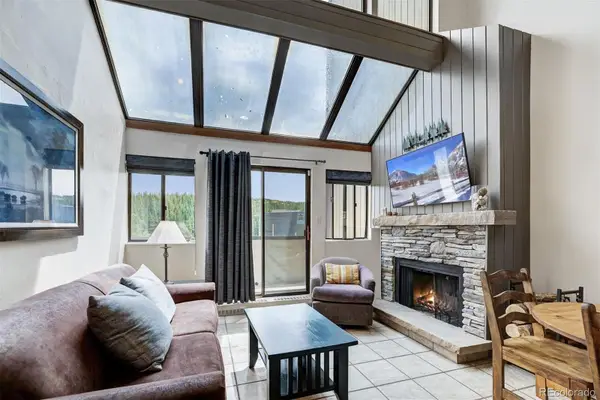 $1,345,000Active3 beds 3 baths1,414 sq. ft.
$1,345,000Active3 beds 3 baths1,414 sq. ft.601 Village Road #503, Breckenridge, CO 80424
MLS# 5306376Listed by: LIV SOTHEBYS INTERNATIONAL REALTY- BRECKENRIDGE - New
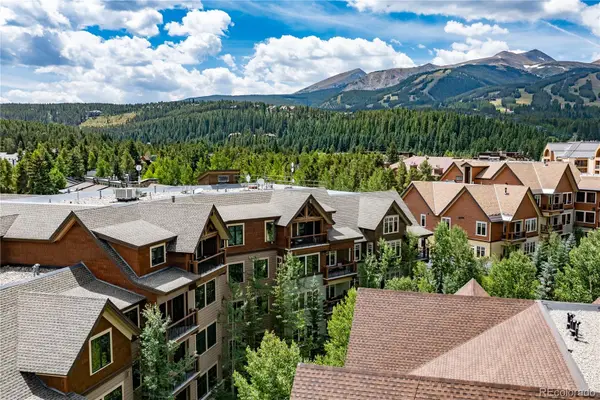 $2,700,000Active3 beds 3 baths1,986 sq. ft.
$2,700,000Active3 beds 3 baths1,986 sq. ft.600 Columbine Road #5310, Breckenridge, CO 80424
MLS# 6081626Listed by: FIRST TRACKS REAL ESTATE, LLC - New
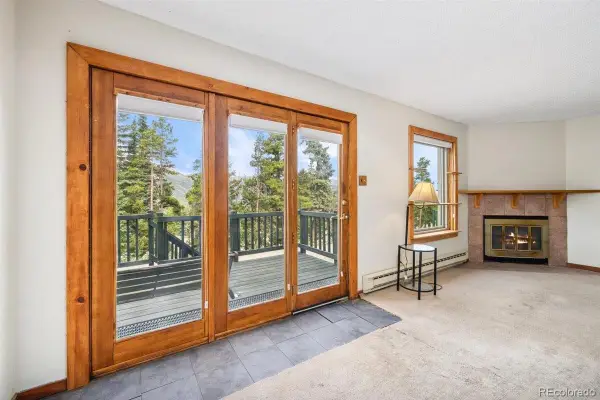 $670,000Active2 beds 2 baths1,095 sq. ft.
$670,000Active2 beds 2 baths1,095 sq. ft.72 Atlantic Lode Road, Breckenridge, CO 80424
MLS# 2624712Listed by: KENTWOOD REAL ESTATE DTC, LLC - New
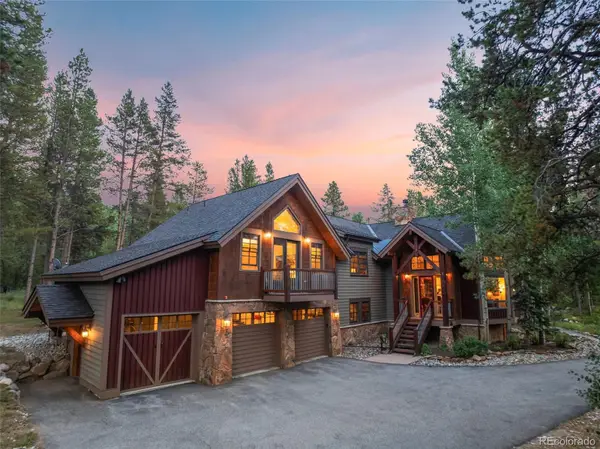 $3,395,000Active5 beds 5 baths4,228 sq. ft.
$3,395,000Active5 beds 5 baths4,228 sq. ft.116 Dyer Trail, Breckenridge, CO 80424
MLS# 3099202Listed by: SLIFER SMITH & FRAMPTON - SUMMIT COUNTY 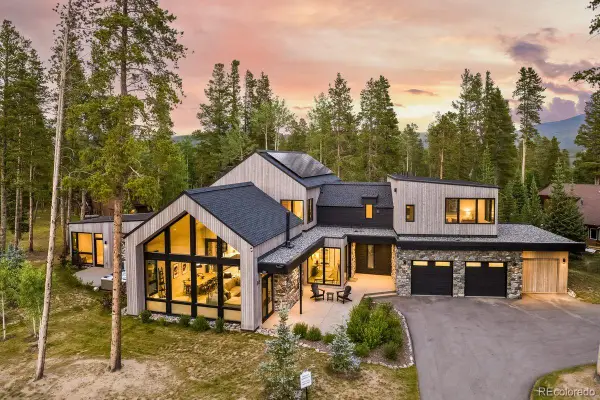 $6,200,000Pending5 beds 6 baths5,158 sq. ft.
$6,200,000Pending5 beds 6 baths5,158 sq. ft.30 Cucumber Creek Road, Breckenridge, CO 80424
MLS# 4181642Listed by: SLIFER SMITH & FRAMPTON - SUMMIT COUNTY- New
 $2,995,000Active4 beds 5 baths3,591 sq. ft.
$2,995,000Active4 beds 5 baths3,591 sq. ft.175 Highlands Drive, Breckenridge, CO 80424
MLS# 3547480Listed by: SLIFER SMITH & FRAMPTON - SUMMIT COUNTY - New
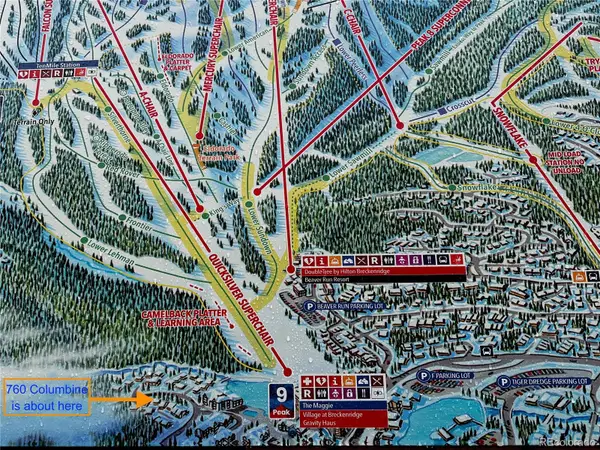 $679,900Active1 beds 1 baths608 sq. ft.
$679,900Active1 beds 1 baths608 sq. ft.760 Columbine Road #A7, Breckenridge, CO 80424
MLS# 5716956Listed by: SEARCHLIGHT REALTY INC - New
 $2,900,000Active5 beds 4 baths3,374 sq. ft.
$2,900,000Active5 beds 4 baths3,374 sq. ft.46 Indiana Creek Road, Breckenridge, CO 80424
MLS# 3171542Listed by: RE/MAX PROPERTIES OF THE SUMMIT

