242 Point View Place, Breckenridge, CO 80424
Local realty services provided by:ERA Teamwork Realty

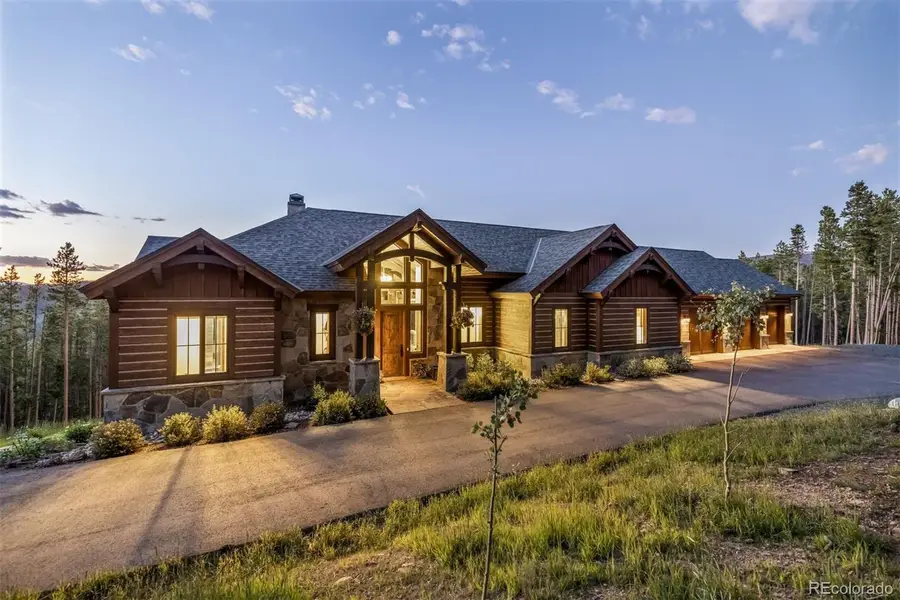
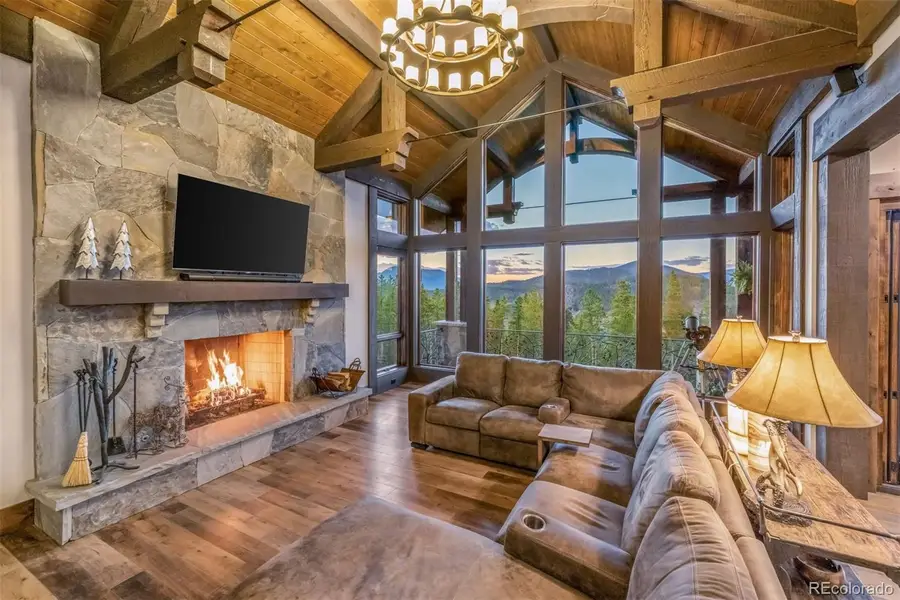
242 Point View Place,Breckenridge, CO 80424
$3,950,000
- 4 Beds
- 4 Baths
- 4,109 sq. ft.
- Single family
- Pending
Listed by:jeffrey mooreJEFFMOORE@SLIFERSUMMIT.COM,970-390-2269
Office:slifer smith & frampton - summit county
MLS#:3757610
Source:ML
Price summary
- Price:$3,950,000
- Price per sq. ft.:$961.3
- Monthly HOA dues:$200
About this home
Set at the end of a quiet road in Summit Estates, this newly completed mountain home offers rare seclusion and direct access to backcountry trails—perfect for snowmobiles, ATVs, or peaceful hikes. Designed for those who value both comfort and adventure, it features one of the finest toy garages on the market for all your mountain gear. Inside, an open floor plan connects the custom Amish kitchen, dining area, and great room—ideal for family gatherings, lively dinners, and fireside conversation. Vaulted ceilings with exposed wooden beams and dramatic metal collar ties highlight the great room, centered around a real masonry wood-burning fireplace for that classic Colorado warmth. A wall of windows opens the dining area to a spacious second-story deck, framing breathtaking views of the mountains and the Continental Divide. The main-level owner’s suite offers ultimate convenience with a spa-style bath, ceiling-mounted rain shower, soaking tub, and a large walk-in closet. The lower level is built for fun, featuring a custom wet bar, game area, and family room—perfect for entertaining after a day on the trails. There are two ensuite bedrooms on the lower level, plus an additional upstairs bedroom for guests during epic powder weekends. An oversized three-car garage with EV charging and a lower-level toy garage provide ample space for all your motorized and non-motorized adventures.
Contact an agent
Home facts
- Year built:2020
- Listing Id #:3757610
Rooms and interior
- Bedrooms:4
- Total bathrooms:4
- Full bathrooms:1
- Living area:4,109 sq. ft.
Heating and cooling
- Heating:Radiant
Structure and exterior
- Roof:Composition
- Year built:2020
- Building area:4,109 sq. ft.
- Lot area:2.6 Acres
Schools
- High school:Summit
- Middle school:Summit
- Elementary school:Upper Blue
Utilities
- Water:Well
- Sewer:Septic Tank
Finances and disclosures
- Price:$3,950,000
- Price per sq. ft.:$961.3
- Tax amount:$8,810 (2025)
New listings near 242 Point View Place
- New
 $2,199,000Active2 beds 3 baths2,304 sq. ft.
$2,199,000Active2 beds 3 baths2,304 sq. ft.108 N Gold Flake Terrace, Breckenridge, CO 80424
MLS# 6548634Listed by: RE/MAX PROPERTIES OF THE SUMMIT - New
 $1,065,000Active4 beds 3 baths1,770 sq. ft.
$1,065,000Active4 beds 3 baths1,770 sq. ft.132 Reiling Road, Breckenridge, CO 80424
MLS# 4442506Listed by: MOUNTAIN HOMES AND REAL ESTATE - New
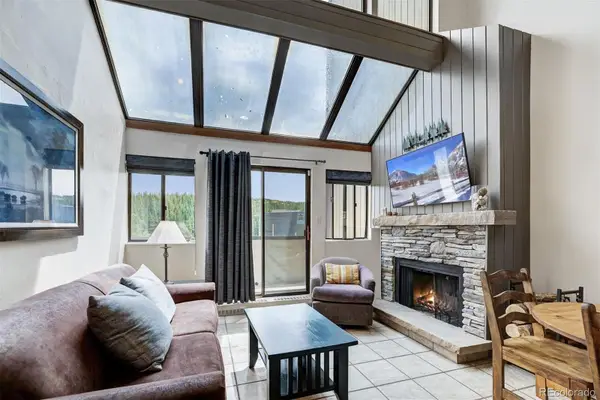 $1,345,000Active3 beds 3 baths1,414 sq. ft.
$1,345,000Active3 beds 3 baths1,414 sq. ft.601 Village Road #503, Breckenridge, CO 80424
MLS# 5306376Listed by: LIV SOTHEBYS INTERNATIONAL REALTY- BRECKENRIDGE - New
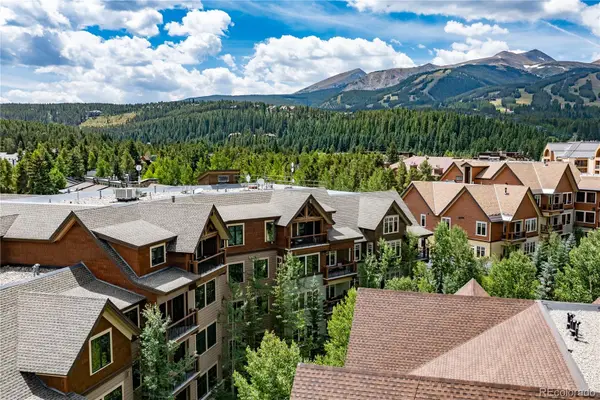 $2,700,000Active3 beds 3 baths1,986 sq. ft.
$2,700,000Active3 beds 3 baths1,986 sq. ft.600 Columbine Road #5310, Breckenridge, CO 80424
MLS# 6081626Listed by: FIRST TRACKS REAL ESTATE, LLC - New
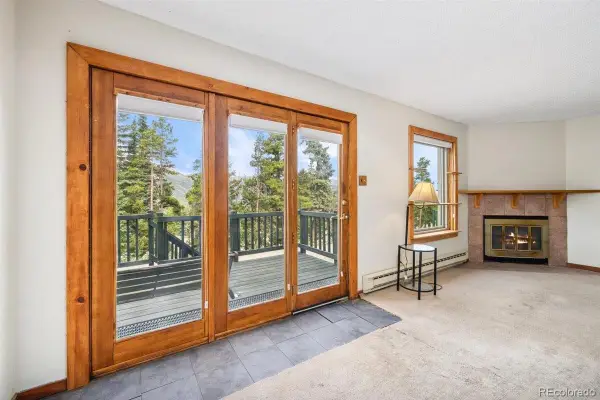 $670,000Active2 beds 2 baths1,095 sq. ft.
$670,000Active2 beds 2 baths1,095 sq. ft.72 Atlantic Lode Road, Breckenridge, CO 80424
MLS# 2624712Listed by: KENTWOOD REAL ESTATE DTC, LLC - New
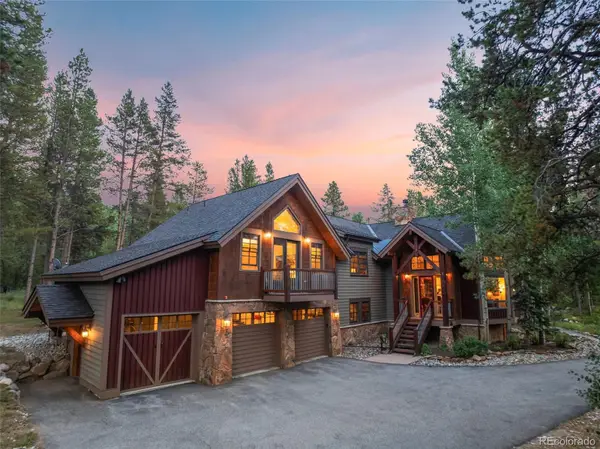 $3,395,000Active5 beds 5 baths4,228 sq. ft.
$3,395,000Active5 beds 5 baths4,228 sq. ft.116 Dyer Trail, Breckenridge, CO 80424
MLS# 3099202Listed by: SLIFER SMITH & FRAMPTON - SUMMIT COUNTY 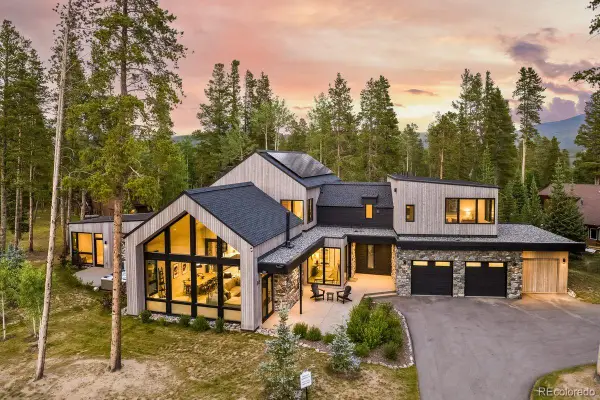 $6,200,000Pending5 beds 6 baths5,158 sq. ft.
$6,200,000Pending5 beds 6 baths5,158 sq. ft.30 Cucumber Creek Road, Breckenridge, CO 80424
MLS# 4181642Listed by: SLIFER SMITH & FRAMPTON - SUMMIT COUNTY- New
 $2,995,000Active4 beds 5 baths3,591 sq. ft.
$2,995,000Active4 beds 5 baths3,591 sq. ft.175 Highlands Drive, Breckenridge, CO 80424
MLS# 3547480Listed by: SLIFER SMITH & FRAMPTON - SUMMIT COUNTY - New
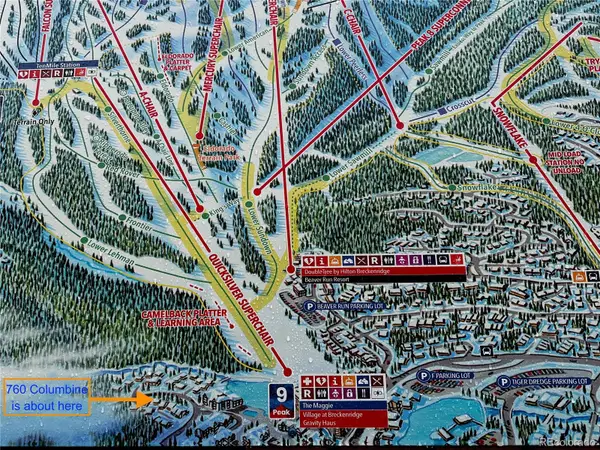 $679,900Active1 beds 1 baths608 sq. ft.
$679,900Active1 beds 1 baths608 sq. ft.760 Columbine Road #A7, Breckenridge, CO 80424
MLS# 5716956Listed by: SEARCHLIGHT REALTY INC - New
 $2,900,000Active5 beds 4 baths3,374 sq. ft.
$2,900,000Active5 beds 4 baths3,374 sq. ft.46 Indiana Creek Road, Breckenridge, CO 80424
MLS# 3171542Listed by: RE/MAX PROPERTIES OF THE SUMMIT

