9576 E 147th Place, Brighton, CO 80602
Local realty services provided by:RONIN Real Estate Professionals ERA Powered
Upcoming open houses
- Sun, Oct 0512:00 pm - 02:00 pm
Listed by:mckenna maumckenna@themauteam.com,970-946-0679
Office:berkshire hathaway homeservices colorado real estate, llc. erie
MLS#:4803343
Source:ML
Price summary
- Price:$1,145,000
- Price per sq. ft.:$215.87
- Monthly HOA dues:$5
About this home
Sprawling Ranch Retreat in Gated Todd Creek Estates! Welcome to 9576 E 147th Place—an exceptional ranch-style residence nestled in the prestigious gated community of Todd Creek Estates. Situated on an expansive 1.88-acre lot with an electric fence, this beautifully updated home offers the perfect blend of luxury, comfort, and functionality across 5,304 total square feet. Boasting 4 spacious bedrooms and 5 bathrooms, this thoughtfully designed home features a bright and open layout with plantation shutters throughout the main level. A dual-sided fireplace creates a warm and inviting ambiance, connecting the cozy family room and formal living room. Entertain in style in the formal dining room, perfect for hosting holiday gatherings or elegant dinners. The remodeled kitchen offers modern finishes, ample storage, and flows effortlessly into the heart of the home. Downstairs, the finished basement is built for enjoyment—complete with an entertainment zone, full bar, workout room, and guest quarters, ideal for hosting or multi-generational living. Step outside to your private backyard oasis with a hot tub, scenic views, and plenty of space to roam. A three-car garage offers generous storage for all your needs. Located in the sought-after Todd Creek Estates gated community, you'll enjoy the serenity of country living with easy access to shopping, dining, Denver, and DIA.
Contact an agent
Home facts
- Year built:2005
- Listing ID #:4803343
Rooms and interior
- Bedrooms:4
- Total bathrooms:5
- Full bathrooms:2
- Half bathrooms:2
- Living area:5,304 sq. ft.
Heating and cooling
- Cooling:Central Air
- Heating:Forced Air, Natural Gas
Structure and exterior
- Roof:Composition
- Year built:2005
- Building area:5,304 sq. ft.
- Lot area:1.88 Acres
Schools
- High school:Riverdale Ridge
- Middle school:Roger Quist
- Elementary school:Brantner
Utilities
- Water:Public
- Sewer:Septic Tank
Finances and disclosures
- Price:$1,145,000
- Price per sq. ft.:$215.87
- Tax amount:$6,876 (2024)
New listings near 9576 E 147th Place
- New
 $409,000Active5 beds 2 baths2,480 sq. ft.
$409,000Active5 beds 2 baths2,480 sq. ft.316 S 22nd Avenue, Brighton, CO 80601
MLS# 3226427Listed by: HOMESMART REALTY - New
 $489,000Active5 beds 3 baths2,042 sq. ft.
$489,000Active5 beds 3 baths2,042 sq. ft.12260 Magnolia Way, Brighton, CO 80602
MLS# 6074740Listed by: TEATER REALTY COMPANY - Coming Soon
 $489,000Coming Soon3 beds 3 baths
$489,000Coming Soon3 beds 3 baths12065 Ivanhoe Court, Brighton, CO 80602
MLS# 3656023Listed by: YOUR CASTLE REAL ESTATE INC - Coming Soon
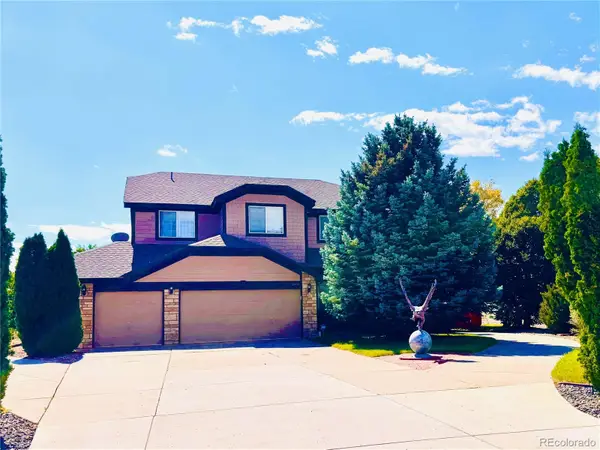 $1,200,000Coming Soon4 beds 5 baths
$1,200,000Coming Soon4 beds 5 baths8420 E 160th Place, Brighton, CO 80602
MLS# 8654199Listed by: KELLER WILLIAMS DTC - Open Sun, 1 to 3pmNew
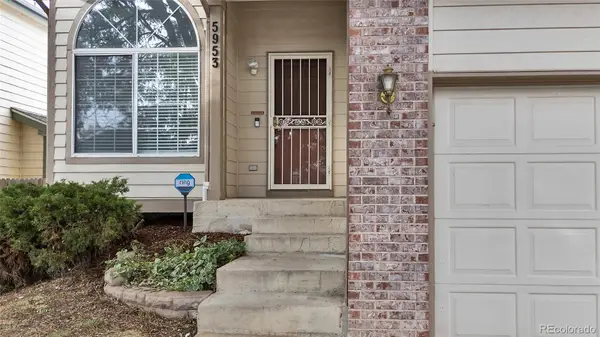 $479,900Active3 beds 4 baths2,212 sq. ft.
$479,900Active3 beds 4 baths2,212 sq. ft.5953 E 121st Place, Brighton, CO 80602
MLS# 6970014Listed by: MADISON & COMPANY PROPERTIES - New
 $375,000Active4 beds 2 baths1,792 sq. ft.
$375,000Active4 beds 2 baths1,792 sq. ft.290 S 22nd Avenue, Brighton, CO 80601
MLS# 3427681Listed by: GARDNER REALTY - New
 $439,900Active3 beds 1 baths1,260 sq. ft.
$439,900Active3 beds 1 baths1,260 sq. ft.209 Vista Boulevard, Brighton, CO 80603
MLS# 2722860Listed by: REAL BROKER, LLC DBA REAL - New
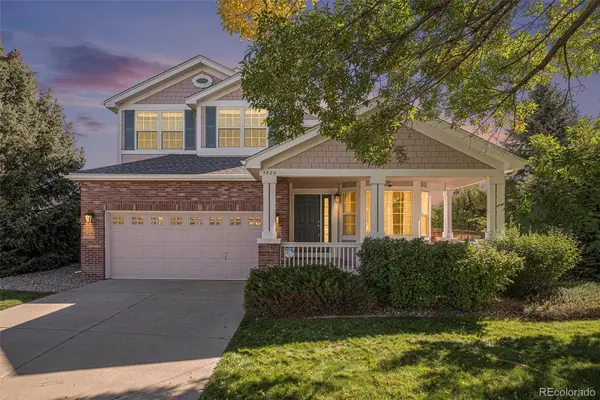 $550,000Active4 beds 3 baths3,306 sq. ft.
$550,000Active4 beds 3 baths3,306 sq. ft.1522 Wildflower Place, Brighton, CO 80601
MLS# 5363578Listed by: MB BELLISSIMO HOMES - New
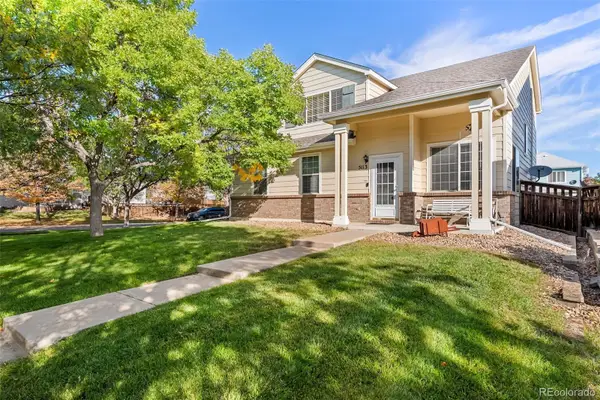 $450,000Active3 beds 3 baths1,620 sq. ft.
$450,000Active3 beds 3 baths1,620 sq. ft.5113 Grey Swallow Street, Brighton, CO 80601
MLS# 3768635Listed by: LPT REALTY - New
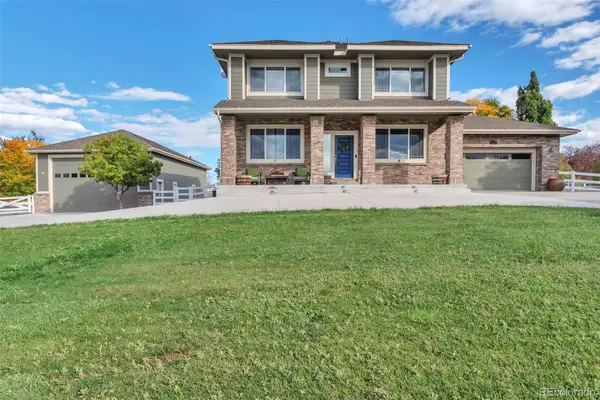 $1,120,000Active7 beds 4 baths4,674 sq. ft.
$1,120,000Active7 beds 4 baths4,674 sq. ft.16110 Poplar Street, Brighton, CO 80602
MLS# 2741248Listed by: CELS HOMES REAL ESTATE LLC
