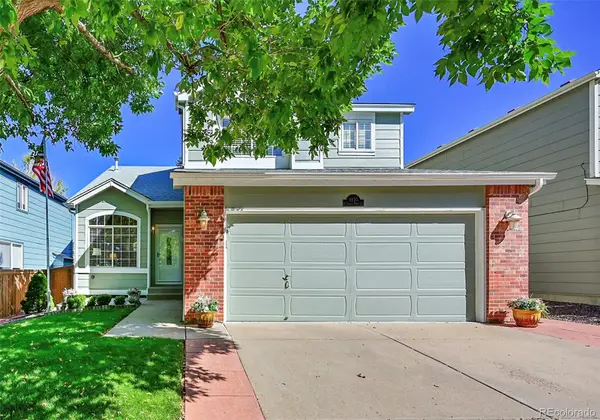10262 Spotted Owl Avenue, Highlands Ranch, CO 80129
Local realty services provided by:LUX Real Estate Company ERA Powered
10262 Spotted Owl Avenue,Highlands Ranch, CO 80129
$590,000
- 4 Beds
- 3 Baths
- 1,956 sq. ft.
- Single family
- Active
Listed by:nicholas johnsonnickjohnson042@gmail.com,773-690-2720
Office:nav real estate
MLS#:5754284
Source:ML
Price summary
- Price:$590,000
- Price per sq. ft.:$301.64
- Monthly HOA dues:$60
About this home
Price Improvement!!
With this price improvement, buyers have the flexibility to move right in while also making additional updates as they desire—personalizing the home to truly fit their lifestyle.
Welcome to this beautifully maintained 4-bedroom, 3-bathroom home in the highly sought-after West Ridge community of Highlands Ranch.
Step inside and enjoy a spacious layout designed for both comfort and versatility. The finished basement bonus room is currently used as a bedroom but could easily serve as a home theater, gym, or entertainment space. With the potential to add a bathroom or closet, it could become a true conforming fourth bedroom.
What’s Special:
• New A/C
• New 50-gallon hot water heater
• New exterior paint
• Freshly painted front door
• Level 4 shingle roof installed
• Updated windows
• Trees professionally trimmed yearly
Location Highlights:
• Just blocks from ThunderRidge High School and part of the top-rated Douglas County School District with open enrollment options
• Close to scenic trails, bike paths, and community parks for an active Colorado lifestyle
• Conveniently near shopping, restaurants, and future development bringing added value
Outdoor Living: The private backyard is a hidden gem—shaded by mature trees and perfect for entertaining or quiet evenings. A dedicated platform with hookups is already in place for a hot tub, giving you the opportunity to create your own spa-like retreat.
Community Amenities: Residents enjoy access to multiple recreation centers with gyms, pools, and sports courts—all covered by the HOA.
Recent Updates & Care: Fresh exterior paint and front door add crisp curb appeal, while numerous updates to the core systems of the home provide peace of mind for the next owner. The seller has lovingly maintained the property inside and out.
Opportunities like this in West Ridge don’t last long—schedule your showing today!
Contact an agent
Home facts
- Year built:1996
- Listing ID #:5754284
Rooms and interior
- Bedrooms:4
- Total bathrooms:3
- Full bathrooms:1
- Living area:1,956 sq. ft.
Heating and cooling
- Cooling:Central Air
- Heating:Forced Air, Hot Water
Structure and exterior
- Roof:Shingle
- Year built:1996
- Building area:1,956 sq. ft.
- Lot area:0.12 Acres
Schools
- High school:Thunderridge
- Middle school:Ranch View
- Elementary school:Saddle Ranch
Utilities
- Water:Public
- Sewer:Public Sewer
Finances and disclosures
- Price:$590,000
- Price per sq. ft.:$301.64
- Tax amount:$3,580 (2024)
New listings near 10262 Spotted Owl Avenue
- New
 $649,900Active5 beds 3 baths2,636 sq. ft.
$649,900Active5 beds 3 baths2,636 sq. ft.9835 Castle Ridge Circle, Highlands Ranch, CO 80129
MLS# 8325083Listed by: MB BAHL MARKERTING GROUP - New
 $880,000Active5 beds 4 baths4,238 sq. ft.
$880,000Active5 beds 4 baths4,238 sq. ft.10048 Brisbane Way, Highlands Ranch, CO 80130
MLS# 5921073Listed by: KENTWOOD REAL ESTATE DTC, LLC - New
 $625,900Active3 beds 3 baths2,702 sq. ft.
$625,900Active3 beds 3 baths2,702 sq. ft.10638 Cherrybrook Circle, Highlands Ranch, CO 80126
MLS# 2960815Listed by: MARYANA ALEKSON - Open Sun, 11am to 1pmNew
 $925,000Active4 beds 3 baths3,816 sq. ft.
$925,000Active4 beds 3 baths3,816 sq. ft.9531 Chesapeake Street, Highlands Ranch, CO 80126
MLS# 7923308Listed by: MB THE W REAL ESTATE GROUP - New
 $699,000Active3 beds 3 baths3,038 sq. ft.
$699,000Active3 beds 3 baths3,038 sq. ft.4907 Fenwood Drive, Highlands Ranch, CO 80130
MLS# 4967518Listed by: HOMESMART REALTY - New
 $550,000Active3 beds 2 baths1,558 sq. ft.
$550,000Active3 beds 2 baths1,558 sq. ft.9928 Saybrook Street, Highlands Ranch, CO 80126
MLS# 2190036Listed by: KELLER WILLIAMS DTC - New
 $700,000Active4 beds 3 baths3,712 sq. ft.
$700,000Active4 beds 3 baths3,712 sq. ft.1971 Sundrop Trail, Highlands Ranch, CO 80126
MLS# 8276981Listed by: BERKSHIRE HATHAWAY HOMESERVICES COLORADO, LLC - HIGHLANDS RANCH REAL ESTATE - Coming Soon
 $570,000Coming Soon3 beds 2 baths
$570,000Coming Soon3 beds 2 baths9191 Hickory Circle, Highlands Ranch, CO 80126
MLS# 1723970Listed by: COLORADO FLAT FEE REALTY INC - New
 $900,000Active6 beds 4 baths3,864 sq. ft.
$900,000Active6 beds 4 baths3,864 sq. ft.10726 Middlebury Way, Highlands Ranch, CO 80126
MLS# 6887696Listed by: MB CORNERSTONE HMS - Coming Soon
 $625,000Coming Soon5 beds 4 baths
$625,000Coming Soon5 beds 4 baths10383 Ravenswood Lane, Highlands Ranch, CO 80130
MLS# 7289272Listed by: REDT LLC
