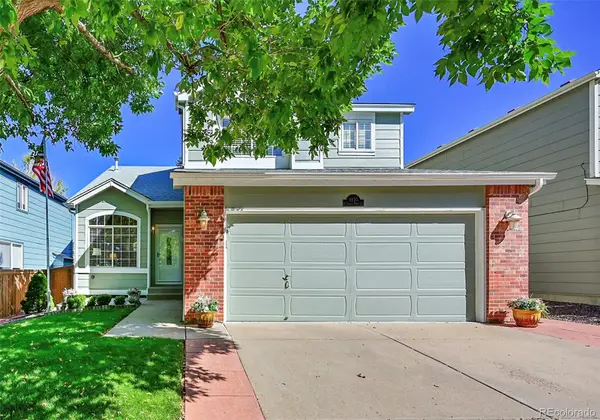1774 Spring Water Place, Highlands Ranch, CO 80129
Local realty services provided by:RONIN Real Estate Professionals ERA Powered
1774 Spring Water Place,Highlands Ranch, CO 80129
$945,000
- 5 Beds
- 4 Baths
- 4,216 sq. ft.
- Single family
- Active
Listed by:judith keechjudy.keech@gmail.com,303-523-3319
Office:redfin corporation
MLS#:5560219
Source:ML
Price summary
- Price:$945,000
- Price per sq. ft.:$224.15
- Monthly HOA dues:$56.67
About this home
MOTIVATED SELLER! PRICE ADJUSTMENT + SELLER-PAID RATE BUYDOWN INCENTIVE!
This gorgeous Highlands Ranch home with mountain views and a walkout basement is move-in ready with thoughtful updates throughout. The chef’s kitchen stands out with stained hickory cabinets, rare granite counters, a custom island, plus new dishwasher and microwave (2025).
The main level offers semi-open living with formal dining and living rooms, a cozy gas fireplace, built-ins, crown molding, and a guest bedroom. Upstairs, you’ll find a spacious primary suite, two secondary bedrooms, laundry room, brand-new carpet, and walnut-stained oak floors.
The finished walkout basement expands your living options with a large family room, bedroom, full bath, flex space, and access to a private patio and backyard. Step outside to an outdoor oasis with a cedar timber craftsman deck, pergola, cottage gardens, and brand-new concrete driveway and walkways (2025).
Major updates include newer roof, HVAC (2014), water heater, triple-pane windows, exterior paint, and leased Tesla solar panels.
All of this in a prime location: close to parks, trails, Highlands Ranch rec centers, library, shopping, and year-round community events—plus just minutes to Chatfield State Park.
Don’t miss this rare combination of views, upgrades, and seller incentives in one of Highlands Ranch’s most desirable communities!
Contact an agent
Home facts
- Year built:1997
- Listing ID #:5560219
Rooms and interior
- Bedrooms:5
- Total bathrooms:4
- Full bathrooms:3
- Living area:4,216 sq. ft.
Heating and cooling
- Cooling:Central Air
- Heating:Forced Air
Structure and exterior
- Roof:Composition
- Year built:1997
- Building area:4,216 sq. ft.
- Lot area:0.15 Acres
Schools
- High school:Thunderridge
- Middle school:Ranch View
- Elementary school:Coyote Creek
Utilities
- Water:Public
- Sewer:Public Sewer
Finances and disclosures
- Price:$945,000
- Price per sq. ft.:$224.15
- Tax amount:$4,866 (2024)
New listings near 1774 Spring Water Place
- New
 $649,900Active5 beds 3 baths2,636 sq. ft.
$649,900Active5 beds 3 baths2,636 sq. ft.9835 Castle Ridge Circle, Highlands Ranch, CO 80129
MLS# 8325083Listed by: MB BAHL MARKERTING GROUP - New
 $880,000Active5 beds 4 baths4,238 sq. ft.
$880,000Active5 beds 4 baths4,238 sq. ft.10048 Brisbane Way, Highlands Ranch, CO 80130
MLS# 5921073Listed by: KENTWOOD REAL ESTATE DTC, LLC - New
 $625,900Active3 beds 3 baths2,702 sq. ft.
$625,900Active3 beds 3 baths2,702 sq. ft.10638 Cherrybrook Circle, Highlands Ranch, CO 80126
MLS# 2960815Listed by: MARYANA ALEKSON - Open Sun, 11am to 1pmNew
 $925,000Active4 beds 3 baths3,816 sq. ft.
$925,000Active4 beds 3 baths3,816 sq. ft.9531 Chesapeake Street, Highlands Ranch, CO 80126
MLS# 7923308Listed by: MB THE W REAL ESTATE GROUP - New
 $699,000Active3 beds 3 baths3,038 sq. ft.
$699,000Active3 beds 3 baths3,038 sq. ft.4907 Fenwood Drive, Highlands Ranch, CO 80130
MLS# 4967518Listed by: HOMESMART REALTY - New
 $550,000Active3 beds 2 baths1,558 sq. ft.
$550,000Active3 beds 2 baths1,558 sq. ft.9928 Saybrook Street, Highlands Ranch, CO 80126
MLS# 2190036Listed by: KELLER WILLIAMS DTC - New
 $700,000Active4 beds 3 baths3,712 sq. ft.
$700,000Active4 beds 3 baths3,712 sq. ft.1971 Sundrop Trail, Highlands Ranch, CO 80126
MLS# 8276981Listed by: BERKSHIRE HATHAWAY HOMESERVICES COLORADO, LLC - HIGHLANDS RANCH REAL ESTATE - Coming Soon
 $570,000Coming Soon3 beds 2 baths
$570,000Coming Soon3 beds 2 baths9191 Hickory Circle, Highlands Ranch, CO 80126
MLS# 1723970Listed by: COLORADO FLAT FEE REALTY INC - New
 $900,000Active6 beds 4 baths3,864 sq. ft.
$900,000Active6 beds 4 baths3,864 sq. ft.10726 Middlebury Way, Highlands Ranch, CO 80126
MLS# 6887696Listed by: MB CORNERSTONE HMS - Coming Soon
 $625,000Coming Soon5 beds 4 baths
$625,000Coming Soon5 beds 4 baths10383 Ravenswood Lane, Highlands Ranch, CO 80130
MLS# 7289272Listed by: REDT LLC
