2649 Channel Drive, Highlands Ranch, CO 80129
Local realty services provided by:LUX Real Estate Company ERA Powered
2649 Channel Drive,Highlands Ranch, CO 80129
$675,000
- 2 Beds
- 3 Baths
- 2,072 sq. ft.
- Single family
- Active
Listed by:chase arnoldchase@westandmainhomes.com,303-731-7162
Office:west and main homes inc
MLS#:8508378
Source:ML
Price summary
- Price:$675,000
- Price per sq. ft.:$325.77
- Monthly HOA dues:$200
About this home
INTERIOR PHOTOS WILL BE UP 09/14- Welcome to the Cityscapes at Highline! This stunning home provides you the best views in town and a life of luxury right at the footsteps of both the mountains and city! Upon entering, you are greeted with the perfect office space, as well as an oversized 2 car garage complete with EV charger, and mud room area to leave all of your worries at the door. Upstairs you enjoy an open layout in your dream kitchen complete with quartz countertops and sprawling island. This seamlessly connects to your living room that is perfect for relaxing and watching the Broncos, and has a connected patio with views of McLellan reservoir to take in some fresh air. Upstairs has 2 large bedrooms, both with their own en suite FULL bathrooms and a primary suite with extended closet space. It also has a laundry closet conveniently located right next to the bedrooms! The real show stopper is one floor up though on your giant rooftop deck that gives you panoramic views of the foothills, which will take your breath away at Sunset time and time again. Enjoy a glass of wine, grilling, entertaining, and relaxing in your own slice of Colorado paradise. You also have easy access to E-470 and Santa Fe making it easy to make a quick trip to the mountains, or pop 8 minutes down the road to Downtown Littleton to take in one of the cutest streets in Colorado. This is the one you've been waiting for, come check it out today!!!
Contact an agent
Home facts
- Year built:2021
- Listing ID #:8508378
Rooms and interior
- Bedrooms:2
- Total bathrooms:3
- Full bathrooms:2
- Half bathrooms:1
- Living area:2,072 sq. ft.
Heating and cooling
- Cooling:Central Air
- Heating:Forced Air
Structure and exterior
- Roof:Shingle
- Year built:2021
- Building area:2,072 sq. ft.
- Lot area:0.04 Acres
Schools
- High school:Mountain Vista
- Middle school:Mountain Ridge
- Elementary school:Northridge
Utilities
- Water:Public
- Sewer:Public Sewer
Finances and disclosures
- Price:$675,000
- Price per sq. ft.:$325.77
- Tax amount:$7,421 (2024)
New listings near 2649 Channel Drive
- New
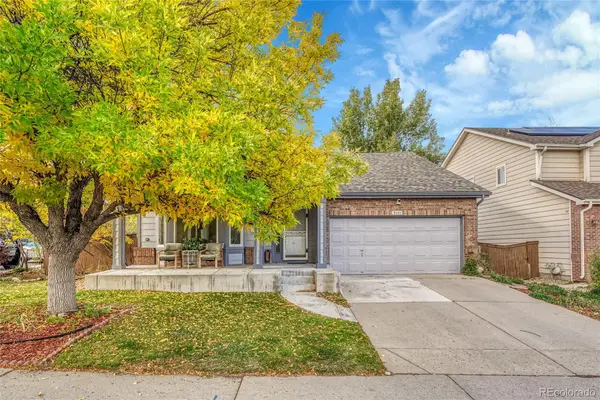 $639,000Active3 beds 2 baths2,281 sq. ft.
$639,000Active3 beds 2 baths2,281 sq. ft.9495 Morning Glory Way, Highlands Ranch, CO 80130
MLS# 3929482Listed by: 1 PERCENT LISTS MILE HIGH - Coming SoonOpen Sun, 11am to 2pm
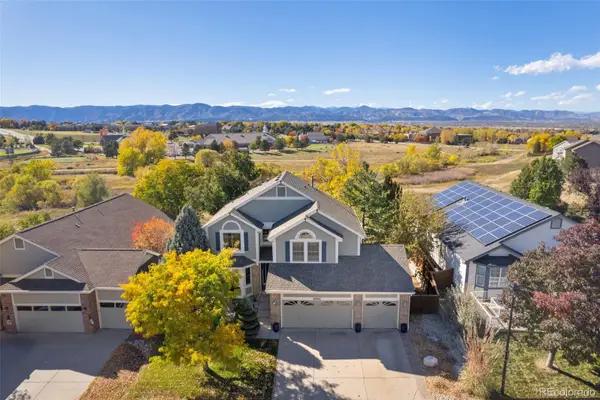 $825,000Coming Soon4 beds 3 baths
$825,000Coming Soon4 beds 3 baths9775 Westbury Way, Highlands Ranch, CO 80129
MLS# 1715182Listed by: KEY TEAM REAL ESTATE CORP. - Open Sun, 12 to 2pmNew
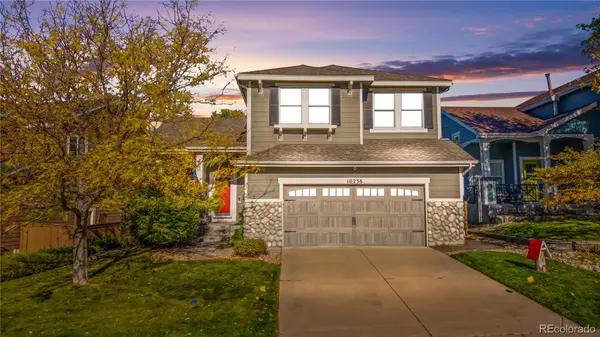 $639,900Active3 beds 3 baths2,074 sq. ft.
$639,900Active3 beds 3 baths2,074 sq. ft.10238 Bentwood Circle, Highlands Ranch, CO 80126
MLS# 7431978Listed by: HOMESMART - New
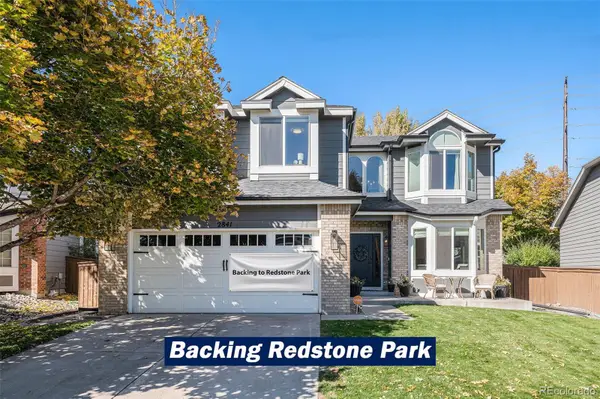 $975,000Active6 beds 4 baths3,793 sq. ft.
$975,000Active6 beds 4 baths3,793 sq. ft.2841 High Cliffe Place, Highlands Ranch, CO 80129
MLS# 1849056Listed by: RE/MAX PROFESSIONALS - New
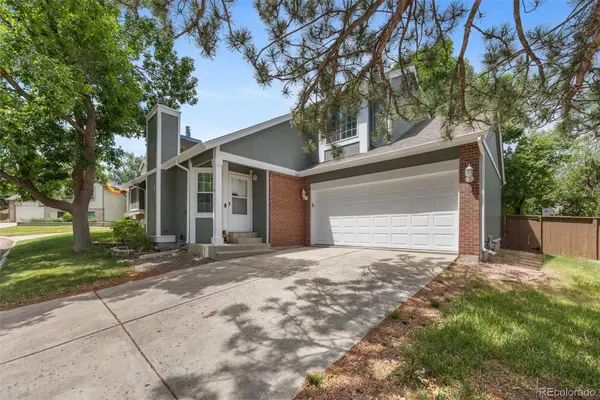 $530,000Active3 beds 3 baths1,818 sq. ft.
$530,000Active3 beds 3 baths1,818 sq. ft.944 E Lily Court, Highlands Ranch, CO 80126
MLS# 5410661Listed by: KENTWOOD REAL ESTATE DTC, LLC - New
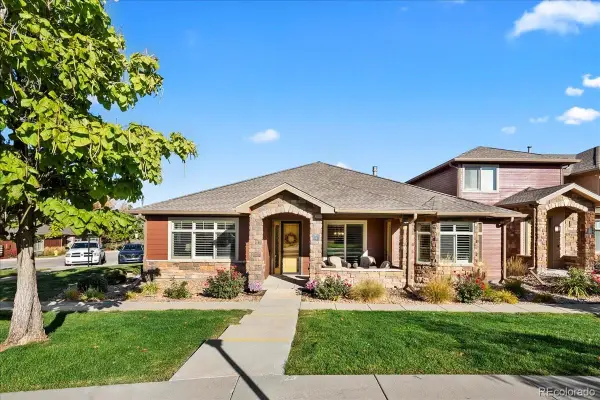 $795,000Active3 beds 2 baths2,456 sq. ft.
$795,000Active3 beds 2 baths2,456 sq. ft.8555 Gold Peak Drive #A, Highlands Ranch, CO 80130
MLS# 3184055Listed by: HEARTHSTONE REALTY - New
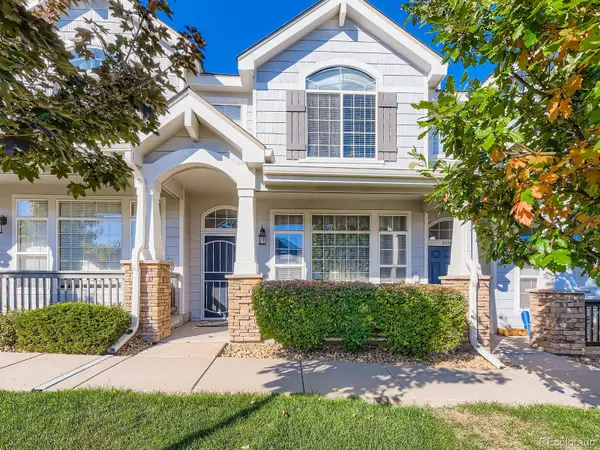 $440,000Active2 beds 3 baths1,568 sq. ft.
$440,000Active2 beds 3 baths1,568 sq. ft.8320 Stonybridge Circle, Littleton, CO 80126
MLS# 7344784Listed by: COMPASS - DENVER - Coming Soon
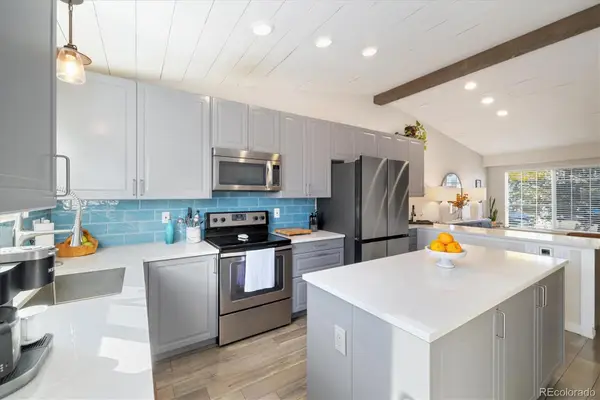 $635,000Coming Soon3 beds 4 baths
$635,000Coming Soon3 beds 4 baths9823 Castle Ridge Circle, Highlands Ranch, CO 80129
MLS# 7312921Listed by: 8Z REAL ESTATE - New
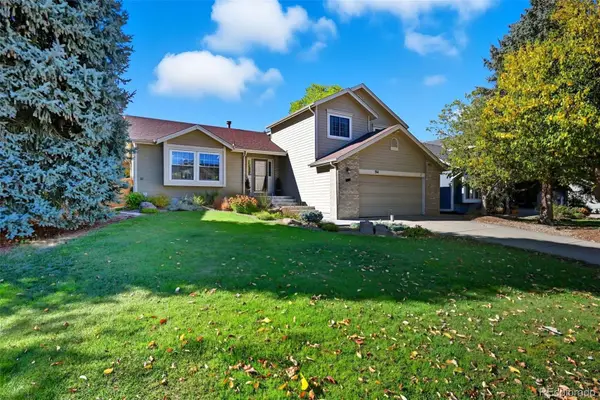 $769,900Active4 beds 4 baths2,803 sq. ft.
$769,900Active4 beds 4 baths2,803 sq. ft.9361 Crestmore Way, Highlands Ranch, CO 80126
MLS# 9397991Listed by: REDFIN CORPORATION - New
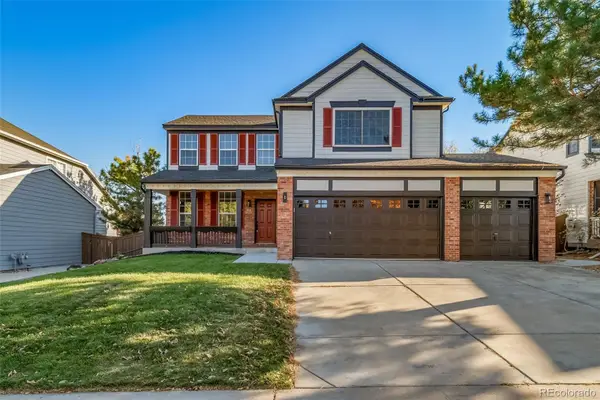 $750,000Active4 beds 3 baths3,147 sq. ft.
$750,000Active4 beds 3 baths3,147 sq. ft.9744 Townsville Circle, Highlands Ranch, CO 80130
MLS# 3029152Listed by: A STEP ABOVE REALTY
