9819 W Cambridge Place, Littleton, CO 80127
Local realty services provided by:ERA New Age
9819 W Cambridge Place,Littleton, CO 80127
$1,326,000
- 5 Beds
- 5 Baths
- 4,693 sq. ft.
- Single family
- Active
Listed by:kathleen allenKAllen@rmprohomes.com,303-913-1324
Office:re/max professionals
MLS#:4257180
Source:ML
Price summary
- Price:$1,326,000
- Price per sq. ft.:$282.55
- Monthly HOA dues:$55
About this home
Nestled peacefully against the foothills, this stunning residence combines timeless upgrades with modern comfort and an unbeatable location. With three expansive north facing decks, the home is designed to capture breathtaking sunsets and provide ample space for entertaining, outdoor dining, or simply soaking in the sweeping mountain views and weekend hot air balloons rising over the foothills. Inside, you’ll find a thoughtfully designed floor plan with warm hardwood floors, upgraded cherry cabinets, and SS appliances that bring both function and style to the kitchen. The soaring vaulted ceilings create an open, airy feel, while three cozy fireplaces provide comfort and charm throughout the seasons. A walk-out basement extends your living space and creates the perfect opportunity for recreation, entertaining, or a private guest retreat. Every detail has been designed with comfort in mind. The exterior is equally impressive, featuring professional landscaping and an elevated garden that enhances both beauty and privacy. Situated on a large lot, this property is both inviting and functional, offering room to relax and play. Beyond the home itself, the community offers an ideal balance of quiet surroundings and outdoor adventure. Located just 4 miles from Waterton Canyon / Colorado Trails, you’ll enjoy endless opportunities for hiking, biking, boating, paddle boarding, swim beach, fishing and exploring the natural beauty of Colorado. Known for its friendly and welcoming atmosphere, this neighborhood is truly a place to call home. This home is more than move-in ready, it’s a lifestyle. Spacious living, high-end finishes, access to incredible outdoor amenities and Fire Station at the entry of the community, it's the Colorado retreat you’ve been searching for.
Contact an agent
Home facts
- Year built:2002
- Listing ID #:4257180
Rooms and interior
- Bedrooms:5
- Total bathrooms:5
- Full bathrooms:2
- Half bathrooms:1
- Living area:4,693 sq. ft.
Heating and cooling
- Cooling:Attic Fan, Central Air
- Heating:Forced Air
Structure and exterior
- Roof:Composition
- Year built:2002
- Building area:4,693 sq. ft.
- Lot area:0.25 Acres
Schools
- High school:Chatfield
- Middle school:Falcon Bluffs
- Elementary school:Shaffer
Utilities
- Water:Public
- Sewer:Public Sewer
Finances and disclosures
- Price:$1,326,000
- Price per sq. ft.:$282.55
- Tax amount:$6,286 (2024)
New listings near 9819 W Cambridge Place
- New
 $1,150,000Active5 beds 3 baths4,052 sq. ft.
$1,150,000Active5 beds 3 baths4,052 sq. ft.6443 Big Horn Trail, Littleton, CO 80125
MLS# 5619810Listed by: WEST AND MAIN HOMES INC - New
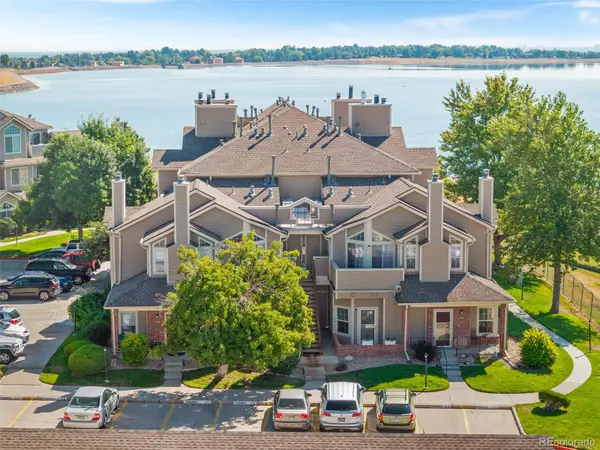 $325,000Active1 beds 1 baths787 sq. ft.
$325,000Active1 beds 1 baths787 sq. ft.4760 S Wadsworth Boulevard #B106, Littleton, CO 80123
MLS# 8635504Listed by: LPT REALTY - New
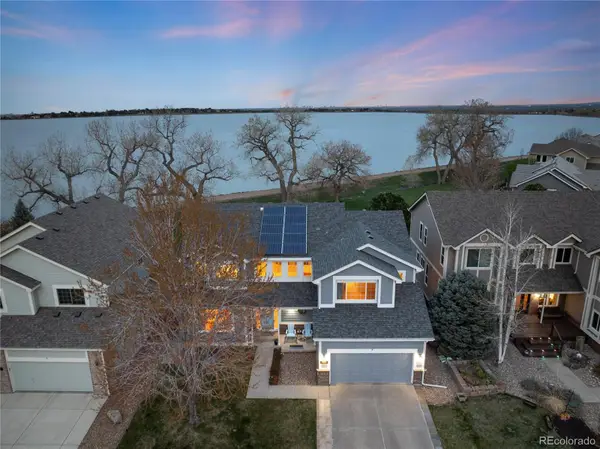 $1,275,000Active6 beds 4 baths4,488 sq. ft.
$1,275,000Active6 beds 4 baths4,488 sq. ft.4814 S Upham Court, Littleton, CO 80123
MLS# 9854396Listed by: COLORADO HOME REALTY - Coming Soon
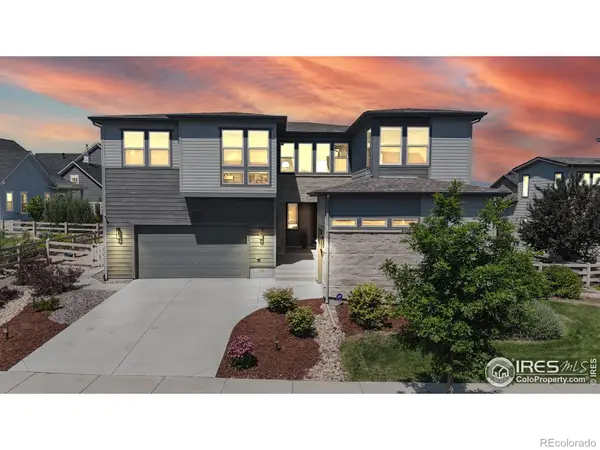 $1,099,000Coming Soon5 beds 5 baths
$1,099,000Coming Soon5 beds 5 baths9839 Hilberts Way, Littleton, CO 80125
MLS# IR1042862Listed by: HOPS & HOMES - Coming Soon
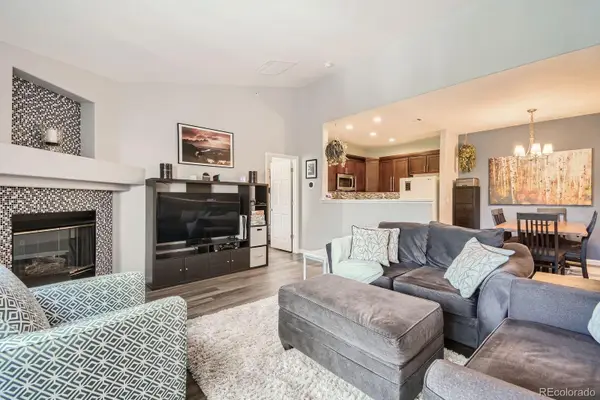 $350,000Coming Soon2 beds 2 baths
$350,000Coming Soon2 beds 2 baths7409 S Alkire Street #304, Littleton, CO 80127
MLS# 5101552Listed by: KENTWOOD REAL ESTATE DTC, LLC - Open Sat, 11am to 1pmNew
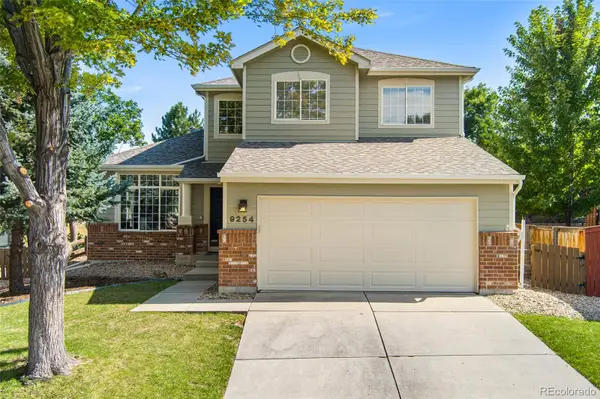 $818,500Active4 beds 4 baths2,976 sq. ft.
$818,500Active4 beds 4 baths2,976 sq. ft.9254 Lark Sparrow Drive, Littleton, CO 80126
MLS# 5460810Listed by: REDFIN CORPORATION - New
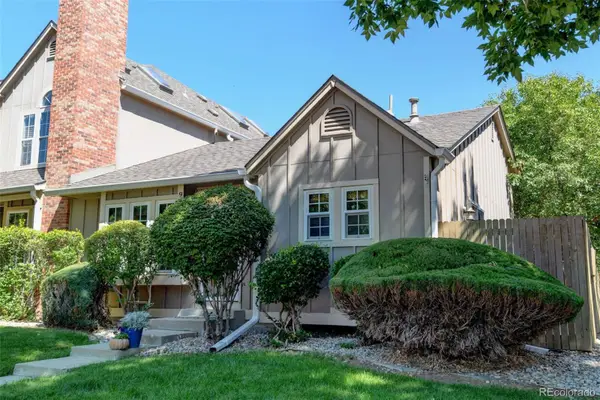 $415,000Active3 beds 2 baths1,134 sq. ft.
$415,000Active3 beds 2 baths1,134 sq. ft.9654 W Chatfield Avenue #F, Littleton, CO 80128
MLS# 2409459Listed by: COMPASS - DENVER - New
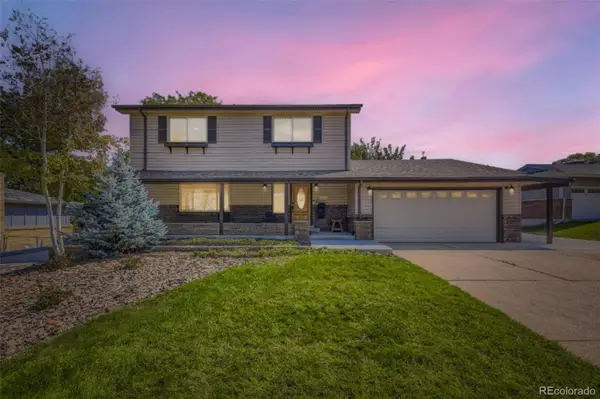 $699,000Active5 beds 4 baths2,865 sq. ft.
$699,000Active5 beds 4 baths2,865 sq. ft.3850 W Latonka Road, Littleton, CO 80123
MLS# 6084116Listed by: RESIDENT REALTY SOUTH METRO - New
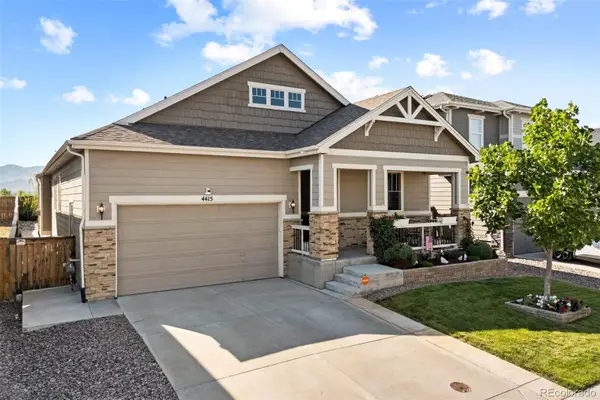 $829,000Active4 beds 3 baths3,747 sq. ft.
$829,000Active4 beds 3 baths3,747 sq. ft.4415 S Johnson Court, Littleton, CO 80123
MLS# 5019995Listed by: BLUE YETI HOMES
