8712 Portico Lane, Longmont, CO 80503
Local realty services provided by:ERA Shields Real Estate
8712 Portico Lane,Longmont, CO 80503
$2,760,000
- 6 Beds
- 5 Baths
- 6,971 sq. ft.
- Single family
- Active
Listed by:adam stamp3037759645
Office:halcyon development group inc
MLS#:IR1045320
Source:ML
Price summary
- Price:$2,760,000
- Price per sq. ft.:$395.93
- Monthly HOA dues:$183.33
About this home
Beautiful Custom Home on 1 Acre in Portico Ln. Discover your dream home in this exquisite 6-bedroom, 5-bathroom custom home perfectly situated on a pristine 1-acre lot on the coveted Portico Ln. Offering a rare combination of refined luxury, everyday comfort, and entertainers amenities, this home is a true standout. At the heart of the home is a stunning gourmet kitchen featuring a gas range, double ovens, an expansive island, walk-in pantry, and a sun-filled eat-in dining area. The master suite is a luxurious private retreat, complete with a cozy 3-sided fireplace, a peaceful reading nook, spa-inspired 5-piece bath, and a private balcony-ideal for morning coffee or evening stargazing. The fully finished basement expands your living and entertaining space with the same upscale finishes found throughout the rest of the home. It includes a stunning built-in bar, a spacious great room, and a home theater complete with a 13-speaker surround sound system-perfect for movie nights, game days, or relaxing with family and friends. Step outside into a backyard oasis designed for year-round enjoyment. Entertain in style with a wood-burning fireplace, built-in grill, bocce ball court, and a dedicated sand pit for all your sporting games. From summer BBQs to cozy fall evenings by the fire, this outdoor space delivers unforgettable experiences. Car enthusiasts and hobbyists will appreciate the oversized 4-car garage, offering ample storage, workspace, and room for all your toys. Additional features include a built-in safe room/vault room. Don't miss your chance to own this one-of-a-kind property that perfectly balances location, design, space, and amenities.6 Bedrooms 5 Bathrooms 4-Car Garage 1 Acre Lot
Contact an agent
Home facts
- Year built:2007
- Listing ID #:IR1045320
Rooms and interior
- Bedrooms:6
- Total bathrooms:5
- Full bathrooms:3
- Half bathrooms:1
- Living area:6,971 sq. ft.
Heating and cooling
- Cooling:Central Air
- Heating:Forced Air
Structure and exterior
- Roof:Spanish Tile
- Year built:2007
- Building area:6,971 sq. ft.
- Lot area:1 Acres
Schools
- High school:Silver Creek
- Middle school:Altona
- Elementary school:Blue Mountain
Utilities
- Water:Public
Finances and disclosures
- Price:$2,760,000
- Price per sq. ft.:$395.93
- Tax amount:$15,230 (2024)
New listings near 8712 Portico Lane
- New
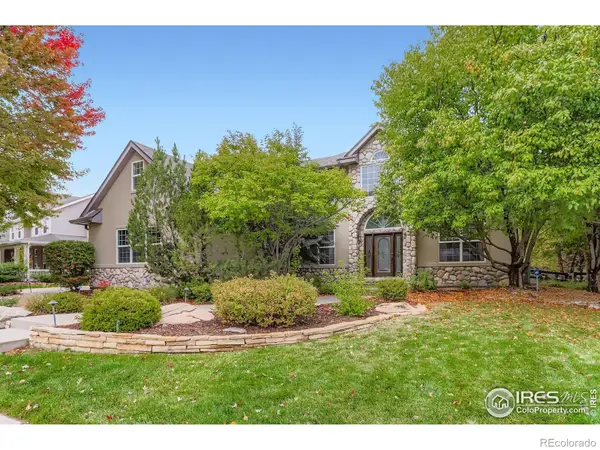 $1,350,000Active6 beds 5 baths5,102 sq. ft.
$1,350,000Active6 beds 5 baths5,102 sq. ft.2020 Creekside Drive, Longmont, CO 80504
MLS# IR1045409Listed by: RE/MAX NEXUS - New
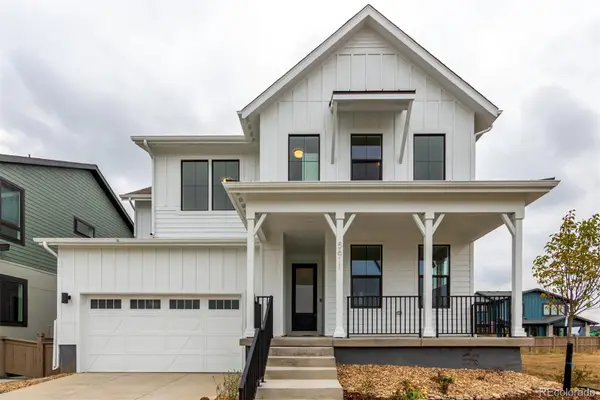 $1,144,897Active4 beds 4 baths3,707 sq. ft.
$1,144,897Active4 beds 4 baths3,707 sq. ft.5611 Wheaton Avenue, Longmont, CO 80503
MLS# 7961049Listed by: JESUS OROZCO JR - Coming Soon
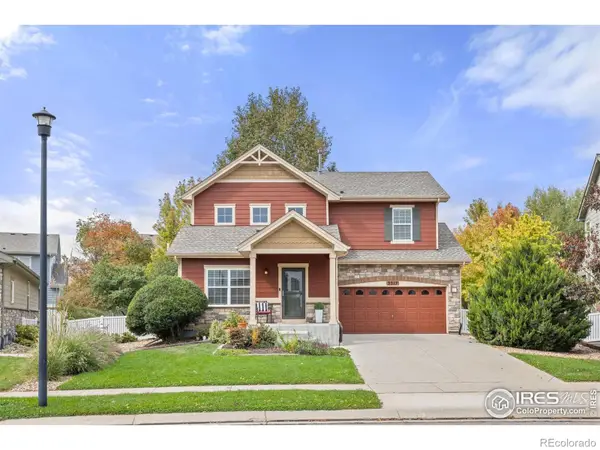 $619,000Coming Soon3 beds 3 baths
$619,000Coming Soon3 beds 3 baths2217 Steppe Drive, Longmont, CO 80504
MLS# IR1045395Listed by: COMPASS - BOULDER - New
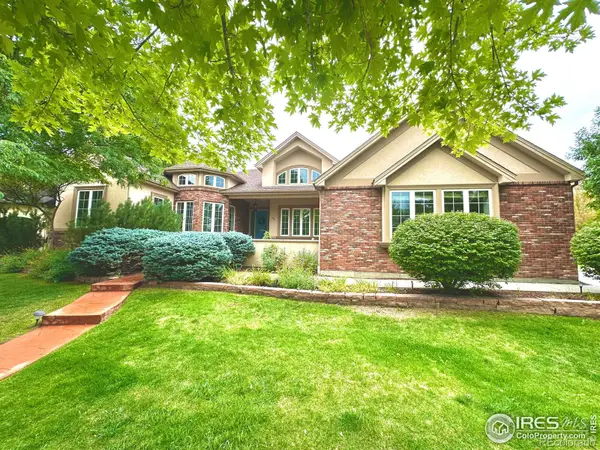 $1,225,000Active4 beds 4 baths5,444 sq. ft.
$1,225,000Active4 beds 4 baths5,444 sq. ft.1951 Sundance Drive, Longmont, CO 80504
MLS# IR1045396Listed by: ROCKY MOUNTAIN RE INC - Coming Soon
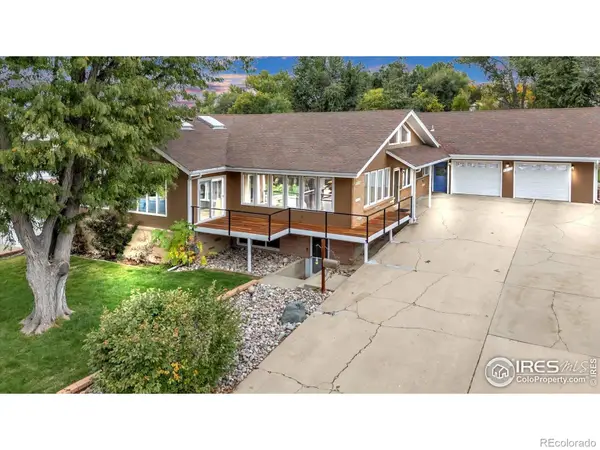 $990,000Coming Soon5 beds 4 baths
$990,000Coming Soon5 beds 4 baths1950 Spruce Avenue, Longmont, CO 80501
MLS# IR1045370Listed by: RE/MAX OF BOULDER, INC - New
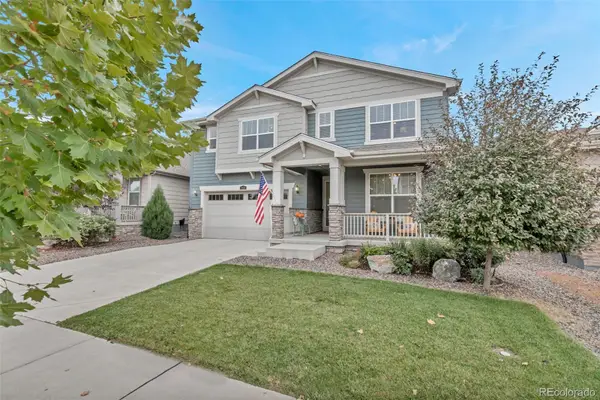 $815,000Active5 beds 4 baths4,064 sq. ft.
$815,000Active5 beds 4 baths4,064 sq. ft.2426 Spotswood Street, Longmont, CO 80504
MLS# 5381877Listed by: COLDWELL BANKER REALTY 14 - New
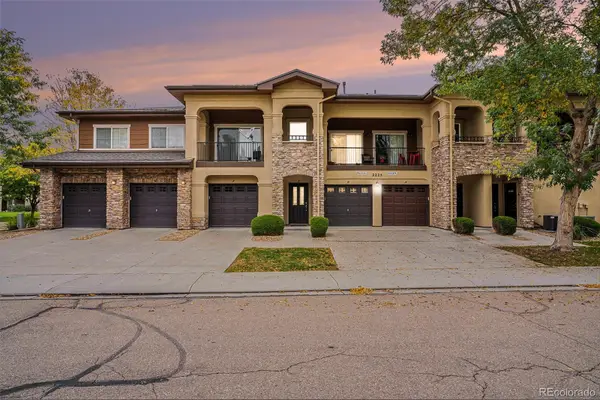 $422,500Active2 beds 2 baths1,201 sq. ft.
$422,500Active2 beds 2 baths1,201 sq. ft.2225 Calais Drive #9E, Longmont, CO 80504
MLS# 1734339Listed by: ORCHARD BROKERAGE LLC - New
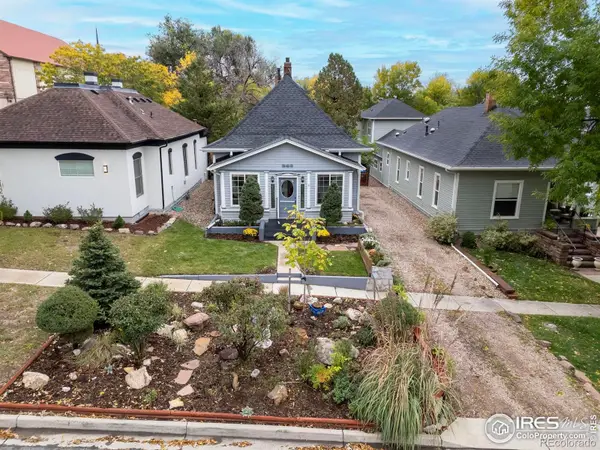 $570,000Active2 beds 1 baths1,300 sq. ft.
$570,000Active2 beds 1 baths1,300 sq. ft.240 Pratt Street, Longmont, CO 80501
MLS# 6435473Listed by: RE/MAX ALLIANCE - New
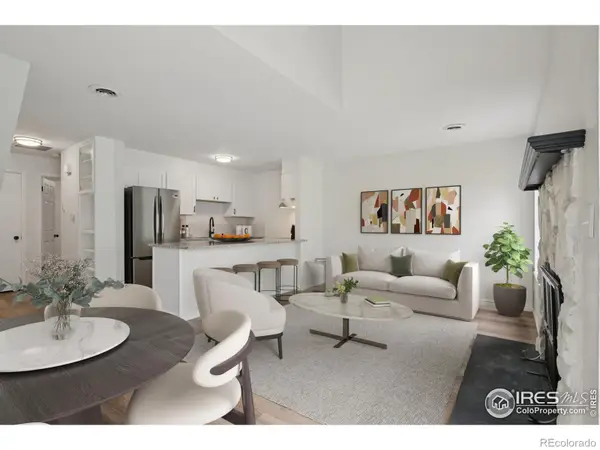 $295,000Active2 beds 2 baths1,264 sq. ft.
$295,000Active2 beds 2 baths1,264 sq. ft.225 E 8th Avenue #A2, Longmont, CO 80504
MLS# IR1045260Listed by: LPT REALTY, LLC.
