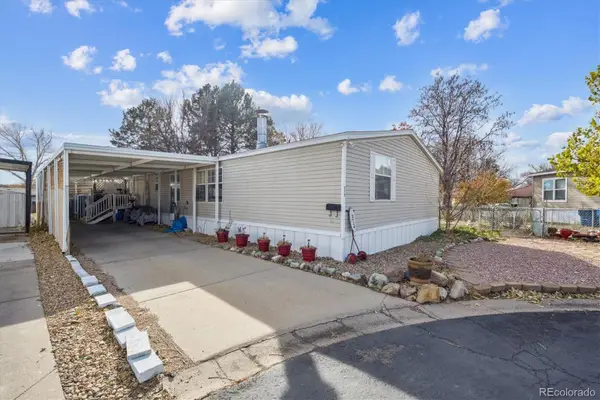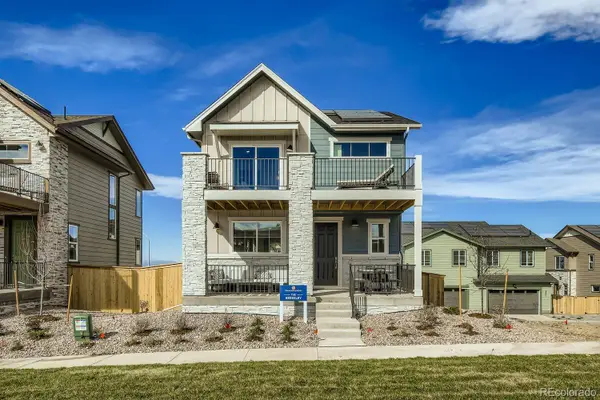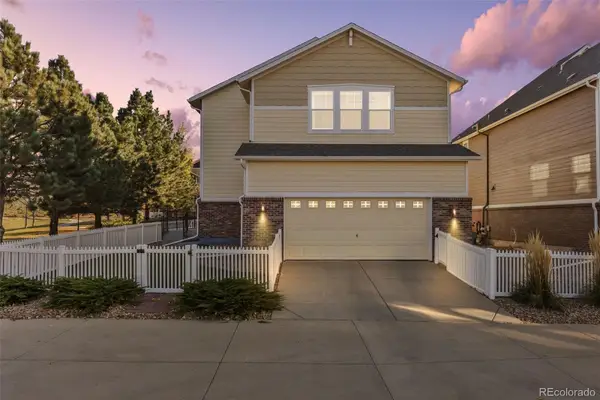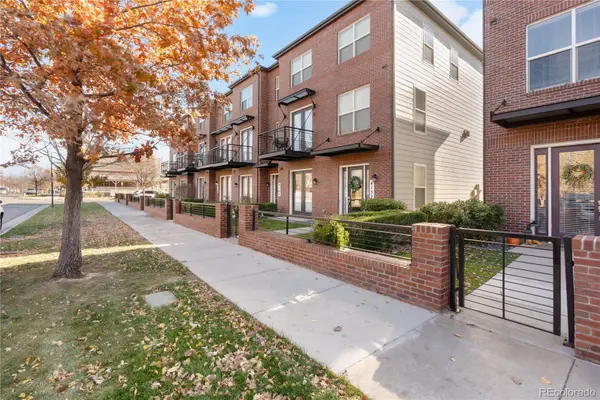11021 Otis Street, Westminster, CO 80020
Local realty services provided by:ERA New Age
Listed by: travis beers303-919-8356
Office: beers realty
MLS#:6458952
Source:ML
Price summary
- Price:$625,000
- Price per sq. ft.:$281.03
About this home
Welcome to one of the most beautifully updated homes in Sheridan Green! This 3-bedroom, 3-bath gem has been tastefully remodeled from top to bottom. The kitchen is the heart of the home, featuring a large center island, brand-new cabinets, counters, and backsplash, a separate cooktop and oven, and a custom pantry with a built-in refrigerator nook—an upgrade unique to this floor plan. Refinished hardwood floors add warmth throughout the main level, while brand-new carpet, doors, baseboards and fresh interior paint and texture give the entire home a clean, cohesive modern feel.
Upstairs, the spacious primary suite includes an updated 3/4 bath with stylish finishes. You’ll also find two additional bedrooms and another fully updated full bath on this level—perfect for family, guests, or a home office.
The lower level offers a generous family room with a cozy wood-burning fireplace, custom wall paneling, an updated half bath, and a separate laundry room. Head down one more level to find a bright, open basement space perfect for a playroom, home office, or gym, plus additional storage in the utility room. The electrical panel was recently replaced, along with nearly all switches and outlets.
Outside, the home sits on over a quarter-acre lot with no neighbors behind you, offering privacy and space to enjoy. New mulch, plants, and landscaping add curb appeal, and three included storage sheds provide even more room for your gear and hobbies.
Located just a short walk from Westminster Park and a quick drive to Broomfield Community Park, this home also offers easy access to a wide variety of restaurants less than 10 minutes away in either direction. With thoughtful upgrades throughout and unmatched charm, this home truly stands out in the neighborhood. Come see why it’s one of Sheridan Green’s finest!
Additional financing incentives available with Caleb Mackey of Loan Haus! Call him at 720-601-0321.
Contact an agent
Home facts
- Year built:1978
- Listing ID #:6458952
Rooms and interior
- Bedrooms:3
- Total bathrooms:3
- Full bathrooms:1
- Half bathrooms:1
- Living area:2,224 sq. ft.
Heating and cooling
- Cooling:Central Air
- Heating:Forced Air
Structure and exterior
- Roof:Shingle
- Year built:1978
- Building area:2,224 sq. ft.
- Lot area:0.24 Acres
Schools
- High school:Standley Lake
- Middle school:Mandalay
- Elementary school:Semper
Utilities
- Water:Public
- Sewer:Public Sewer
Finances and disclosures
- Price:$625,000
- Price per sq. ft.:$281.03
- Tax amount:$2,732 (2024)
New listings near 11021 Otis Street
- New
 $144,900Active4 beds 2 baths2,128 sq. ft.
$144,900Active4 beds 2 baths2,128 sq. ft.860 W 132nd Avenue, Denver, CO 80234
MLS# 7487684Listed by: METRO 21 REAL ESTATE GROUP - New
 $380,000Active4 beds 3 baths1,774 sq. ft.
$380,000Active4 beds 3 baths1,774 sq. ft.11331 Otis Street, Westminster, CO 80020
MLS# 8586692Listed by: MADISON & COMPANY PROPERTIES - New
 $664,990Active4 beds 4 baths2,142 sq. ft.
$664,990Active4 beds 4 baths2,142 sq. ft.3868 W W 83rd Lane, Westminster, CO 80031
MLS# 8789118Listed by: DFH COLORADO REALTY LLC - New
 $625,000Active0.59 Acres
$625,000Active0.59 Acres8685 Yukon Street, Westminster, CO 80005
MLS# 2417741Listed by: KELLER WILLIAMS REALTY NORTHERN COLORADO - Coming Soon
 $615,000Coming Soon3 beds 3 baths
$615,000Coming Soon3 beds 3 baths5841 W 94th Place, Westminster, CO 80031
MLS# 4230858Listed by: ED PRATHER REAL ESTATE - New
 $420,000Active3 beds 3 baths1,755 sq. ft.
$420,000Active3 beds 3 baths1,755 sq. ft.7816 W 90th Avenue #60, Westminster, CO 80021
MLS# 9732255Listed by: COMPASS - DENVER - Coming Soon
 $355,000Coming Soon2 beds 3 baths
$355,000Coming Soon2 beds 3 baths1097 W 112th Avenue #D, Denver, CO 80234
MLS# 3659962Listed by: EXP REALTY, LLC - New
 $240,000Active2 beds 1 baths900 sq. ft.
$240,000Active2 beds 1 baths900 sq. ft.12154 Melody Drive #203, Denver, CO 80234
MLS# 4370822Listed by: DUBROVA AND ASSOCIATE LLC - New
 $635,000Active4 beds 3 baths2,054 sq. ft.
$635,000Active4 beds 3 baths2,054 sq. ft.10549 Quail Court, Broomfield, CO 80021
MLS# 1751660Listed by: HOMESMART - New
 $565,000Active3 beds 4 baths1,855 sq. ft.
$565,000Active3 beds 4 baths1,855 sq. ft.4108 W 118th Place, Westminster, CO 80031
MLS# 5253426Listed by: COLDWELL BANKER REALTY 56
