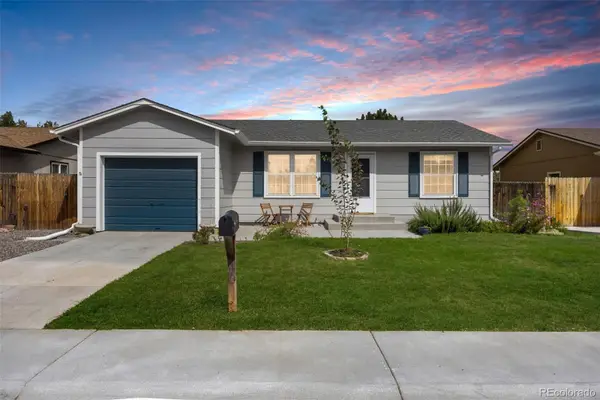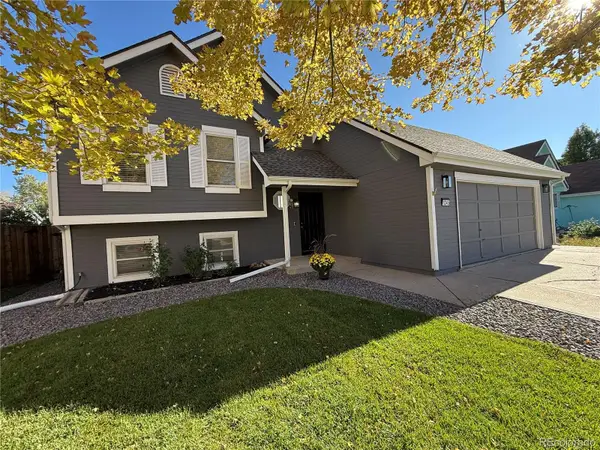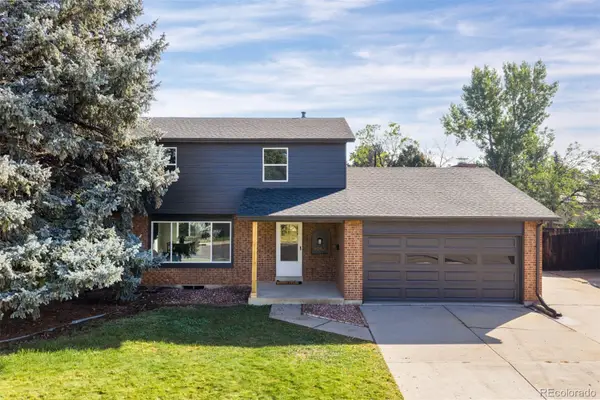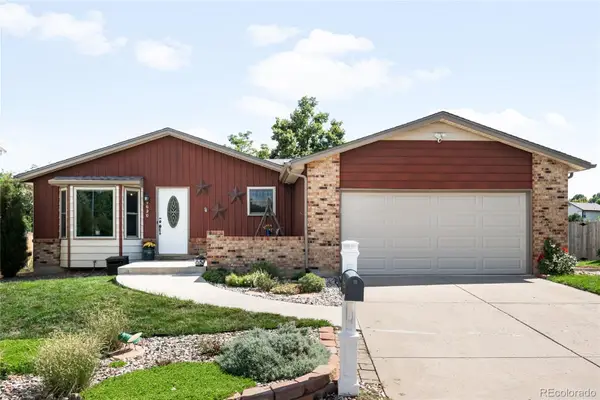2986 W 119th Avenue, Westminster, CO 80234
Local realty services provided by:ERA New Age
Listed by:kelly taylor blakesleykelly.taylorblakesley@realatlas.com,720-383-8708
Office:atlas real estate group
MLS#:3145686
Source:ML
Price summary
- Price:$350,000
- Price per sq. ft.:$357.51
- Monthly HOA dues:$450
About this home
Adorable townhome style unit in Wild Flower at the Ranch - Freshly remodeled - everything is NEW! Don't miss this 2 bedroom unit with 1 car attached garage and TWO outdoor patio spaces with views of the front range and open spaces. All new flooring and paint throughout, all new kitchen appliance suite, brand new HVAC, water heater, and upgraded electrical panel. Nothing left to do in this perfect starter home - it is completely turn-key! Ground level entry from front and back, then head upstairs to explore the entire living space. Living room has vaulted ceilings and western windows making it open and light, the fireplace has a modern refresh. New light fixtures, the dining room has a slider to the first outdoor space, and the kitchen has been updated with all new stainless steel appliances and quartz countertops. The kitchen has a pass-through opening making it feel much lighter and brighter than most galleys. Head down the hall to the larger bedroom of the two bedrooms which has another slider out to the second patio, again perfect for enjoying your morning coffee. Bathroom has new sink and vanity and lighting. The second, smaller bedroom overlooks that second patio space. Tons of storage downstairs with an additional bonus space that could be a perfect workshop or workout space, backdoor egress goes to the one car attached garage so you don't have to brave the elements in inclement weather to get to your car. This location is so convenient - easy access to so many thoroughfares and perfectly situated in one of the best areas with great dining, breweries, and shopping. Parks, trails, open spaces, rec centers ... everything is right there for you to explore and enjoy the quintessential Colorado lifestyle. Don't miss this one, book your showing today!
Contact an agent
Home facts
- Year built:1975
- Listing ID #:3145686
Rooms and interior
- Bedrooms:2
- Total bathrooms:1
- Full bathrooms:1
- Living area:979 sq. ft.
Heating and cooling
- Cooling:Central Air
- Heating:Forced Air
Structure and exterior
- Roof:Composition
- Year built:1975
- Building area:979 sq. ft.
- Lot area:0.1 Acres
Schools
- High school:Mountain Range
- Middle school:Silver Hills
- Elementary school:Cotton Creek
Utilities
- Water:Public
- Sewer:Public Sewer
Finances and disclosures
- Price:$350,000
- Price per sq. ft.:$357.51
- Tax amount:$1,431 (2024)
New listings near 2986 W 119th Avenue
- New
 $500,000Active3 beds 2 baths1,820 sq. ft.
$500,000Active3 beds 2 baths1,820 sq. ft.8759 W 86th Avenue, Arvada, CO 80005
MLS# 9759029Listed by: 8Z REAL ESTATE - Coming Soon
 $580,000Coming Soon3 beds 3 baths
$580,000Coming Soon3 beds 3 baths9805 Iris Street, Broomfield, CO 80021
MLS# IR1044428Listed by: REAL REALTY COLORADO - New
 $499,995Active3 beds 2 baths1,752 sq. ft.
$499,995Active3 beds 2 baths1,752 sq. ft.1245 W 135th Avenue, Denver, CO 80234
MLS# 4106639Listed by: WRIGHT REALTY GROUP LLC - New
 $525,000Active3 beds 2 baths1,426 sq. ft.
$525,000Active3 beds 2 baths1,426 sq. ft.9555 Osceola Street, Westminster, CO 80031
MLS# 6604035Listed by: ORCHARD BROKERAGE LLC - Open Sat, 11am to 1pmNew
 $599,900Active3 beds 4 baths2,449 sq. ft.
$599,900Active3 beds 4 baths2,449 sq. ft.10616 Kipling Way, Broomfield, CO 80021
MLS# 2097480Listed by: REAL BROKER, LLC DBA REAL - New
 $540,000Active3 beds 3 baths2,772 sq. ft.
$540,000Active3 beds 3 baths2,772 sq. ft.8028 Bryant Street, Westminster, CO 80031
MLS# 3265690Listed by: ORCHARD BROKERAGE LLC - New
 $600,000Active3 beds 3 baths2,396 sq. ft.
$600,000Active3 beds 3 baths2,396 sq. ft.9062 Utica Street, Westminster, CO 80031
MLS# 4817574Listed by: WEST AND MAIN HOMES INC - New
 $600,000Active4 beds 3 baths2,481 sq. ft.
$600,000Active4 beds 3 baths2,481 sq. ft.9620 W 104th Avenue, Westminster, CO 80021
MLS# 5886809Listed by: MILEHIMODERN - New
 $499,950Active2 beds 3 baths1,511 sq. ft.
$499,950Active2 beds 3 baths1,511 sq. ft.9171 Eaton Street, Westminster, CO 80031
MLS# 4415232Listed by: LPT REALTY - New
 $395,000Active0.28 Acres
$395,000Active0.28 Acres3896 W 103rd Circle, Westminster, CO 80031
MLS# 5140678Listed by: METRO REAL ESTATE
