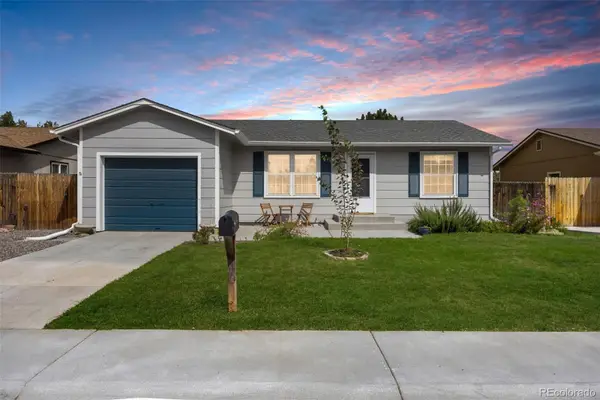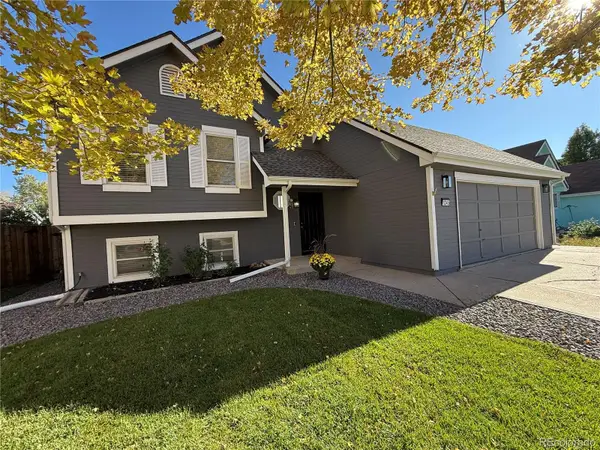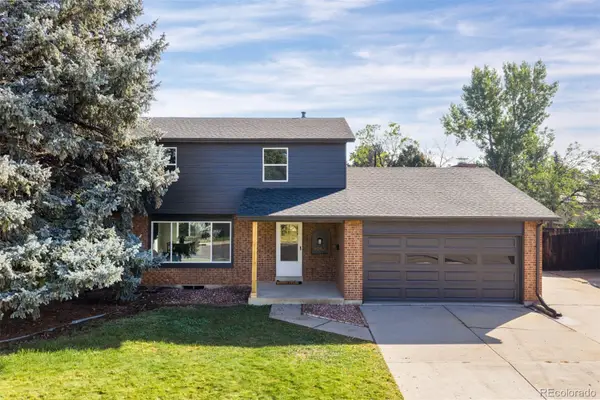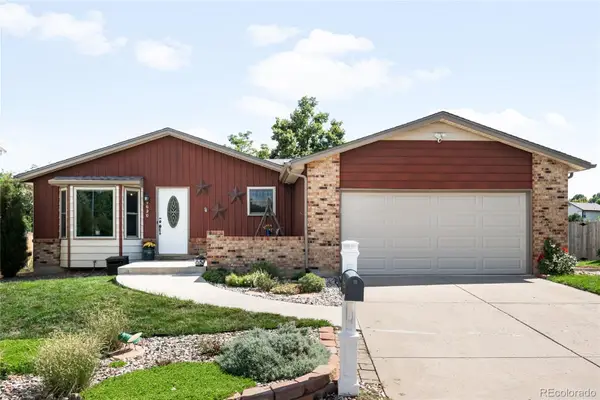5630 W 115th Avenue, Westminster, CO 80020
Local realty services provided by:ERA Teamwork Realty
5630 W 115th Avenue,Westminster, CO 80020
$645,000
- 4 Beds
- 3 Baths
- 2,044 sq. ft.
- Single family
- Active
Listed by:daniel olsondaniel.rei.olson@gmail.com
Office:brokers guild real estate
MLS#:6867009
Source:ML
Price summary
- Price:$645,000
- Price per sq. ft.:$315.56
- Monthly HOA dues:$26.67
About this home
Move-in ready and shining from top to bottom, this light-filled home offers remarkable finished square footage and four bedrooms—all at a price that’s hard to beat. The heart of the house is a stylishly updated kitchen that comes complete with most major appliances, so you can settle in without missing a beat. Freshly remodeled bathrooms add a spa-like touch, and brand-new carpet upstairs pairs with professional cleaning throughout to make the entire space feel crisp and new.
Inside, the open, lifestyle-friendly layout is bathed in natural light thanks to abundant windows, with bay windows in both the kitchen and the primary bedroom creating perfect reading nooks and sunny breakfast spots. Three conforming bedrooms sit on the main and upper levels, while a spacious, non-conforming fourth bedroom in the finished basement offers flexible space for guests, a studio, or your dream home gym. A newer sliding glass door and basement egress windows add peace of mind and practical convenience.
Step outside and you’ll find pocket parks sprinkled throughout the community, with larger neighborhood parks just minutes away. Quick highway access puts both mountain escapes and downtown adventures within easy reach, while nearby shopping, dining, entertainment, and the City of Westminster fitness facility make everyday errands a breeze. If you’re searching for generous space, thoughtful updates, and a prime location in one irresistible package, welcome home.
Contact an agent
Home facts
- Year built:1994
- Listing ID #:6867009
Rooms and interior
- Bedrooms:4
- Total bathrooms:3
- Full bathrooms:2
- Half bathrooms:1
- Living area:2,044 sq. ft.
Heating and cooling
- Cooling:Central Air
- Heating:Forced Air
Structure and exterior
- Roof:Composition
- Year built:1994
- Building area:2,044 sq. ft.
- Lot area:0.15 Acres
Schools
- High school:Standley Lake
- Middle school:Mandalay
- Elementary school:Ryan
Utilities
- Water:Public
- Sewer:Community Sewer
Finances and disclosures
- Price:$645,000
- Price per sq. ft.:$315.56
- Tax amount:$2,589 (2024)
New listings near 5630 W 115th Avenue
- New
 $500,000Active3 beds 2 baths1,820 sq. ft.
$500,000Active3 beds 2 baths1,820 sq. ft.8759 W 86th Avenue, Arvada, CO 80005
MLS# 9759029Listed by: 8Z REAL ESTATE - Coming Soon
 $580,000Coming Soon3 beds 3 baths
$580,000Coming Soon3 beds 3 baths9805 Iris Street, Broomfield, CO 80021
MLS# IR1044428Listed by: REAL REALTY COLORADO - New
 $499,995Active3 beds 2 baths1,752 sq. ft.
$499,995Active3 beds 2 baths1,752 sq. ft.1245 W 135th Avenue, Denver, CO 80234
MLS# 4106639Listed by: WRIGHT REALTY GROUP LLC - New
 $525,000Active3 beds 2 baths1,426 sq. ft.
$525,000Active3 beds 2 baths1,426 sq. ft.9555 Osceola Street, Westminster, CO 80031
MLS# 6604035Listed by: ORCHARD BROKERAGE LLC - Open Sat, 11am to 1pmNew
 $599,900Active3 beds 4 baths2,449 sq. ft.
$599,900Active3 beds 4 baths2,449 sq. ft.10616 Kipling Way, Broomfield, CO 80021
MLS# 2097480Listed by: REAL BROKER, LLC DBA REAL - New
 $540,000Active3 beds 3 baths2,772 sq. ft.
$540,000Active3 beds 3 baths2,772 sq. ft.8028 Bryant Street, Westminster, CO 80031
MLS# 3265690Listed by: ORCHARD BROKERAGE LLC - New
 $600,000Active3 beds 3 baths2,396 sq. ft.
$600,000Active3 beds 3 baths2,396 sq. ft.9062 Utica Street, Westminster, CO 80031
MLS# 4817574Listed by: WEST AND MAIN HOMES INC - New
 $600,000Active4 beds 3 baths2,481 sq. ft.
$600,000Active4 beds 3 baths2,481 sq. ft.9620 W 104th Avenue, Westminster, CO 80021
MLS# 5886809Listed by: MILEHIMODERN - New
 $499,950Active2 beds 3 baths1,511 sq. ft.
$499,950Active2 beds 3 baths1,511 sq. ft.9171 Eaton Street, Westminster, CO 80031
MLS# 4415232Listed by: LPT REALTY - New
 $395,000Active0.28 Acres
$395,000Active0.28 Acres3896 W 103rd Circle, Westminster, CO 80031
MLS# 5140678Listed by: METRO REAL ESTATE
