119 Cassina Dr, Middletown, DE 19709
Local realty services provided by:ERA Cole Realty
Listed by: monica h bush
Office: patterson-schwartz - greenville
MLS#:DENC2090264
Source:BRIGHTMLS
Price summary
- Price:$775,000
- Price per sq. ft.:$137.61
- Monthly HOA dues:$29.17
About this home
Welcome home to 119 Cassina Drive in beautiful Back Creek! This Anderson built Evanston Model Built is on a premium .77 acre lot backing to trees, complete with a homemade trail to White Swan Lake. This home features 4/5 bedrooms and 4 1/2 baths, 3 car side-entry garage, dual zone High-efficiency HVAC(2017), newer roof (2019), newer gas water heater(2019. There's even a brand new water heater in the basement, ready to go). The main level offers a 2-story hardwood entry foyer flanked by the formal living and dining rooms. The family room is open and located right off of the kitchen. It features a gas fireplace. The kitchen is absolutely awesome with its granite countertop, tall wood cabinetry, tiled backsplash, upgraded stainless steel appliances and spacious pantry. The sunroom area is an added bonus and offers access to the amazing rear yard! The main level office/bedroom offers plenty of versatility for whatever fits your needs. The powder room has been recently renovated with custom woodwork, vanity, new lighting, mirror and accessories. The laundry room is conveniently located on the main level. Access the upstairs by the main foyer or back staircase. You'll have sweet dreams in the perfect master suite- it features double doors, a nice alcove, private bathroom with double sinks, expansive counter area, soaking tub, stand up shower and plenty of closet space. A junior suite is located down the hall; two additional bedrooms and a jack-and-jill bath finish out the 2nd floor. The finished walk out basement is something special- There space is amazing and features a theater for great fun, a full bathroom, private room, spacious area with LVP flooring for the perfect gym or playroom! The rear yard can offer peaceful days and nights surrounded by nature or pure fun on the composite deck with vinyl railing, paver patio and lush grass. This home is an unbelievable deal- you cannot recreate the finished square footage or high end finishes for under 1.2M these days!
Contact an agent
Home facts
- Year built:2007
- Listing ID #:DENC2090264
- Added:47 day(s) ago
- Updated:November 16, 2025 at 08:28 AM
Rooms and interior
- Bedrooms:5
- Total bathrooms:4
- Full bathrooms:3
- Half bathrooms:1
- Living area:5,632 sq. ft.
Heating and cooling
- Cooling:Central A/C
- Heating:Forced Air, Natural Gas
Structure and exterior
- Roof:Architectural Shingle
- Year built:2007
- Building area:5,632 sq. ft.
- Lot area:0.77 Acres
Utilities
- Water:Public
- Sewer:Public Sewer
Finances and disclosures
- Price:$775,000
- Price per sq. ft.:$137.61
- Tax amount:$6,343 (2025)
New listings near 119 Cassina Dr
- New
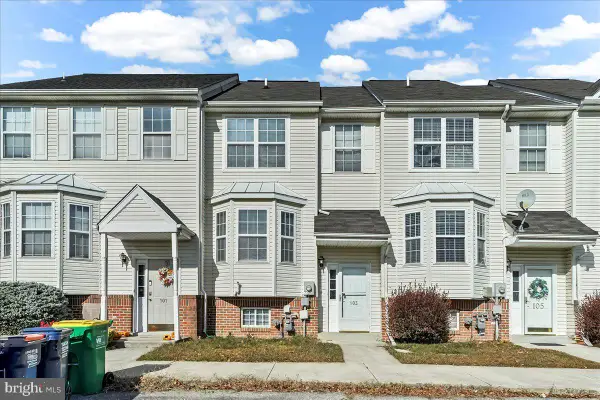 $275,000Active2 beds 3 baths1,650 sq. ft.
$275,000Active2 beds 3 baths1,650 sq. ft.103 Bonnybrook Rd, MIDDLETOWN, DE 19709
MLS# DENC2093130Listed by: ENGLISH REALTY - Open Sun, 1 to 3pmNew
 $315,000Active3 beds 4 baths1,835 sq. ft.
$315,000Active3 beds 4 baths1,835 sq. ft.722 Marian Dr, MIDDLETOWN, DE 19709
MLS# DENC2093282Listed by: PATTERSON-SCHWARTZ-NEWARK - New
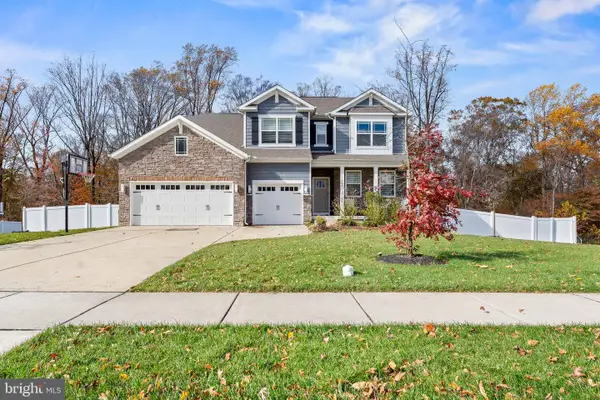 $860,000Active6 beds 4 baths5,590 sq. ft.
$860,000Active6 beds 4 baths5,590 sq. ft.1268 Pimpernell Path, MIDDLETOWN, DE 19709
MLS# DENC2093138Listed by: COLDWELL BANKER ROWLEY REALTORS - New
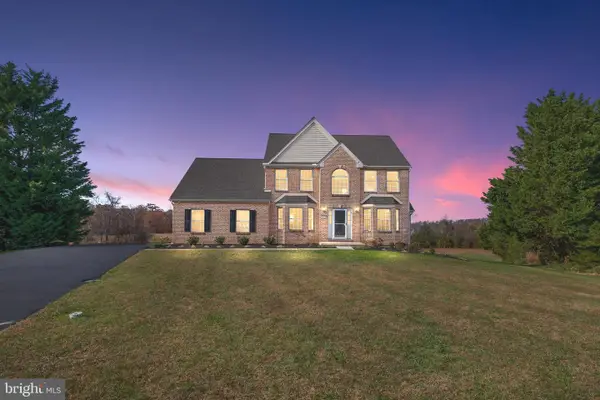 $579,900Active4 beds 3 baths3,225 sq. ft.
$579,900Active4 beds 3 baths3,225 sq. ft.229 W Old Squaw Rd, MIDDLETOWN, DE 19709
MLS# DENC2092970Listed by: RE/MAX ELITE - New
 $275,000Active3 beds 3 baths1,250 sq. ft.
$275,000Active3 beds 3 baths1,250 sq. ft.756 Marian Dr, MIDDLETOWN, DE 19709
MLS# DENC2093124Listed by: CROWN HOMES REAL ESTATE - Open Sun, 10am to 12pmNew
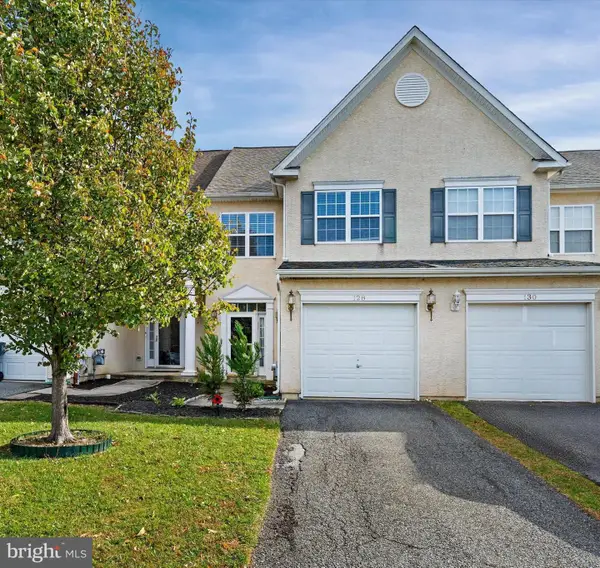 $349,900Active3 beds 3 baths1,650 sq. ft.
$349,900Active3 beds 3 baths1,650 sq. ft.128 Springfield Cir, MIDDLETOWN, DE 19709
MLS# DENC2093132Listed by: COMPASS - Open Sun, 1 to 3pmNew
 $614,999Active4 beds 3 baths2,650 sq. ft.
$614,999Active4 beds 3 baths2,650 sq. ft.241 Porky Oliver Dr, MIDDLETOWN, DE 19709
MLS# DENC2093134Listed by: PATTERSON-SCHWARTZ-MIDDLETOWN - Coming Soon
 $755,000Coming Soon4 beds 5 baths
$755,000Coming Soon4 beds 5 baths222 E Crail Ct, MIDDLETOWN, DE 19709
MLS# DENC2093188Listed by: WALT SIMPSON REALTY - Coming Soon
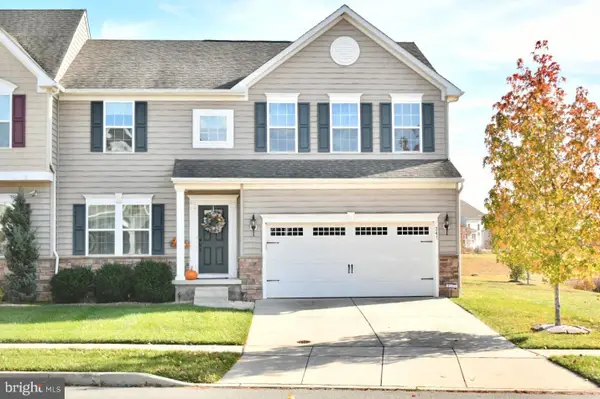 $485,000Coming Soon4 beds 3 baths
$485,000Coming Soon4 beds 3 baths341 Tiger Lily Dr, MIDDLETOWN, DE 19709
MLS# DENC2093238Listed by: EXP REALTY, LLC - New
 $410,000Active2 beds 2 baths1,825 sq. ft.
$410,000Active2 beds 2 baths1,825 sq. ft.149 Gazebo Ln, MIDDLETOWN, DE 19709
MLS# DENC2093004Listed by: PATTERSON-SCHWARTZ-HOCKESSIN
