101 Wood Lake Drive #307, Athens, GA 30606
Local realty services provided by:ERA Sunrise Realty
101 Wood Lake Drive #307,Athens, GA 30606
$249,500
- 2 Beds
- 3 Baths
- 1,200 sq. ft.
- Condominium
- Pending
Listed by: anne marie jacobs
Office: virtual properties realty.com
MLS#:7570371
Source:FIRSTMLS
Price summary
- Price:$249,500
- Price per sq. ft.:$207.92
- Monthly HOA dues:$175
About this home
Welcome to your new sanctuary in the Highlands at Woodlake, a charming 2-bedroom, 2.5-bathroom condo brimming with personality and style. Imagine whipping up delightful meals in a sleek kitchen adorned with granite countertops, or unwinding in your cozy, private patio after a long day. The living spaces are bathed in natural light and boast luxury vinyl plank flooring throughout, ensuring both durability and style. Upstairs, vaulted ceilings soar above the primary bedroom, creating a bright and airy retreat. Both bedrooms feature walk-in closets that can handle even the most enthusiastic fashion enthusiast's arsenal. And let's talk about location! Positioned perfectly near a bus line, this home offers easy access to bustling shopping centers like Beechwood and is just a skip away from the Oconee Connector. Need a little more relaxation? The community pool, complete with a quaint waterfall, is just the spot for soaking up the sun and taking a refreshing dip. And for the cherry on top, Timothy Road Elementary School is just around the corner, making morning drop-offs a breeze. This condo isn't just a place to live, it's a lifestyle waiting to be embraced. Make it yours and start living the dream!
Contact an agent
Home facts
- Year built:2000
- Listing ID #:7570371
- Updated:November 19, 2025 at 09:43 PM
Rooms and interior
- Bedrooms:2
- Total bathrooms:3
- Full bathrooms:2
- Half bathrooms:1
- Living area:1,200 sq. ft.
Heating and cooling
- Cooling:Central Air
- Heating:Central
Structure and exterior
- Roof:Composition
- Year built:2000
- Building area:1,200 sq. ft.
- Lot area:0.01 Acres
Schools
- High school:Clarke Central
- Middle school:Clarke
- Elementary school:Timothy
Utilities
- Water:Public
- Sewer:Public Sewer, Sewer Available
Finances and disclosures
- Price:$249,500
- Price per sq. ft.:$207.92
- Tax amount:$2,557 (2024)
New listings near 101 Wood Lake Drive #307
- New
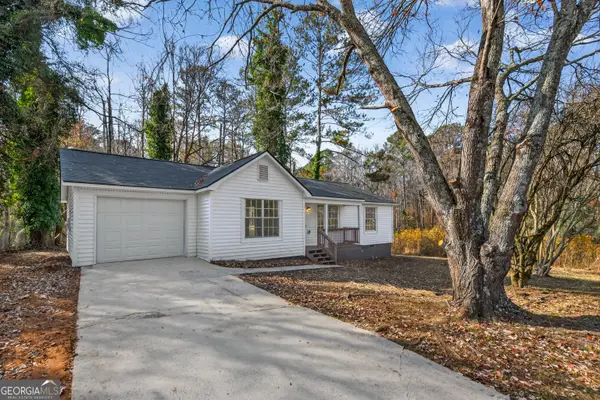 $265,000Active3 beds 2 baths1,200 sq. ft.
$265,000Active3 beds 2 baths1,200 sq. ft.545 Roberts Road, Athens, GA 30606
MLS# 10648126Listed by: Keller Williams Greater Athens - New
 $449,000Active4 beds 3 baths2,264 sq. ft.
$449,000Active4 beds 3 baths2,264 sq. ft.184 Hillsborough Drive, Athens, GA 30606
MLS# 10648077Listed by: Keller Williams Greater Athens - New
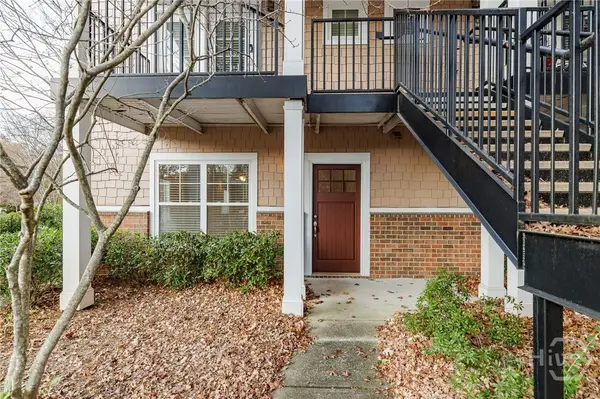 $309,500Active3 beds 3 baths1,406 sq. ft.
$309,500Active3 beds 3 baths1,406 sq. ft.1035 Barnett Shoals Road #1010, Athens, GA 30605
MLS# CL344161Listed by: CORCORAN CLASSIC LIVING - New
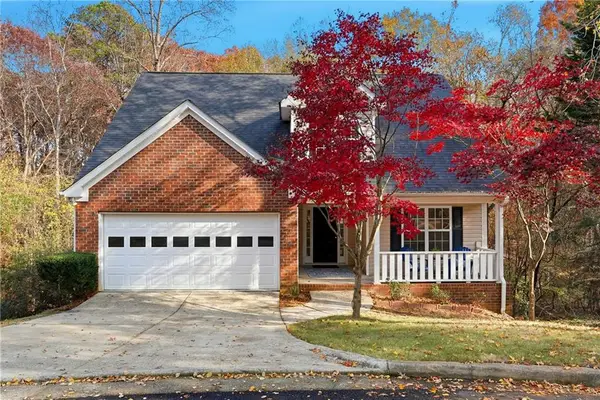 $350,000Active4 beds 3 baths2,083 sq. ft.
$350,000Active4 beds 3 baths2,083 sq. ft.119 E Surry Court, Athens, GA 30606
MLS# 7684455Listed by: EXP REALTY, LLC. - New
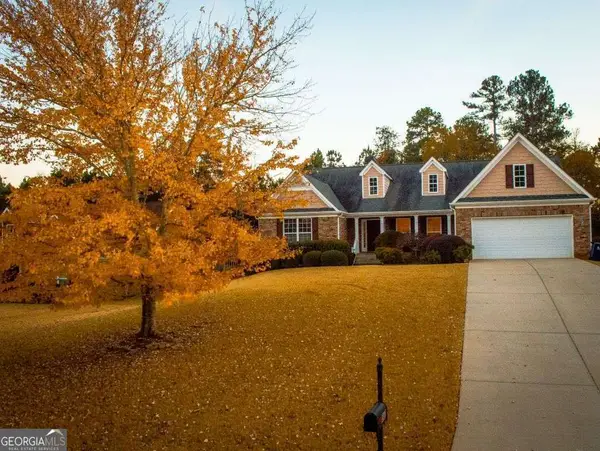 $498,500Active4 beds 3 baths2,412 sq. ft.
$498,500Active4 beds 3 baths2,412 sq. ft.347 Hampton Park Drive, Athens, GA 30606
MLS# 10647945Listed by: Coldwell Banker Upchurch Rlty. - Coming Soon
 $149,000Coming Soon-- Acres
$149,000Coming Soon-- Acres0 Double Bridges Road, Winterville, GA 30683
MLS# 10647857Listed by: GA Realty LLC - New
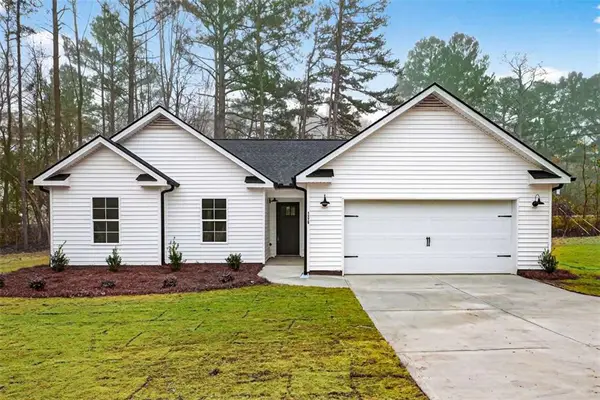 $354,900Active3 beds 2 baths1,380 sq. ft.
$354,900Active3 beds 2 baths1,380 sq. ft.1175 Lavender Road, Athens, GA 30606
MLS# 7684632Listed by: ALL STAR REALTY, LLC - New
 $365,000Active2 beds 1 baths975 sq. ft.
$365,000Active2 beds 1 baths975 sq. ft.195 Beulah Avenue, Athens, GA 30601
MLS# 10647811Listed by: Greater Athens Properties - New
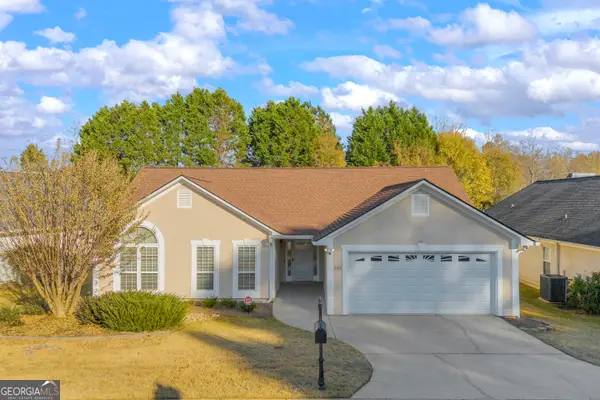 $405,000Active3 beds 2 baths1,815 sq. ft.
$405,000Active3 beds 2 baths1,815 sq. ft.265 Bedford Drive, Athens, GA 30606
MLS# 10647541Listed by: Keller Williams Greater Athens - New
 $432,835Active4 beds 4 baths2,273 sq. ft.
$432,835Active4 beds 4 baths2,273 sq. ft.596 Creek Pointe Drive, Athens, GA 30606
MLS# 7684385Listed by: RELIANT REALTY, INC.
