10557 Madison Brooks Drive, Fishers, IN 46040
Local realty services provided by:Schuler Bauer Real Estate ERA Powered

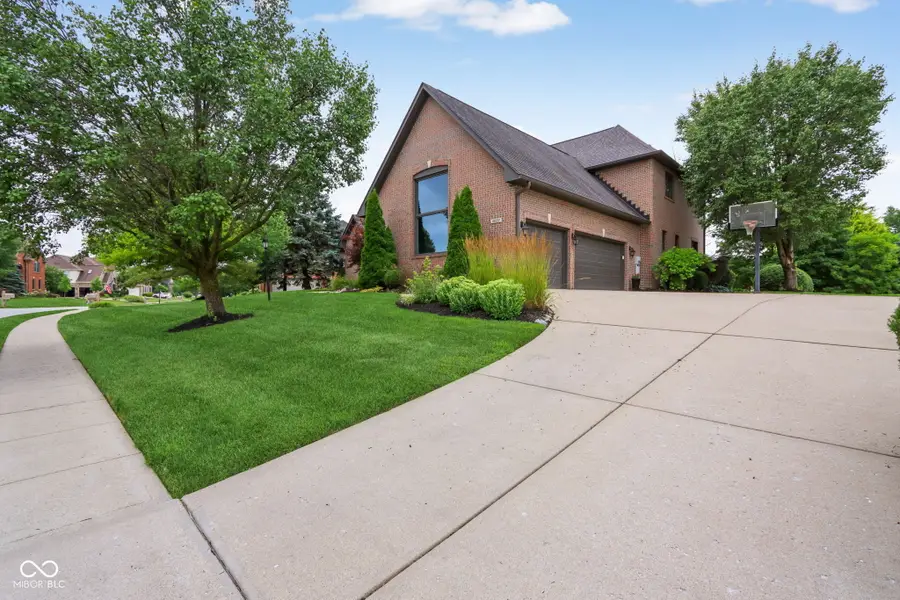
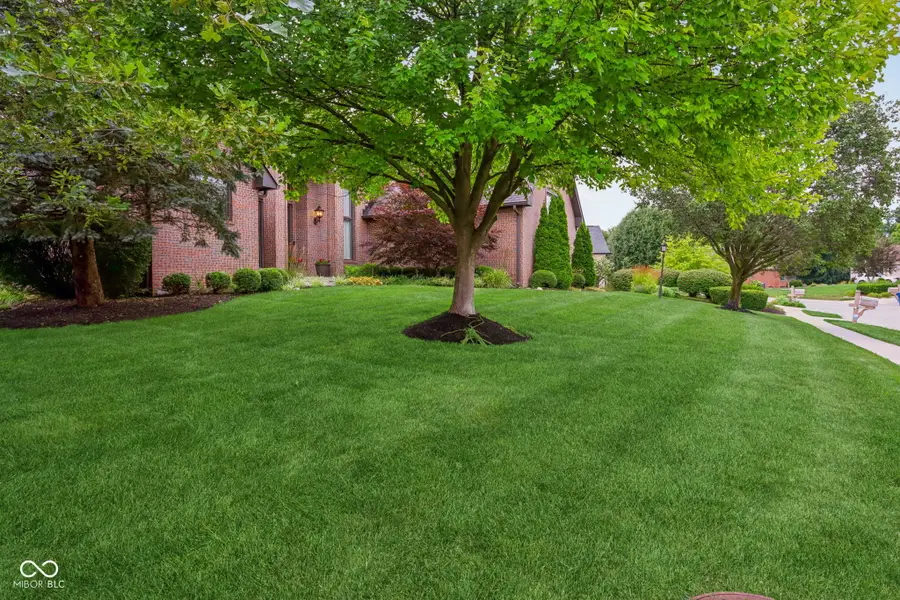
Listed by:chuck pennington
Office:victor & valor property group
MLS#:22049073
Source:IN_MIBOR
Price summary
- Price:$740,000
- Price per sq. ft.:$132.64
About this home
This one's got space, style, and serious charm in Brooks Landing! You'll feel right at home the moment you step inside this beautifully maintained 4-5 bedroom, 3.5 bath home - full of natural light and room for everyone to spread out. The two-story living room and updated great room give all the cozy vibes, especially with that custom fireplace and wall of windows. The kitchen is a dream: brand new quartz counters, sleek backsplash, stainless steel appliances, and a Wolf gas cooktop - plus a sunny breakfast nook that looks out to a private backyard made for relaxing (hello, fire pit and paver patio) The main-floor primary suite is oversized and peaceful, with vaulted ceilings, a walk-in closet, and a totally refreshed bathroom setup. Upstairs, you've got two bedrooms with a shared bath and a flex loft space for your home office or reading nook. And the finished basement? Total bonus - complete with a custom bar, fireplace, home theater setup, workout zone, two more bedrooms, and tons of storage. Other things to love: Mudroom with lockers and utility sink Extra-tall garage (car lifts? Indoor hoop space? Up to you.) Mature trees, pro landscaping, and tons of curb appeal Close to everything - Geist, shops, restaurants - and ready for you to move right in!
Contact an agent
Home facts
- Year built:1999
- Listing Id #:22049073
- Added:21 day(s) ago
- Updated:July 14, 2025 at 11:44 PM
Rooms and interior
- Bedrooms:5
- Total bathrooms:4
- Full bathrooms:3
- Half bathrooms:1
- Living area:5,579 sq. ft.
Heating and cooling
- Cooling:Central Electric
- Heating:Forced Air
Structure and exterior
- Year built:1999
- Building area:5,579 sq. ft.
- Lot area:0.39 Acres
Schools
- High school:Hamilton Southeastern HS
- Middle school:Hamilton SE Int and Jr High Sch
- Elementary school:Geist Elementary School
Utilities
- Water:Public Water
Finances and disclosures
- Price:$740,000
- Price per sq. ft.:$132.64
New listings near 10557 Madison Brooks Drive
- New
 $925,000Active6 beds 5 baths5,584 sq. ft.
$925,000Active6 beds 5 baths5,584 sq. ft.Address Withheld By Seller, Fishers, IN 46055
MLS# 22053949Listed by: TRAIL HAWK REAL ESTATE - New
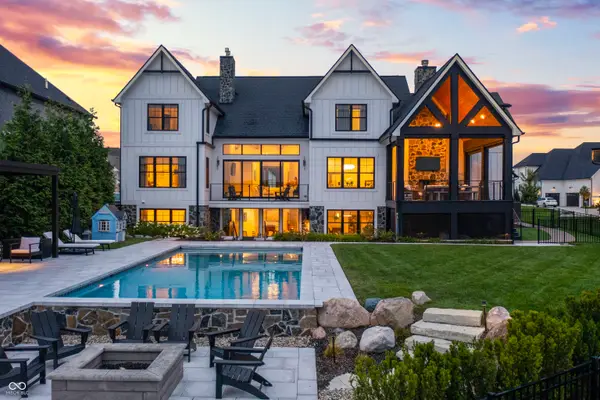 $2,795,000Active6 beds 5 baths6,585 sq. ft.
$2,795,000Active6 beds 5 baths6,585 sq. ft.13456 Lake Ridge Lane, Fishers, IN 46055
MLS# 22053951Listed by: KELLER WILLIAMS INDPLS METRO N - New
 $325,000Active2 beds 2 baths1,478 sq. ft.
$325,000Active2 beds 2 baths1,478 sq. ft.12807 Arista Lane, Fishers, IN 46037
MLS# 22053877Listed by: KELLER WILLIAMS INDY METRO NE - Open Sat, 1 to 3pmNew
 $650,000Active4 beds 5 baths5,136 sq. ft.
$650,000Active4 beds 5 baths5,136 sq. ft.13153 Ascot Circle, Fishers, IN 46037
MLS# 22040653Listed by: HIGHGARDEN REAL ESTATE - Open Fri, 5 to 7pmNew
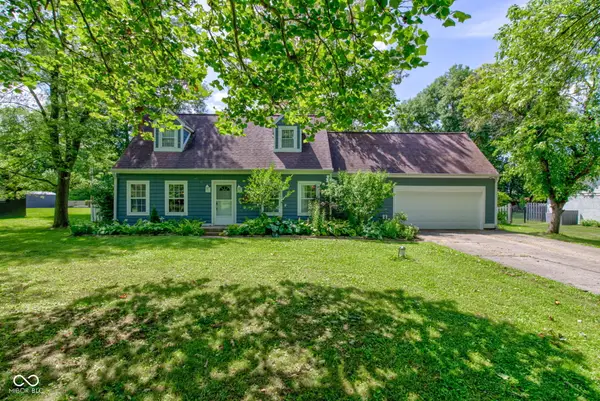 $315,000Active3 beds 2 baths1,822 sq. ft.
$315,000Active3 beds 2 baths1,822 sq. ft.9802 Hamilton Hills Lane, Fishers, IN 46038
MLS# 22052638Listed by: F.C. TUCKER COMPANY - Open Sat, 12 to 2pmNew
 $415,000Active4 beds 3 baths2,512 sq. ft.
$415,000Active4 beds 3 baths2,512 sq. ft.10066 Perlita Place, Fishers, IN 46038
MLS# 22053720Listed by: F.C. TUCKER COMPANY - Open Sat, 3 to 5pmNew
 $450,000Active4 beds 3 baths3,553 sq. ft.
$450,000Active4 beds 3 baths3,553 sq. ft.10030 Rainbow Falls Lane, Fishers, IN 46037
MLS# 22026465Listed by: F.C. TUCKER COMPANY - New
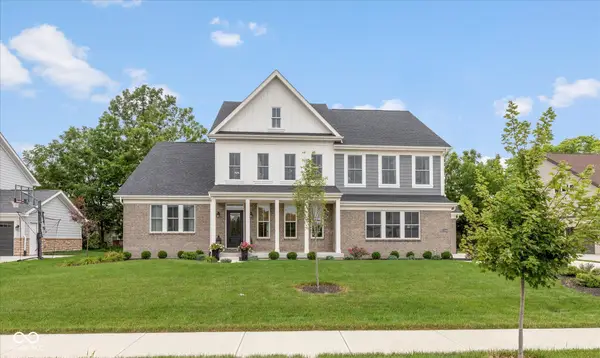 $824,900Active4 beds 4 baths3,837 sq. ft.
$824,900Active4 beds 4 baths3,837 sq. ft.12498 Clover Hill Trace, Fishers, IN 46037
MLS# 22052531Listed by: HIGHGARDEN REAL ESTATE - New
 $550,000Active5 beds 5 baths5,553 sq. ft.
$550,000Active5 beds 5 baths5,553 sq. ft.11141 Craycroft Court, Fishers, IN 46038
MLS# 22053422Listed by: F.C. TUCKER COMPANY - New
 $369,900Active3 beds 3 baths2,261 sq. ft.
$369,900Active3 beds 3 baths2,261 sq. ft.12749 Vikings Lane, Fishers, IN 46037
MLS# 22053742Listed by: CARPENTER, REALTORS
