10965 Fairway Ridge Lane, Fishers, IN 46037
Local realty services provided by:Schuler Bauer Real Estate ERA Powered
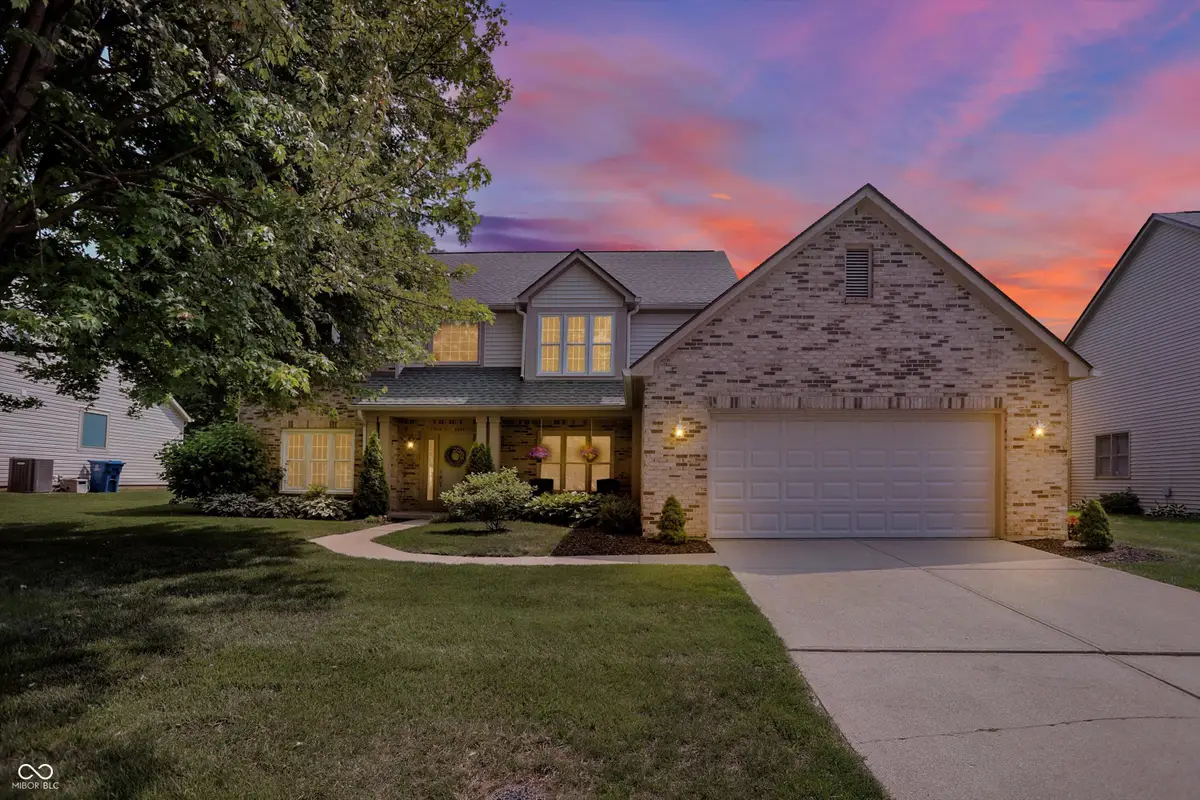

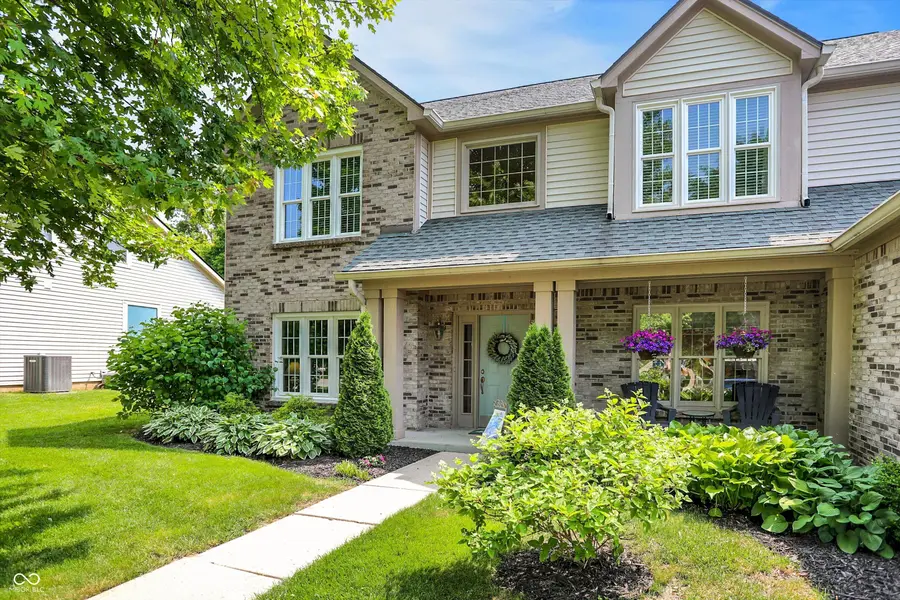
10965 Fairway Ridge Lane,Fishers, IN 46037
$434,900
- 4 Beds
- 3 Baths
- 2,537 sq. ft.
- Single family
- Pending
Listed by:chris dossman
Office:century 21 scheetz
MLS#:22041928
Source:IN_MIBOR
Price summary
- Price:$434,900
- Price per sq. ft.:$171.42
About this home
Welcome to Your Dream Home in the Highly Desirable Sawgrass Community! This impeccably maintained 4-bedroom, 2.5-bath home on .30 Acres offers comfort, space & style in one of Fishers' most sought-after neighborhoods. From the moment you step inside, you'll appreciate the bright & airy interior, enhanced by large windows & spacious rooms throughout. The open-concept kitchen & family room serve as the heart of the home-perfect for entertaining & everyday living. The beautifully updated kitchen features a breakfast bar, granite countertops w/plenty of counter space, SS appliances, & a picturesque view of the backyard. Just off the family room, enjoy year-round relaxation in the screened porch or step out onto the separate patio to take in the stunning, tree-lined backyard-a truly private & serene retreat. Lovingly cared for & in impeccable condition, this home offers everything you need, including a peaceful setting, natural light & generous living spaces-all in the prestigious Sawgrass community. Don't miss the opportunity to make this beautiful home yours! (Several upgrades throughout-See Bonus Features for more details).
Contact an agent
Home facts
- Year built:1997
- Listing Id #:22041928
- Added:56 day(s) ago
- Updated:July 16, 2025 at 01:52 PM
Rooms and interior
- Bedrooms:4
- Total bathrooms:3
- Full bathrooms:2
- Half bathrooms:1
- Living area:2,537 sq. ft.
Heating and cooling
- Cooling:Central Electric
- Heating:Heat Pump
Structure and exterior
- Year built:1997
- Building area:2,537 sq. ft.
- Lot area:0.3 Acres
Schools
- High school:Hamilton Southeastern HS
- Middle school:Riverside Junior High
- Elementary school:Hoosier Road Elementary School
Utilities
- Water:Public Water
Finances and disclosures
- Price:$434,900
- Price per sq. ft.:$171.42
New listings near 10965 Fairway Ridge Lane
- New
 $925,000Active6 beds 5 baths5,584 sq. ft.
$925,000Active6 beds 5 baths5,584 sq. ft.Address Withheld By Seller, Fishers, IN 46055
MLS# 22053949Listed by: TRAIL HAWK REAL ESTATE - New
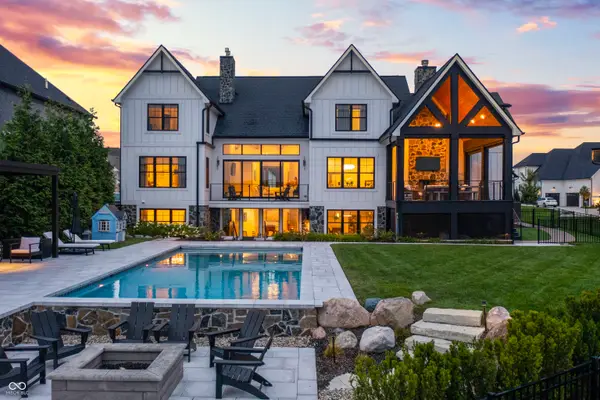 $2,795,000Active6 beds 5 baths6,585 sq. ft.
$2,795,000Active6 beds 5 baths6,585 sq. ft.13456 Lake Ridge Lane, Fishers, IN 46055
MLS# 22053951Listed by: KELLER WILLIAMS INDPLS METRO N - New
 $325,000Active2 beds 2 baths1,478 sq. ft.
$325,000Active2 beds 2 baths1,478 sq. ft.12807 Arista Lane, Fishers, IN 46037
MLS# 22053877Listed by: KELLER WILLIAMS INDY METRO NE - Open Sat, 1 to 3pmNew
 $650,000Active4 beds 5 baths5,136 sq. ft.
$650,000Active4 beds 5 baths5,136 sq. ft.13153 Ascot Circle, Fishers, IN 46037
MLS# 22040653Listed by: HIGHGARDEN REAL ESTATE - Open Fri, 5 to 7pmNew
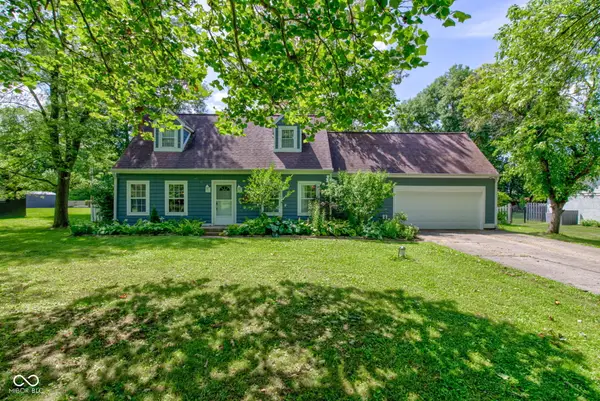 $315,000Active3 beds 2 baths1,822 sq. ft.
$315,000Active3 beds 2 baths1,822 sq. ft.9802 Hamilton Hills Lane, Fishers, IN 46038
MLS# 22052638Listed by: F.C. TUCKER COMPANY - Open Sat, 12 to 2pmNew
 $415,000Active4 beds 3 baths2,512 sq. ft.
$415,000Active4 beds 3 baths2,512 sq. ft.10066 Perlita Place, Fishers, IN 46038
MLS# 22053720Listed by: F.C. TUCKER COMPANY - Open Sat, 3 to 5pmNew
 $450,000Active4 beds 3 baths3,553 sq. ft.
$450,000Active4 beds 3 baths3,553 sq. ft.10030 Rainbow Falls Lane, Fishers, IN 46037
MLS# 22026465Listed by: F.C. TUCKER COMPANY - New
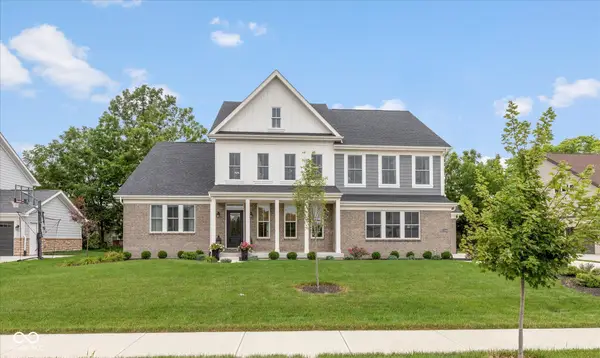 $824,900Active4 beds 4 baths3,837 sq. ft.
$824,900Active4 beds 4 baths3,837 sq. ft.12498 Clover Hill Trace, Fishers, IN 46037
MLS# 22052531Listed by: HIGHGARDEN REAL ESTATE - New
 $550,000Active5 beds 5 baths5,553 sq. ft.
$550,000Active5 beds 5 baths5,553 sq. ft.11141 Craycroft Court, Fishers, IN 46038
MLS# 22053422Listed by: F.C. TUCKER COMPANY - New
 $369,900Active3 beds 3 baths2,261 sq. ft.
$369,900Active3 beds 3 baths2,261 sq. ft.12749 Vikings Lane, Fishers, IN 46037
MLS# 22053742Listed by: CARPENTER, REALTORS
