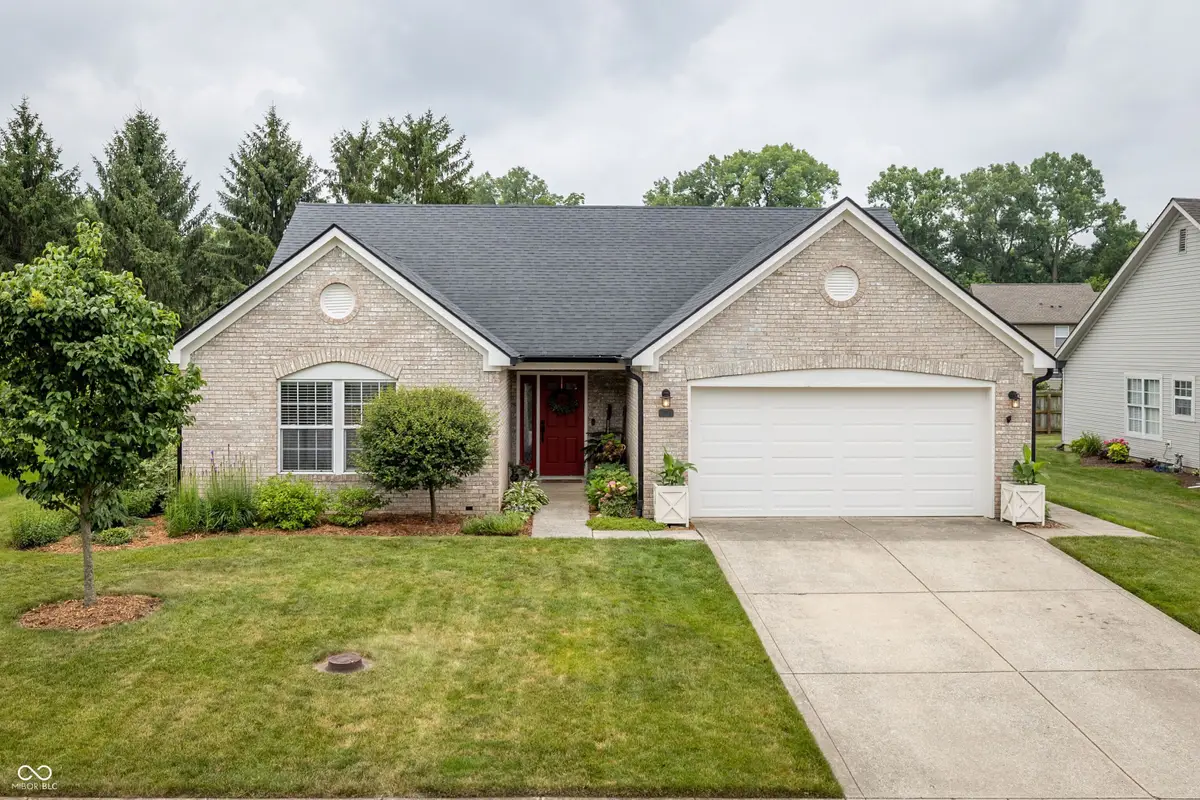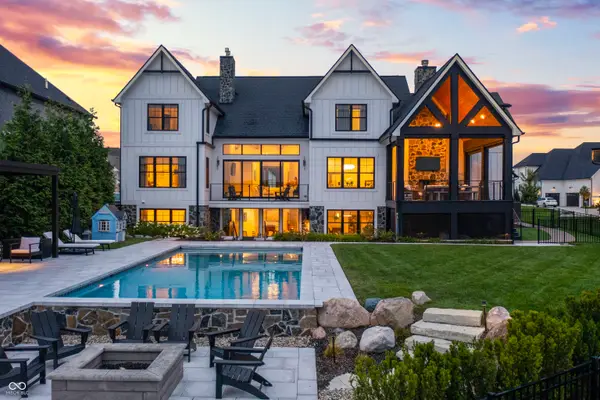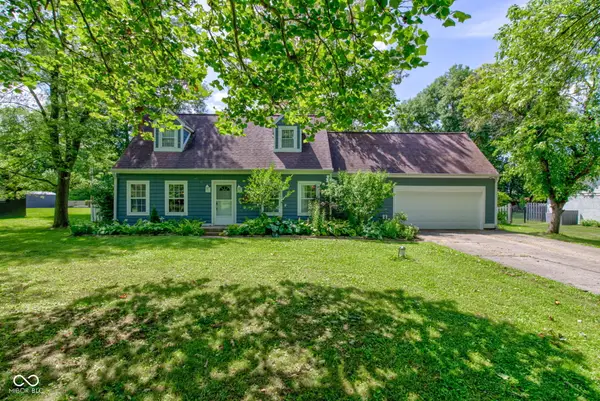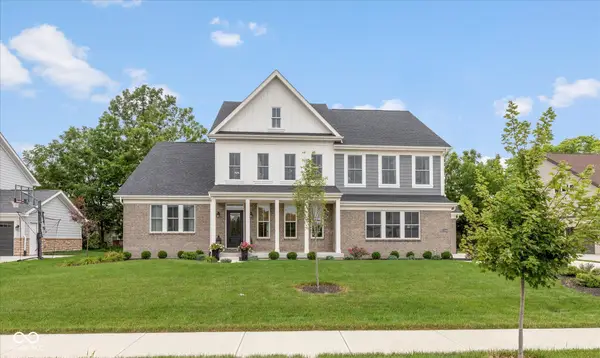6225 Valleyview Drive, Fishers, IN 46038
Local realty services provided by:Schuler Bauer Real Estate ERA Powered



6225 Valleyview Drive,Fishers, IN 46038
$359,900
- 3 Beds
- 2 Baths
- 1,540 sq. ft.
- Single family
- Pending
Listed by:christine hendricks
Office:ready to call home, llc.
MLS#:22049199
Source:IN_MIBOR
Price summary
- Price:$359,900
- Price per sq. ft.:$233.7
About this home
OUTSTANDING 3-4 Bedroom/2 Bath ranch loaded with updates galore -- the perfect blend of spaciousness with 'on trend' details! Definitely a 'WOW' with good VIBES in Fishers -- From the TERRIFIC split floor plan & TURNKEY interior boasting STYLISH improvements to the AWESOME fenced backyard transformed with oversized stamped concrete patio & pergola, this is the one you have been waiting for! SHARP luxury vinyl plank flooring throughout, INVITING Foyer with KNOCKOUT halltree/bench with cubbies opens to the EXPANSIVE Great Room with soaring ceiling, ceiling fan & wood burning fireplace showcasing ATTRACTIVE tile surround & wood mantel. FANTASTIC granite Kitchen highlights REFRESHED cabinetry, upper cabinet lighting, center island & stainless appliances plus AMAZING Dining area with custom cabinetry flanking the windows & built-in bench seat. TRANQUIL Primary Suite features barn door into deluxe bath plus walk-in closet. Nice sized secondary Bedrooms plus VERSATILE Office with HANDSOME wood accent wall could double as Bedroom 4 (which is hard to find!). APPEALING Guest Bath & REIMAGINED Laundry Room behind barn door maximizes the space. Just some of the recent updates: Reverse Osmosis (25), High Efficiency HVAC, Water Heater & Water Softener (23), Roof & Gutters (18). Ideal location close to schools & conveniences. Truly a Must See!
Contact an agent
Home facts
- Year built:1996
- Listing Id #:22049199
- Added:21 day(s) ago
- Updated:July 15, 2025 at 10:39 PM
Rooms and interior
- Bedrooms:3
- Total bathrooms:2
- Full bathrooms:2
- Living area:1,540 sq. ft.
Heating and cooling
- Cooling:Central Electric
- Heating:Electric, Heat Pump
Structure and exterior
- Year built:1996
- Building area:1,540 sq. ft.
- Lot area:0.19 Acres
Schools
- High school:Fishers High School
- Middle school:Riverside Junior High
- Elementary school:Fishers Elementary School
Utilities
- Water:Public Water
Finances and disclosures
- Price:$359,900
- Price per sq. ft.:$233.7
New listings near 6225 Valleyview Drive
- New
 $925,000Active6 beds 5 baths5,584 sq. ft.
$925,000Active6 beds 5 baths5,584 sq. ft.Address Withheld By Seller, Fishers, IN 46055
MLS# 22053949Listed by: TRAIL HAWK REAL ESTATE - New
 $2,795,000Active6 beds 5 baths6,585 sq. ft.
$2,795,000Active6 beds 5 baths6,585 sq. ft.13456 Lake Ridge Lane, Fishers, IN 46055
MLS# 22053951Listed by: KELLER WILLIAMS INDPLS METRO N - New
 $325,000Active2 beds 2 baths1,478 sq. ft.
$325,000Active2 beds 2 baths1,478 sq. ft.12807 Arista Lane, Fishers, IN 46037
MLS# 22053877Listed by: KELLER WILLIAMS INDY METRO NE - Open Sat, 1 to 3pmNew
 $650,000Active4 beds 5 baths5,136 sq. ft.
$650,000Active4 beds 5 baths5,136 sq. ft.13153 Ascot Circle, Fishers, IN 46037
MLS# 22040653Listed by: HIGHGARDEN REAL ESTATE - Open Fri, 5 to 7pmNew
 $315,000Active3 beds 2 baths1,822 sq. ft.
$315,000Active3 beds 2 baths1,822 sq. ft.9802 Hamilton Hills Lane, Fishers, IN 46038
MLS# 22052638Listed by: F.C. TUCKER COMPANY - Open Sat, 12 to 2pmNew
 $415,000Active4 beds 3 baths2,512 sq. ft.
$415,000Active4 beds 3 baths2,512 sq. ft.10066 Perlita Place, Fishers, IN 46038
MLS# 22053720Listed by: F.C. TUCKER COMPANY - Open Sat, 3 to 5pmNew
 $450,000Active4 beds 3 baths3,553 sq. ft.
$450,000Active4 beds 3 baths3,553 sq. ft.10030 Rainbow Falls Lane, Fishers, IN 46037
MLS# 22026465Listed by: F.C. TUCKER COMPANY - New
 $824,900Active4 beds 4 baths3,837 sq. ft.
$824,900Active4 beds 4 baths3,837 sq. ft.12498 Clover Hill Trace, Fishers, IN 46037
MLS# 22052531Listed by: HIGHGARDEN REAL ESTATE - New
 $550,000Active5 beds 5 baths5,553 sq. ft.
$550,000Active5 beds 5 baths5,553 sq. ft.11141 Craycroft Court, Fishers, IN 46038
MLS# 22053422Listed by: F.C. TUCKER COMPANY - New
 $369,900Active3 beds 3 baths2,261 sq. ft.
$369,900Active3 beds 3 baths2,261 sq. ft.12749 Vikings Lane, Fishers, IN 46037
MLS# 22053742Listed by: CARPENTER, REALTORS
