5400 Belinder Road, Fairway, KS 66205
Local realty services provided by:ERA McClain Brothers
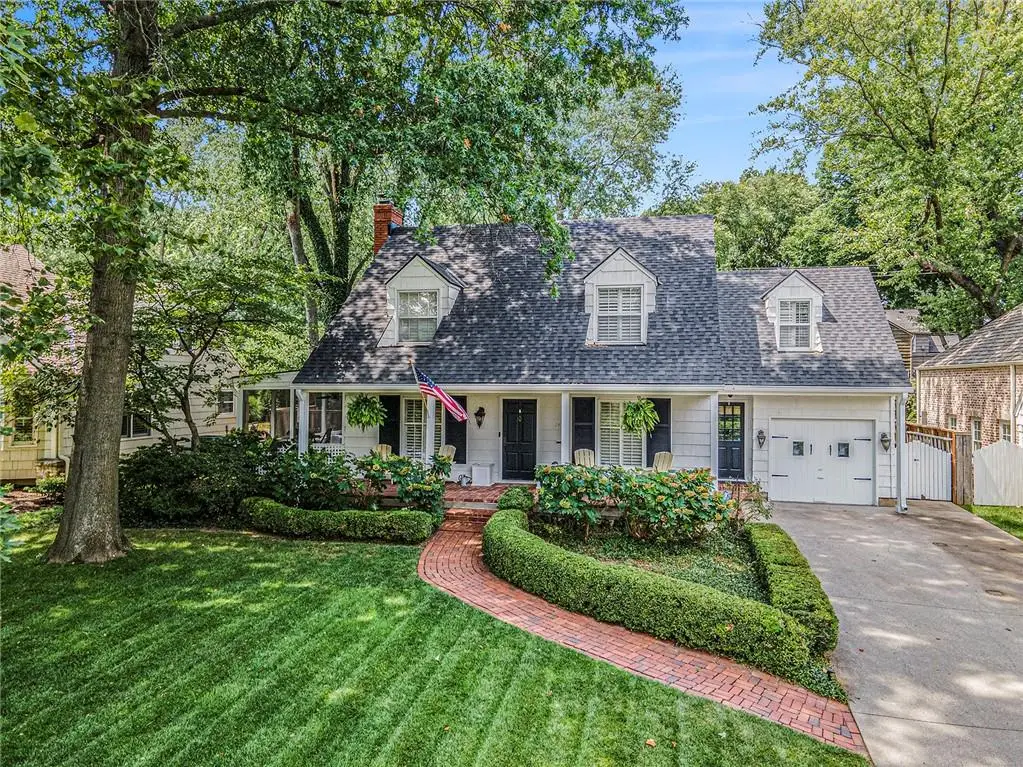
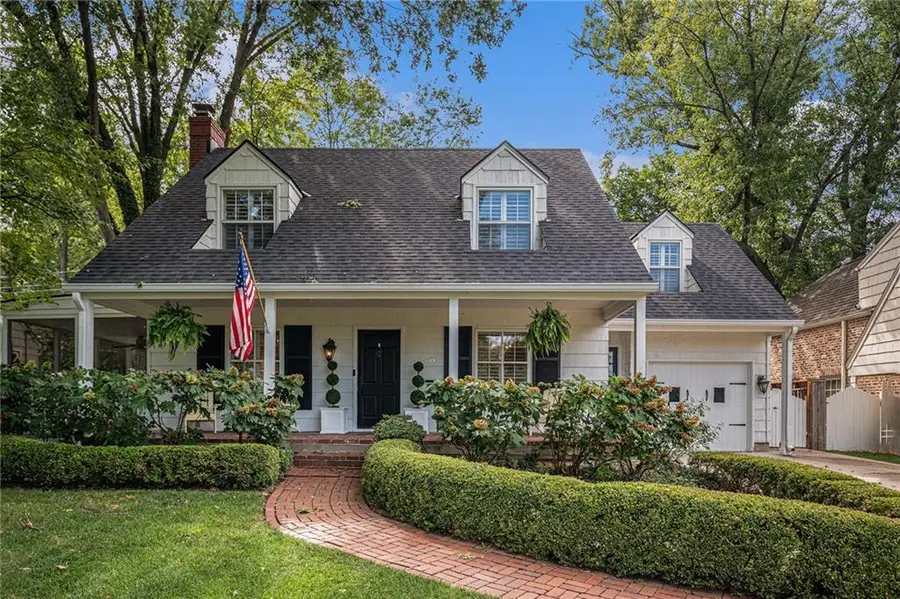

5400 Belinder Road,Fairway, KS 66205
$624,950
- 3 Beds
- 3 Baths
- 2,244 sq. ft.
- Single family
- Active
Upcoming open houses
- Sat, Aug 2312:00 pm - 02:00 pm
Listed by:brooke miller
Office:reecenichols - country club plaza
MLS#:2566546
Source:MOKS_HL
Price summary
- Price:$624,950
- Price per sq. ft.:$278.5
About this home
Welcome to this beautifully updated home in the heart of the highly coveted Fairway Triangle — where classic charm meets modern convenience. Perfectly positioned across from Mission Hills Country Club, this home offers unmatched views, incredible curb appeal, and a lifestyle that’s hard to beat. From the moment you step onto the inviting front sitting porch, you’ll feel the warmth and character that define this home. Inside, gleaming hardwood floors flow throughout, while the spacious living room impresses with grass cloth wallpaper, a cozy fireplace, and charming built-ins. The screened-in porch with TV hookup is ready for fall evenings and game days — the perfect spot to cheer on the Chiefs or unwind outdoors. The chef’s kitchen is a showstopper, featuring marble countertops, high-end appliances, a gas stove, coffee bar, and an adorable breakfast nook. A formal dining room and stylish half bath complete the main level. Upstairs, you’ll find the primary bedroom with dual closets, along with two additional bedrooms that share a generously sized bath boasting a double vanity and shower/tub combo. The finished basement extends your living space with a second fireplace, full bath, family room, and even more built-ins, plus convenient laundry and storage. Step outside to your private brick patio and fully fenced yard, ideal for entertaining or relaxing. Recent updates bring peace of mind: newly painted exterior, new roof, and a professionally installed French drain system (within the last 5 years). All this, in an unbeatable location — walk to Fairway Shops or take a quick drive to the Country Club Plaza or PV Shops. This is your chance to own a rare gem in one of KC’s most desirable neighborhoods. Come experience the charm, character, and lifestyle this home has to offer.
Contact an agent
Home facts
- Year built:1940
- Listing Id #:2566546
- Added:1 day(s) ago
- Updated:August 21, 2025 at 04:39 PM
Rooms and interior
- Bedrooms:3
- Total bathrooms:3
- Full bathrooms:2
- Half bathrooms:1
- Living area:2,244 sq. ft.
Heating and cooling
- Cooling:Electric
- Heating:Natural Gas
Structure and exterior
- Roof:Composition
- Year built:1940
- Building area:2,244 sq. ft.
Schools
- High school:SM East
- Middle school:Indian Hills
- Elementary school:Westwood View
Utilities
- Water:City/Public
- Sewer:Public Sewer
Finances and disclosures
- Price:$624,950
- Price per sq. ft.:$278.5
New listings near 5400 Belinder Road
- New
 $349,000Active2 beds 1 baths1,024 sq. ft.
$349,000Active2 beds 1 baths1,024 sq. ft.5869 Granada Lane, Fairway, KS 66205
MLS# 2569720Listed by: PLATINUM REALTY LLC 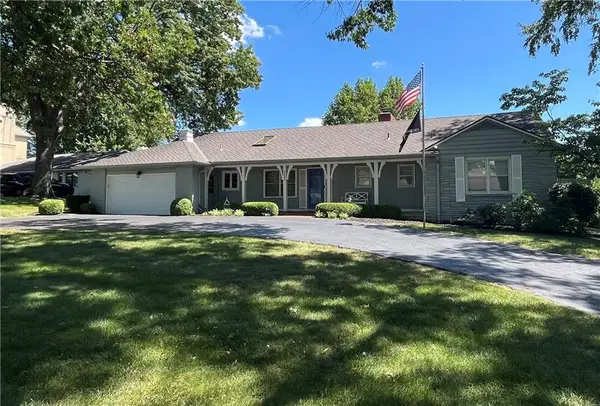 $1,300,000Pending3 beds 3 baths2,405 sq. ft.
$1,300,000Pending3 beds 3 baths2,405 sq. ft.Address Withheld By Seller, Fairway, KS 66205
MLS# 2569387Listed by: COMPASS REALTY GROUP- Open Sun, 1 to 3pm
 $575,000Active3 beds 3 baths2,596 sq. ft.
$575,000Active3 beds 3 baths2,596 sq. ft.5842 El Monte Street, Fairway, KS 66205
MLS# 2564370Listed by: CHARTWELL REALTY LLC  $800,000Pending3 beds 3 baths2,679 sq. ft.
$800,000Pending3 beds 3 baths2,679 sq. ft.5538 Aberdeen Road, Fairway, KS 66205
MLS# 2564120Listed by: KW KANSAS CITY METRO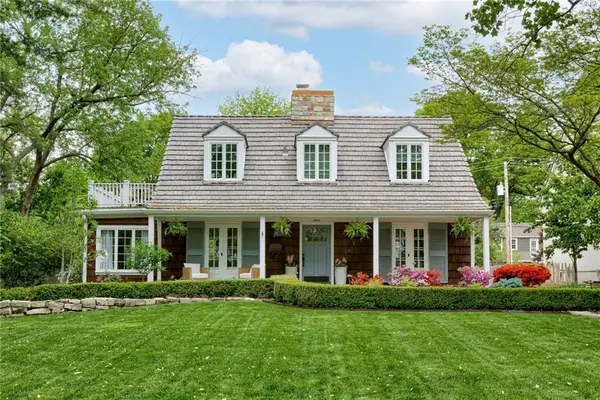 $1,275,000Pending4 beds 4 baths3,600 sq. ft.
$1,275,000Pending4 beds 4 baths3,600 sq. ft.5500 Belinder Avenue, Fairway, KS 66205
MLS# 2567292Listed by: RE/MAX REVOLUTION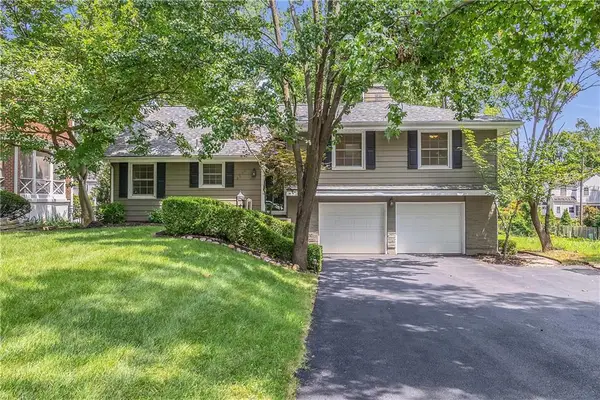 $525,000Pending3 beds 4 baths1,745 sq. ft.
$525,000Pending3 beds 4 baths1,745 sq. ft.5551 Fairway Road, Fairway, KS 66205
MLS# 2566583Listed by: COMPASS REALTY GROUP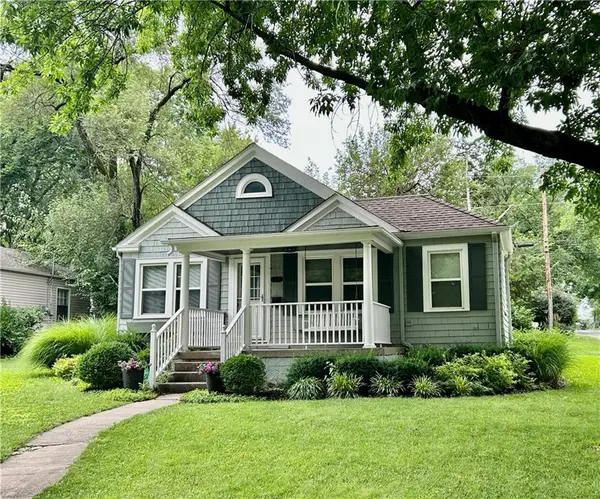 $324,900Pending2 beds 1 baths907 sq. ft.
$324,900Pending2 beds 1 baths907 sq. ft.5900 Fontana Street, Fairway, KS 66205
MLS# 2565521Listed by: KANSAS CITY REAL ESTATE, INC. $425,000Active3 beds 2 baths1,556 sq. ft.
$425,000Active3 beds 2 baths1,556 sq. ft.5324 Fairway Road, Fairway, KS 66205
MLS# 2558211Listed by: REECENICHOLS - COUNTRY CLUB PLAZA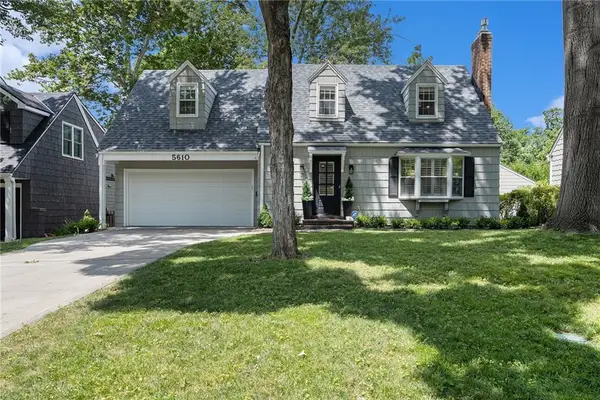 $850,000Pending3 beds 4 baths2,313 sq. ft.
$850,000Pending3 beds 4 baths2,313 sq. ft.5610 Aberdeen Road, Fairway, KS 66205
MLS# 2563769Listed by: KW KANSAS CITY METRO
