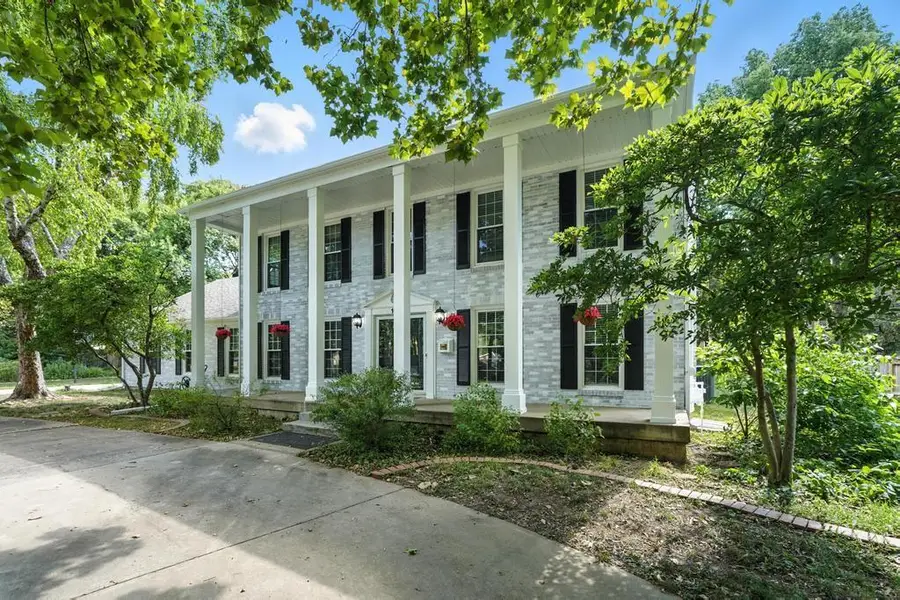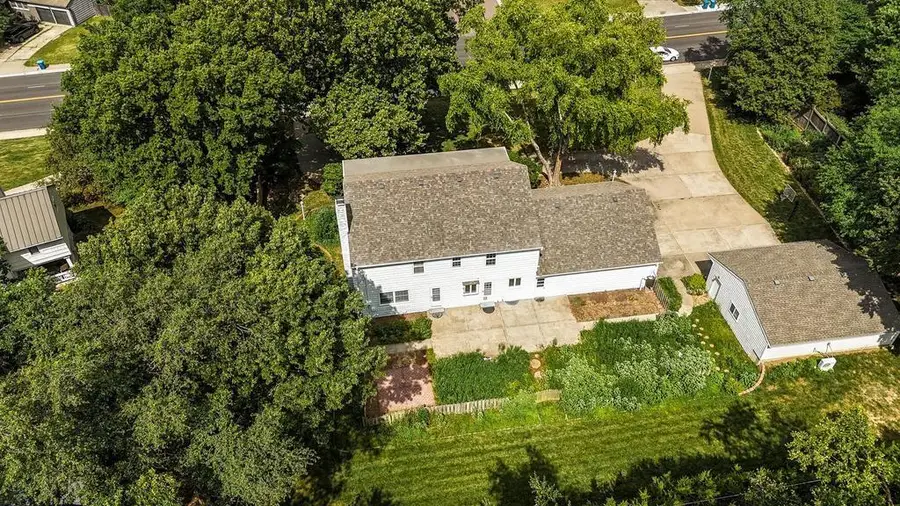10103 Nall Avenue, Overland Park, KS 66207
Local realty services provided by:ERA High Pointe Realty



10103 Nall Avenue,Overland Park, KS 66207
$749,999
- 4 Beds
- 4 Baths
- 3,820 sq. ft.
- Single family
- Pending
Listed by:tina nickerson
Office:reecenichols - eastland
MLS#:2561766
Source:MOKS_HL
Price summary
- Price:$749,999
- Price per sq. ft.:$196.33
About this home
Showstopper Colonial with a Native Plant Gardens and Major Upgrades on a Sprawling Lot!
Welcome to this stunning Colonial, boasting a brand-new roof and fresh exterior paint on the main house. Nestled on an expansive .69 acre lot, this beautifully updated home features a rare 5-car garage, including a heated and cooled 2-car detached garage—perfect for car enthusiasts or extra storage.
Inside, you’ll find a bright and inviting floor plan with a newly remodeled dining room, large living room, plus a spacious family room with a cozy fireplace, ideal for relaxing or entertaining. The updated kitchen is a chef’s dream, complete with new cabinetry, stainless steel appliances, granite countertops, new flooring, and a stylish coffee bar.
A large mudroom/pantry off the kitchen adds everyday convenience and extra storage. Throughout much of the home, you’ll find new flooring, new windows, upgraded electrical, and a newer zoned HVAC system for year-round comfort and efficiency.
The finished basement expands your living space with a wet bar, workout room, and an office or optional 5th bedroom—perfect for remote work or guests.
This home is packed with character, charm, and modern amenities. Don’t miss the opportunity to own this one-of-a-kind gem!
Contact an agent
Home facts
- Year built:1961
- Listing Id #:2561766
- Added:29 day(s) ago
- Updated:August 03, 2025 at 10:40 PM
Rooms and interior
- Bedrooms:4
- Total bathrooms:4
- Full bathrooms:3
- Half bathrooms:1
- Living area:3,820 sq. ft.
Heating and cooling
- Cooling:Electric
- Heating:Forced Air Gas
Structure and exterior
- Roof:Composition
- Year built:1961
- Building area:3,820 sq. ft.
Schools
- High school:SM South
- Middle school:Indian Woods
- Elementary school:Trailwood
Utilities
- Water:City/Public
- Sewer:Public Sewer
Finances and disclosures
- Price:$749,999
- Price per sq. ft.:$196.33
New listings near 10103 Nall Avenue
- New
 $450,000Active3 beds 3 baths2,401 sq. ft.
$450,000Active3 beds 3 baths2,401 sq. ft.6907 W 129 Place, Leawood, KS 66209
MLS# 2568732Listed by: COMPASS REALTY GROUP - New
 $1,050,000Active6 beds 8 baths5,015 sq. ft.
$1,050,000Active6 beds 8 baths5,015 sq. ft.18309 Monrovia Street, Overland Park, KS 66013
MLS# 2568491Listed by: WEICHERT, REALTORS WELCH & COM - Open Sat, 12 to 3pmNew
 $649,950Active4 beds 5 baths4,237 sq. ft.
$649,950Active4 beds 5 baths4,237 sq. ft.13816 Haskins Street, Overland Park, KS 66221
MLS# 2568942Listed by: PLATINUM HOMES, INC. - Open Thu, 5 to 7pm
 $640,000Active4 beds 5 baths3,758 sq. ft.
$640,000Active4 beds 5 baths3,758 sq. ft.13119 Hadley Street, Overland Park, KS 66213
MLS# 2565723Listed by: REECENICHOLS - LEAWOOD  $153,500Active1 beds 1 baths828 sq. ft.
$153,500Active1 beds 1 baths828 sq. ft.7433 W 102nd Court, Overland Park, KS 66212
MLS# 2565897Listed by: REAL BROKER, LLC- Open Sat, 12 to 2pm
 $615,000Active4 beds 5 baths3,936 sq. ft.
$615,000Active4 beds 5 baths3,936 sq. ft.12914 Goddard Avenue, Overland Park, KS 66213
MLS# 2566285Listed by: RE/MAX REALTY SUBURBAN INC  $509,950Active3 beds 2 baths1,860 sq. ft.
$509,950Active3 beds 2 baths1,860 sq. ft.9525 Buena Vista Street, Overland Park, KS 66207
MLS# 2566406Listed by: RE/MAX STATE LINE- New
 $425,000Active3 beds 4 baths2,029 sq. ft.
$425,000Active3 beds 4 baths2,029 sq. ft.12565 Glenwood Street, Overland Park, KS 66209
MLS# 2567228Listed by: REECENICHOLS - LEAWOOD - New
 $500,000Active4 beds 4 baths2,998 sq. ft.
$500,000Active4 beds 4 baths2,998 sq. ft.9975 Marty Street, Overland Park, KS 66212
MLS# 2567341Listed by: RE/MAX STATE LINE - New
 $415,000Active5 beds 2 baths1,762 sq. ft.
$415,000Active5 beds 2 baths1,762 sq. ft.9121 Hayes Drive, Overland Park, KS 66212
MLS# 2567948Listed by: YOUR FUTURE ADDRESS, LLC
