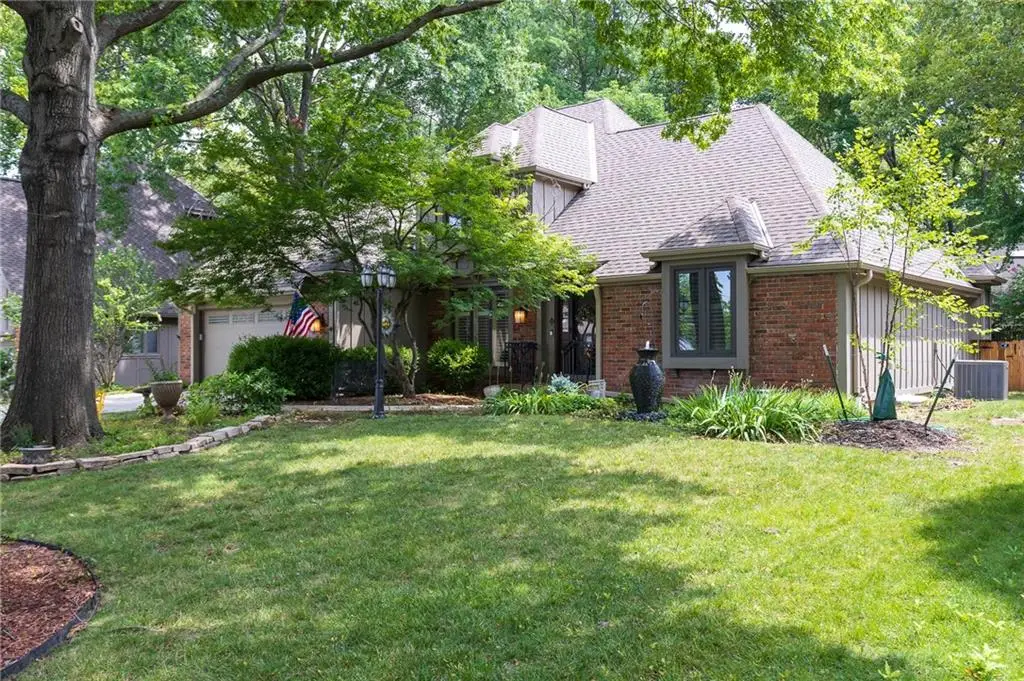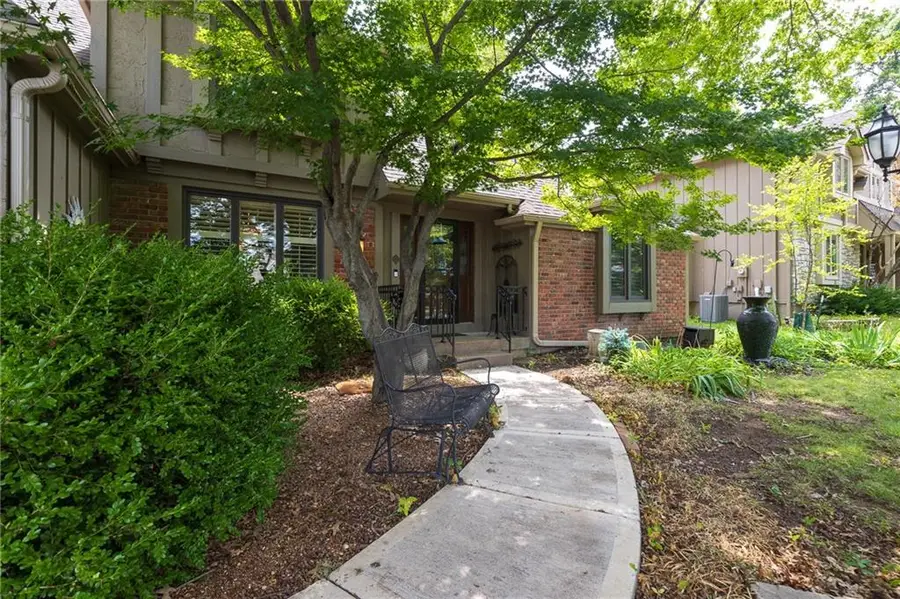10201 W 121st Street, Overland Park, KS 66213
Local realty services provided by:ERA High Pointe Realty



10201 W 121st Street,Overland Park, KS 66213
$525,000
- 4 Beds
- 5 Baths
- 3,282 sq. ft.
- Single family
- Active
Listed by:colby lewis
Office:reecenichols - lees summit
MLS#:2563772
Source:MOKS_HL
Price summary
- Price:$525,000
- Price per sq. ft.:$159.96
- Monthly HOA dues:$83.33
About this home
Stunning 4 Bed 4.5 Bath 1.5 Story Home in Desirable Nottingham Forest! This beautiful home with character showcases a stunning kitchen renovation featuring a wet bar and ample cabinet storage, as well as a breathtaking primary bath renovation that creates your own private retreat. The spacious master suite anchors the main level, while soaring vaulted ceilings in the living room and bright sunroom off the kitchen add impressive charm.
Brand new hardwood floors throughout the main level bring warmth and elegance to every space, from the formal dining room to everyday living areas. Upstairs, three generous bedrooms feature brand new carpet in both bedrooms and the hallway for ultimate comfort.
The partially finished basement with full bath offers great potential, while well-maintained major systems, including roof, A/C, windows, garage door, and exterior painting (updated in 2017) remain in excellent condition. Set on a spacious, tree-lined lot with a relaxing patio, this home perfectly blends character with modern convenience.
Contact an agent
Home facts
- Year built:1980
- Listing Id #:2563772
- Added:20 day(s) ago
- Updated:August 11, 2025 at 03:02 PM
Rooms and interior
- Bedrooms:4
- Total bathrooms:5
- Full bathrooms:3
- Half bathrooms:2
- Living area:3,282 sq. ft.
Heating and cooling
- Cooling:Electric
- Heating:Forced Air Gas
Structure and exterior
- Roof:Composition
- Year built:1980
- Building area:3,282 sq. ft.
Schools
- High school:Blue Valley NW
- Middle school:Oxford
- Elementary school:Oak Hill
Utilities
- Water:City/Public
- Sewer:Public Sewer
Finances and disclosures
- Price:$525,000
- Price per sq. ft.:$159.96
New listings near 10201 W 121st Street
- New
 $450,000Active3 beds 3 baths2,401 sq. ft.
$450,000Active3 beds 3 baths2,401 sq. ft.6907 W 129 Place, Leawood, KS 66209
MLS# 2568732Listed by: COMPASS REALTY GROUP - New
 $1,050,000Active6 beds 8 baths5,015 sq. ft.
$1,050,000Active6 beds 8 baths5,015 sq. ft.18309 Monrovia Street, Overland Park, KS 66013
MLS# 2568491Listed by: WEICHERT, REALTORS WELCH & COM - Open Sat, 12 to 3pmNew
 $649,950Active4 beds 5 baths4,237 sq. ft.
$649,950Active4 beds 5 baths4,237 sq. ft.13816 Haskins Street, Overland Park, KS 66221
MLS# 2568942Listed by: PLATINUM HOMES, INC. - Open Thu, 5 to 7pm
 $640,000Active4 beds 5 baths3,758 sq. ft.
$640,000Active4 beds 5 baths3,758 sq. ft.13119 Hadley Street, Overland Park, KS 66213
MLS# 2565723Listed by: REECENICHOLS - LEAWOOD  $153,500Active1 beds 1 baths828 sq. ft.
$153,500Active1 beds 1 baths828 sq. ft.7433 W 102nd Court, Overland Park, KS 66212
MLS# 2565897Listed by: REAL BROKER, LLC $615,000Active4 beds 5 baths3,936 sq. ft.
$615,000Active4 beds 5 baths3,936 sq. ft.12914 Goddard Avenue, Overland Park, KS 66213
MLS# 2566285Listed by: RE/MAX REALTY SUBURBAN INC $509,950Active3 beds 2 baths1,860 sq. ft.
$509,950Active3 beds 2 baths1,860 sq. ft.9525 Buena Vista Street, Overland Park, KS 66207
MLS# 2566406Listed by: RE/MAX STATE LINE- New
 $425,000Active3 beds 4 baths2,029 sq. ft.
$425,000Active3 beds 4 baths2,029 sq. ft.12565 Glenwood Street, Overland Park, KS 66209
MLS# 2567228Listed by: REECENICHOLS - LEAWOOD - New
 $500,000Active4 beds 4 baths2,998 sq. ft.
$500,000Active4 beds 4 baths2,998 sq. ft.9975 Marty Street, Overland Park, KS 66212
MLS# 2567341Listed by: RE/MAX STATE LINE - New
 $415,000Active5 beds 2 baths1,762 sq. ft.
$415,000Active5 beds 2 baths1,762 sq. ft.9121 Hayes Drive, Overland Park, KS 66212
MLS# 2567948Listed by: YOUR FUTURE ADDRESS, LLC
