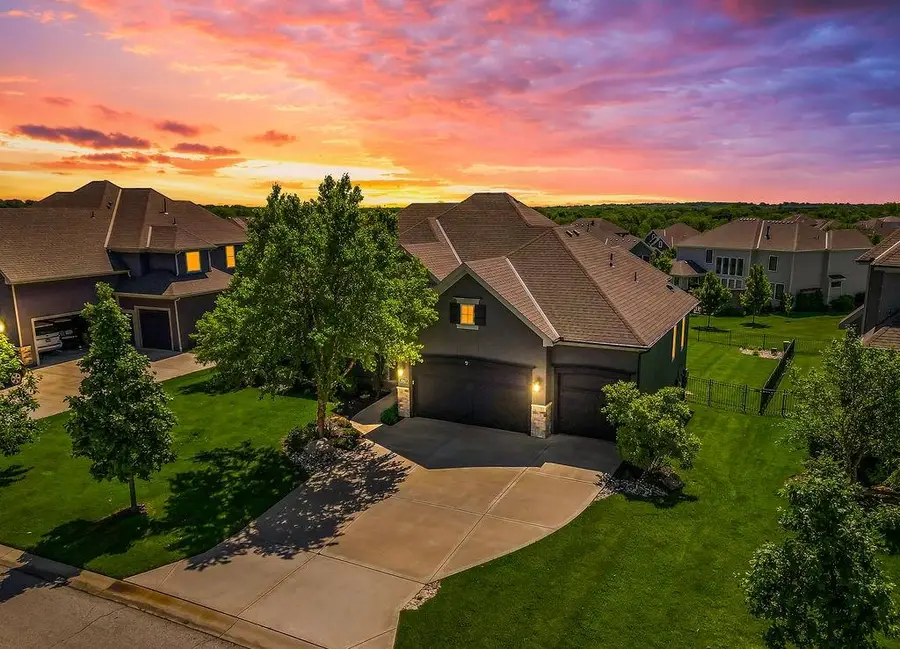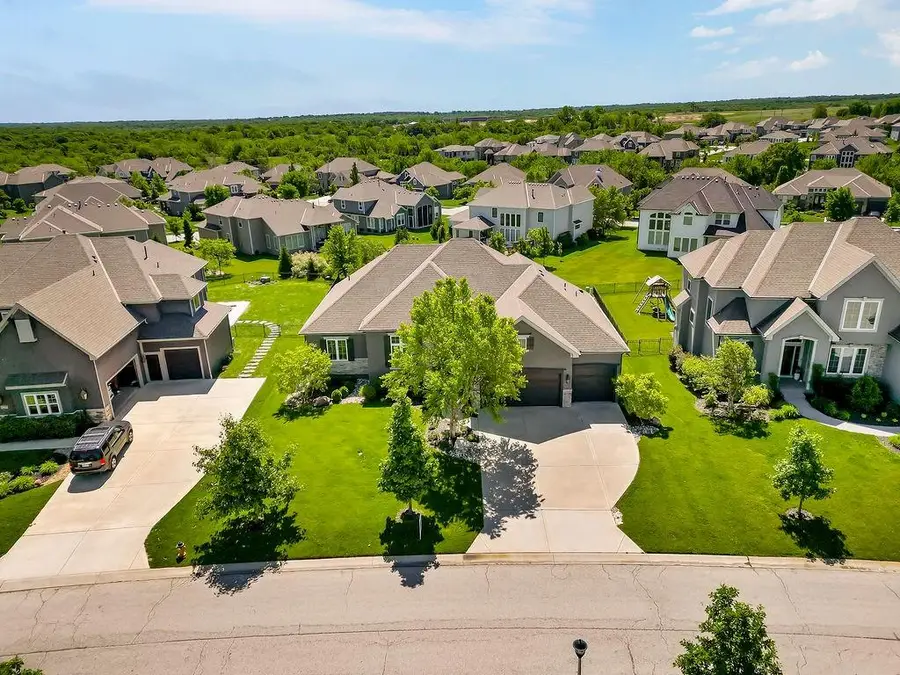10417 W 172nd Street, Overland Park, KS 66221
Local realty services provided by:ERA McClain Brothers



10417 W 172nd Street,Overland Park, KS 66221
$970,000
- 5 Beds
- 5 Baths
- 4,229 sq. ft.
- Single family
- Pending
Listed by:erin cecil
Office:coldwell banker regan realtors
MLS#:2550428
Source:MOKS_HL
Price summary
- Price:$970,000
- Price per sq. ft.:$229.37
- Monthly HOA dues:$112.5
About this home
Welcome to this beautifully designed 5-bedroom, 4.1-bathroom home offering a perfect blend of comfort and sophistication. Located near desirable neighborhood amenities, this residence features a spacious main floor primary suite for ultimate convenience, along with two additional bedrooms on the main level—ideal for family, guests, or a home office setup. The bedroom that shows gym equipment has had new carpet installed. Step into the open concept living space where natural light pours in, highlighting the kitchen with a large walk-in pantry. The adjoining covered deck offers a peaceful retreat for morning coffee or evening gatherings cooking out on the outdoor grill. The walkout finished basement is an entertainer’s dream, complete with two generously sized bedrooms, a full bar, and a recreation room—perfect for movie nights, game days, or hosting friends. Outdoors, enjoy the expansive fenced yard with a patio, providing both privacy and plenty of room to play, garden, or relax. Additional highlights include a 3-car garage, ample storage, and a location that offers easy access to parks, pools, trails, and more.
Don’t miss your chance to own this exceptional home that checks every box!
Contact an agent
Home facts
- Year built:2017
- Listing Id #:2550428
- Added:83 day(s) ago
- Updated:July 20, 2025 at 03:02 PM
Rooms and interior
- Bedrooms:5
- Total bathrooms:5
- Full bathrooms:4
- Half bathrooms:1
- Living area:4,229 sq. ft.
Heating and cooling
- Cooling:Electric
- Heating:Forced Air Gas
Structure and exterior
- Roof:Composition
- Year built:2017
- Building area:4,229 sq. ft.
Schools
- High school:Blue Valley Southwest
- Middle school:Aubry Bend
- Elementary school:Wolf Springs
Utilities
- Water:City/Public
- Sewer:Public Sewer
Finances and disclosures
- Price:$970,000
- Price per sq. ft.:$229.37
New listings near 10417 W 172nd Street
- New
 $450,000Active3 beds 3 baths2,401 sq. ft.
$450,000Active3 beds 3 baths2,401 sq. ft.6907 W 129 Place, Leawood, KS 66209
MLS# 2568732Listed by: COMPASS REALTY GROUP - New
 $1,050,000Active6 beds 8 baths5,015 sq. ft.
$1,050,000Active6 beds 8 baths5,015 sq. ft.18309 Monrovia Street, Overland Park, KS 66013
MLS# 2568491Listed by: WEICHERT, REALTORS WELCH & COM - Open Sat, 12 to 3pmNew
 $649,950Active4 beds 5 baths4,237 sq. ft.
$649,950Active4 beds 5 baths4,237 sq. ft.13816 Haskins Street, Overland Park, KS 66221
MLS# 2568942Listed by: PLATINUM HOMES, INC. - Open Thu, 5 to 7pm
 $640,000Active4 beds 5 baths3,758 sq. ft.
$640,000Active4 beds 5 baths3,758 sq. ft.13119 Hadley Street, Overland Park, KS 66213
MLS# 2565723Listed by: REECENICHOLS - LEAWOOD  $153,500Active1 beds 1 baths828 sq. ft.
$153,500Active1 beds 1 baths828 sq. ft.7433 W 102nd Court, Overland Park, KS 66212
MLS# 2565897Listed by: REAL BROKER, LLC $615,000Active4 beds 5 baths3,936 sq. ft.
$615,000Active4 beds 5 baths3,936 sq. ft.12914 Goddard Avenue, Overland Park, KS 66213
MLS# 2566285Listed by: RE/MAX REALTY SUBURBAN INC $509,950Active3 beds 2 baths1,860 sq. ft.
$509,950Active3 beds 2 baths1,860 sq. ft.9525 Buena Vista Street, Overland Park, KS 66207
MLS# 2566406Listed by: RE/MAX STATE LINE- New
 $425,000Active3 beds 4 baths2,029 sq. ft.
$425,000Active3 beds 4 baths2,029 sq. ft.12565 Glenwood Street, Overland Park, KS 66209
MLS# 2567228Listed by: REECENICHOLS - LEAWOOD - New
 $500,000Active4 beds 4 baths2,998 sq. ft.
$500,000Active4 beds 4 baths2,998 sq. ft.9975 Marty Street, Overland Park, KS 66212
MLS# 2567341Listed by: RE/MAX STATE LINE - New
 $415,000Active5 beds 2 baths1,762 sq. ft.
$415,000Active5 beds 2 baths1,762 sq. ft.9121 Hayes Drive, Overland Park, KS 66212
MLS# 2567948Listed by: YOUR FUTURE ADDRESS, LLC
